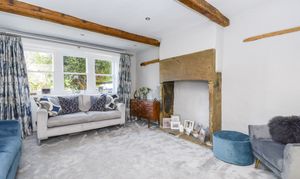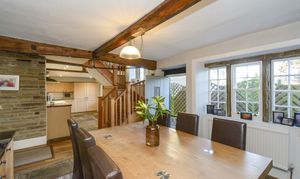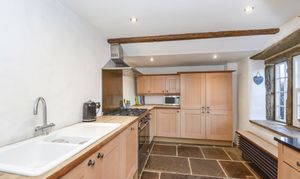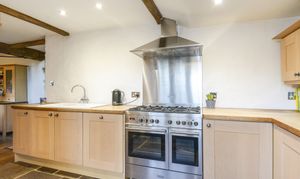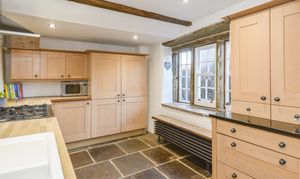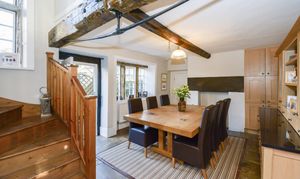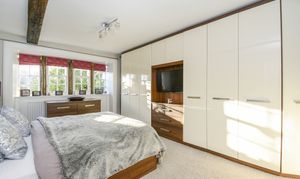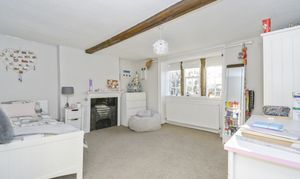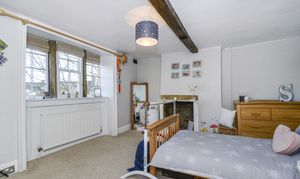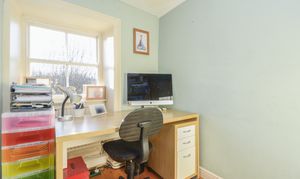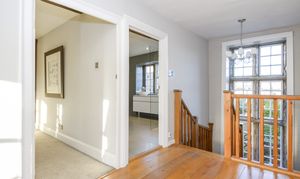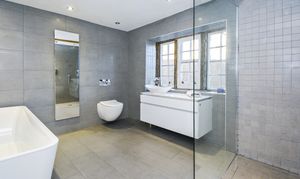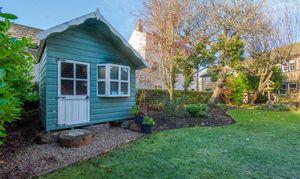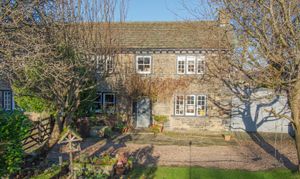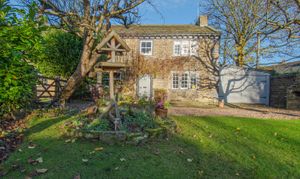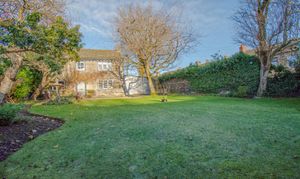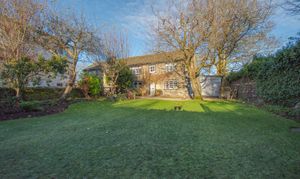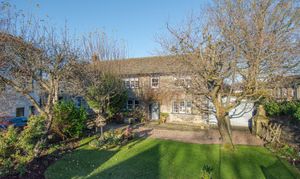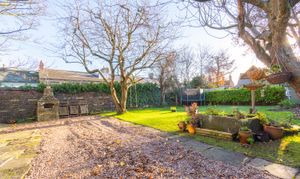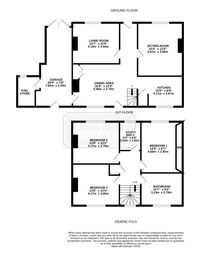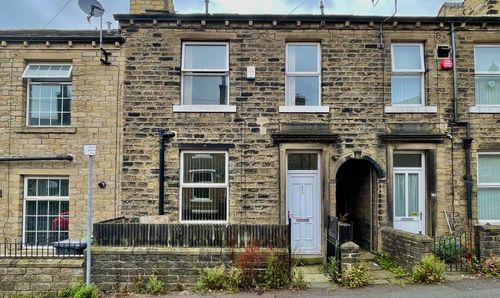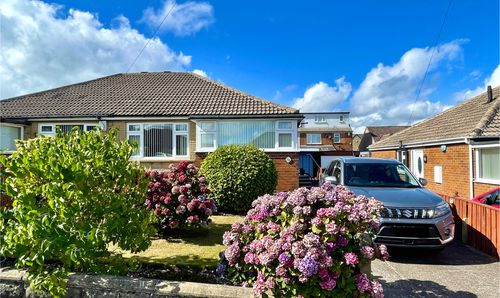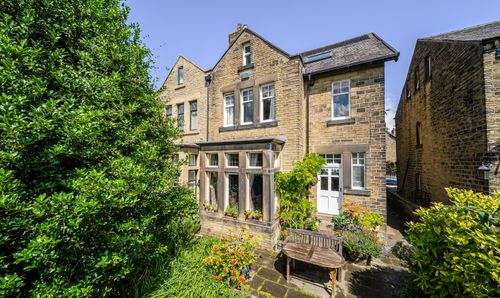Book a Viewing
To book a viewing for this property, please call Simon Blyth Estate Agents, on 01484 651878.
To book a viewing for this property, please call Simon Blyth Estate Agents, on 01484 651878.
4 Bedroom Terraced House, Dearne Fold, Huddersfield, HD3
Dearne Fold, Huddersfield, HD3

Simon Blyth Estate Agents
Simon Blyth Estate Agents, 26 Lidget Street
Description
A charming Grad II listed stone double fronted cottage overlooking a part walled south facing garden and tucked away off a small cul-de-sac. This lovely family home with character in abundance occupies a terrific location within one of Huddersfield’s most sought after villages with the local junior and infant schools, shops, restaurants and bars all in walking distance. There is nicely balanced and well-planned accommodation which briefly comprises to the ground floor: entrance hall, living room, sitting room, dining area and kitchen. Wine cellar. First floor three generous double bedrooms, study/ bedroom four and large luxury family bathroom. Externally there is a gravelled driveway running across the property providing off road parking and leading to an attached garage. There is also a south facing part walled lawned garden.
Property Details
- Property type: House
- Price Per Sq Foot: £321
- Approx Sq Feet: 1,324 sqft
- Plot Sq Feet: 4,413 sqft
- Council Tax Band: D
Rooms
Entrance Hall
A timber door with window over opens into a lovely characterful entrance hall. The hallway has exposed stone work, beamed ceiling with ceiling light point, oak flooring, at the far end of the hall a spindled return staircase rises to the first floor with useful storage beneath and provides access to the following:-
Living Room
4.14m x 119.00m
This is the first of three generously proportioned reception rooms and has a bank of three light stone mullioned windows which look out over the south facing garden. There is a beamed ceiling, central heating radiator and as the main focal point of the room there is a stone fireplace.
Sitting Room
4.67m x 3.96m
This is situated adjacent to the living room and has a bank of three sash windows providing the room with plenty of natural light and enjoying a lovely aspect over the south facing garden. There is a beamed ceiling with inset downlighters, central heating radiator and as the main focal point of the room there is a stone fireplace together with a stone flagged hearth.
Dining Room
5.08m x 3.76m
This third reception room is open plan to the kitchen and has a three light stone mullioned window looking out to the rear, there is a beamed ceiling, stone flagged floor, central heating radiator, chimney breast with stone lintel with fitted cupboards to the right hand side of the chimney breast and a dresser unit with display shelving, cupboards, drawers, and pelmet downlighters.
Kitchen
4.17m x 2.67m
With a three light stone mullioned window and stone sill, beamed ceiling with inset LED downlighters, contemporary radiator with oak plinth over, stone flagged floor and fitted with a range of shaker style base and wall cupboards, drawers, these are complimented by overlying oak worktops with an inset one and a half bowl single drainer sink with chrome mixer tap, there is a DeLonghi stainless steel range style cooker with a five ring gas hob and an electric double oven beneath together with a stainless steel extractor hood over, integrated fridge, integrated freezer, and integrated dishwasher.
First Floor Landing
Which over looks a lovely six light stone mullioned window which provides this area with plenty of natural light, there is a ceiling light point, oak flooring, with loft access with a fold down timber ladder leading to a useful boarded and insulated loft space with light. From the landing access can be gained to the following rooms:-
Bedroom One
4.45m x 2.92m
A generous double room which has a bank of four light stone mullioned windows, beamed ceiling with ceiling light point, central heating radiator and to one wall there are fitted wardrobes and drawers.
Bedroom Two
4.17m x 3.66m
Another good-sized double room situated adjacent to bedroom one and with three light stone mullioned windows looking out across the south facing garden, there is a beamed ceiling with ceiling light point, central heating radiator and chimney breast with a decorative inset black cast iron fireplace.
Bedroom Three
4.17m x 3.66m
A good size double room with a three light stone mullioned windows looking out to the rear, there is a beamed ceiling with ceiling light point, central heating radiator and chimney breast with surround and stone inset.
Bedroom Four/Study
2.51m x 1.83m
With a sash window, ceiling light point, central heating radiator and oak flooring.
Bathroom
3.23m x 2.79m
With a three light stone mullioned window, inset LED downlighters, beamed ceiling, chrome ladder style heated towel rail, floor to ceiling tiled walls, tiled floor with underfloor heating and fitted with a stylish modern suite comprising: - free standing Villeroy and Boch bath, wall hung vanity unit mounted Villeroy and Boch wash basin with Villeroy and Boch monobloc tap, wall hung Villeroy and Boch w.c. with concealed cistern and a large walk-in shower with glazed panel, fixed shower rose and separate hand spray
Parking
The property is approached through twin timber five bar gates which open on to a gravelled driveway which runs across the front of the property and leads to an attached garage.
Garage
7.62m x 2.34m
This has twin timber doors, courtesy door to the house as well as further door giving access to the rear and a door to one side leading to a fuel store. The garage also has power, light and plumbing for automatic washing machine.
Gardens
These are located primarily to the front with a lovely south facing aspect and comprises: stone flagged patio and beyond the gravelled drive there is a level part walled lawned garden with planted trees and shrubs together with a timber summer house. To the rear of the property there is a small lean to store attached to the garage and a wide gravelled pathway which runs across the terrace giving access to Dearne Fold.
Listing
The property is Grade II listed (listed as 20 Thomas Street) entry number 1273671
Directions
Using satellite navigation enter the postcode HD3 3JU
Floorplans
Location
Properties you may like
By Simon Blyth Estate Agents

