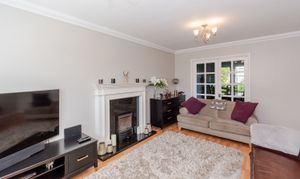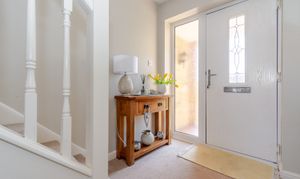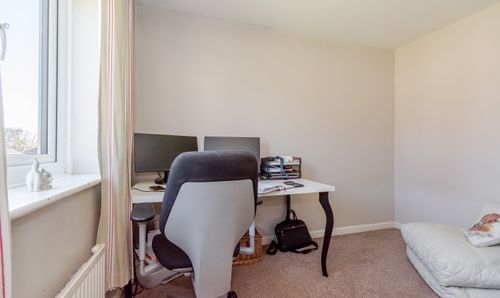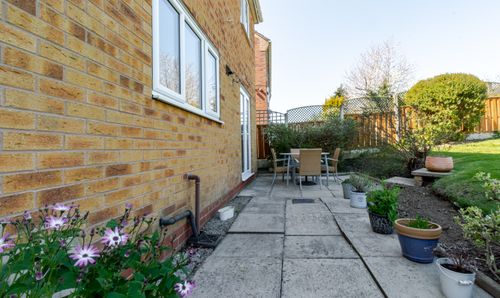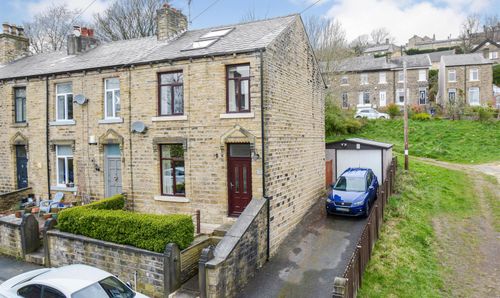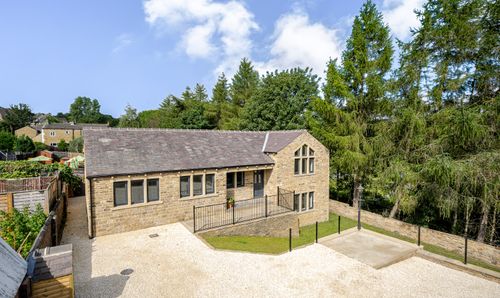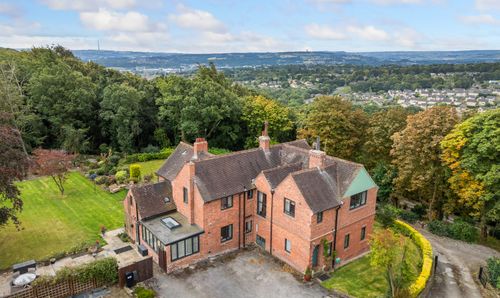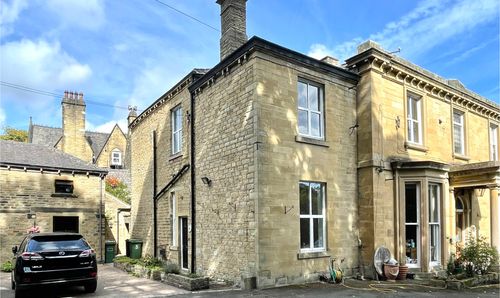Book a Viewing
To book a viewing for this property, please call Simon Blyth Estate Agents, on 01484 651878.
To book a viewing for this property, please call Simon Blyth Estate Agents, on 01484 651878.
4 Bedroom Detached House, St. Thomas Gardens, Bradley, HD2
St. Thomas Gardens, Bradley, HD2

Simon Blyth Estate Agents
Simon Blyth Estate Agents, 26 Lidget Street
Description
An attractively presented and tastefully appointed four bedroom detached family house, situated at the head of a small cul de sac within a popular and convenient location.
The property is well placed for local shopping including a farm shop, schools, M62 and with railway stations in neighbouring Brighouse and Mirfiled.
The accommodation is served by a gas central heating system, pvcu double glazing and briefly comprises to the ground floor entrance hall, living room, separate dining room, fitted kitchen, utility room and downstairs WC. First floor landing leading to four bedrooms with master en suite and family bathroom. Externally a double width driveway provides off road parking and in turn gives access to a single garage. Gardens are laid out to both front and rear.
EPC Rating: D
Key Features
- Attractively presented and well appointed four bed detached
- Situated at head of small cul de sac
- Well placed for local schools and for access to M62
- Railway stations in neighbouring Brighouse and Mirfield
Property Details
- Property type: House
- Council Tax Band: E
Rooms
Ground Floor Entrance Hall
With composite frosted double glazed door, adjacent to the door there is a frosted pvcu double glazed window, all of which provides natural light. There is a ceiling light point, central heating radiator and to one side a spindled staircase rises to the first floor with useful storage cupboard beneath. From the hallway access can be gained to the following rooms..-
View Ground Floor Entrance Hall PhotosLiving Room
5.08m x 3.35m
This comfortable and well proportioned reception room has two pvcu double glazed windows with louvered shutters looking out over the front garden, there are two ceiling light points, ceiling coving, two central heating radiators and as the main focal point of the room there is a feature fireplace with Italian stone surround, black marble inset and home to a coal effect gas fire resting on a black marble hearth. The living room can be accessed from either the hallway or from twin timber and glazed doors leading to the dining room.
View Living Room PhotosDining Room
3.05m x 2.82m
This has Pvcu double glazed French doors opening out onto a flagged patio in the rear garden. There is a ceiling light point, central heating radiator and laminate flooring. The dining room has twin timber and glazed doors giving access to the living room and a door to one side opening into the kitchen.
View Dining Room PhotosKitchen
3.05m x 3.15m
With Pvcu double glazed window looking out over the rear garden, central heating radiator, tile effect laminate flooring which continues through into the utility room. There are a range of base and wall cupboards, drawers, contrasting overlying worktops with tiled splash backs, inset 1 1/2 bowl single drainer stainless steel sink with chrome mixer tap, four ring stainless steel gas hob with stainless steel extractor hood over and stainless steel electric fan assisted oven beneath, integrated dishwasher and space for fridge freezer. To one side a door opens into the utility room.
View Kitchen PhotosUtility Room
1.98m x 1.65m
With a composite panelled and frosted double glazed door giving access to the rear garden, ceiling light point, extractor fan, wall mounted ideal classic gas fired central heating boiler, base cupboard with contrasting overlying worktop with tiled splash back, inset single drainer stainless steel sink and under counter space for washing machine and tumble dryer. To one side a door gives access to a downstairs WC.
Downstairs WC
1.65m x 0.97m
With frosted pvcu double glazed window, ceiling light point, tiled walls to dado height, tiled floor, chrome ladder style heated towel rail and fitted with a suite comprising vanity unit incorporating wash basin with chrome monobloc tap and low flush WC.
View Downstairs WC PhotosFirst Floor Landing
With two ceiling light points, loft access with insulated loft and light. The landing has a cylinder cupboard, central heating radiator and provides access to the following rooms..-
Bedroom One
3.66m x 3.53m
A double room which has two pvcu double glazed windows with louvered shutters. There is a central heating radiator, two recessed wardrobes accessed by twin timber panelled doors and a door giving access to an en suite shower room.
View Bedroom One PhotosEn Suite Shower Room
2.64m x 1.35m
With frosted pvcu double glazed window, ceiling light point, extractor fan, floor to ceiling tiled walls, tiled floor, chrome ladder style heated towel rail and fitted with a suite comprising vanity unit incorporating wash basin with chrome monobloc tap, flow flush WC and large tiled shower cubicle with glass door and Mira shower fitting.
View En Suite Shower Room PhotosBedroom Two
3.81m x 2.92m
A double room situated adjacent to bedroom one and having a pvcu double glazed window, there is a ceiling light point, central heating radiator, recessed twin panelled door wardrobe and further useful storage cupboard over the bulkhead.
View Bedroom Two PhotosBedroom Three
3.05m x 2.67m
A double room with a pvcu double glazed window looking out over the rear garden, there is a ceiling light point, central heating radiator and twin panelled door recessed wardrobe.
View Bedroom Three PhotosBedroom Four
3.12m x 3.05m
A smaller double room or large single with space for fitted furniture and having a pvcu double glazed window looking out over the rear garden together with a ceiling light point.
View Bedroom Four PhotosBathroom
1.98m x 1.91m
With ceiling light point, frosted pvcu double glazed window, extractor fan, part tiled walls, chrome ladder style heated towel rail and fitted with a suite comprising panelled bath with glazed shower screen and a Mira electric shower fitting over, pedestal wash basin and low flush WC.
View Bathroom PhotosADDITIONAL DETAILS
-THE PROPERTY HAS PVCU DOUBLE GLAZING -THE PROPERTY HAS A GAS CENTRAL HEATING SYSTEM
Floorplans
Outside Spaces
Garden
To the front of the property there is a lawned garden, together with covered entrance with wall light in quarry tiled floor giving access to the front door. To the left hand side of the property there is a flagged pathway with timber hand gate leading to the rear garden. To the rear there is an extensive flagged patio which spans the width of the property and beyond this there is a shaped lawned garden with planted trees, flowers and shrubs to the boarders.
View PhotosParking Spaces
Garage
Capacity: 2
To the front of the property there is a double width tarmac driveway which provides off road parking and in turn leads to a single garage. Garage is 16'6" x 8'7" with up and over door, light and power.
View PhotosLocation
Properties you may like
By Simon Blyth Estate Agents







