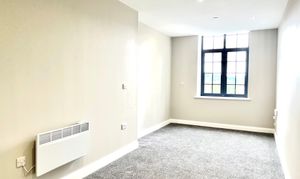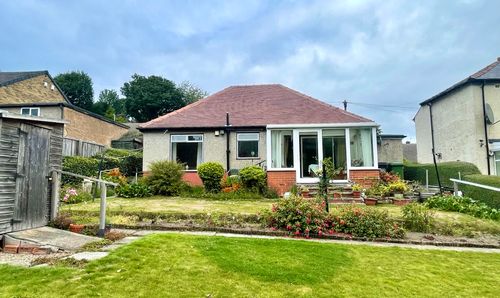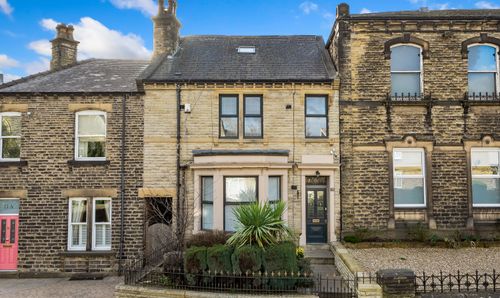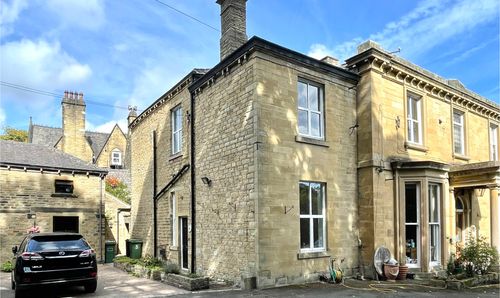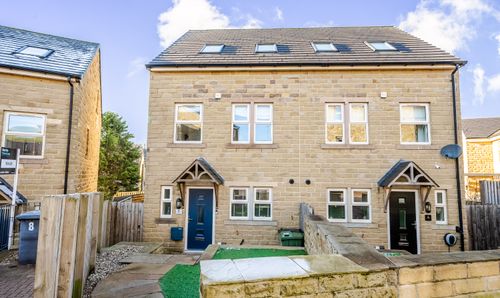Book a Viewing
To book a viewing for this property, please call Simon Blyth Estate Agents, on 01484 651878.
To book a viewing for this property, please call Simon Blyth Estate Agents, on 01484 651878.
1 Bedroom Flat, Alfred Street East, Greenwood Mill Alfred Street East, HX1
Alfred Street East, Greenwood Mill Alfred Street East, HX1

Simon Blyth Estate Agents
Simon Blyth Estate Agents, 26 Lidget Street
Description
A stylish ready to move into apartment situated within a converted stone mill and enjoying pleasant far reaching views and adjacent to The Piece Hall.
The apartment can be accessed via stairs or lift and comes complete with carpets throughout the main living area and vinyl floor into kitchen and shower room. There are inset led down lighters, entry phone system and electric heating. Briefly comprising communal entrance with stairs or lift leading to the apartment which has an entrance hall, storage cupboard including hot water storage cylinder, living room and fitted kitchen complete with oven, hob, extractor hood, fridge and freezer. Double bedroom and shower room.
EPC Rating: C
Key Features
- Situated adjacent to The Piece Hall
- Complete with floor coverings
- Lift or stairs access
- Stylish Apartment
Property Details
- Property type: Flat
- Price Per Sq Foot: £200
- Approx Sq Feet: 575 sqft
- Council Tax Band: TBD
- Tenure: Leasehold
- Lease Expiry: -
- Ground Rent:
- Service Charge: Not Specified
Rooms
Ground Floor
A communal entrance that gives access to stairs or lift rising to level three with the apartment comprising entrance hall with electric wall heater, storage cupboard housing hot water cylinder, inset led down lighters and providing access to the following..-
Living Room
6.50m x 2.64m
With PVCU double glazed window enjoying some pleasant far reaching views. There are inset led down lighters, two electric wall heaters and fitted carpet.
Kitchen
3.25m x 1.96m
With inset led down lighters, wood effect Lino flooring and fitted with a range of stylish modern base and wall cupboards, drawers, contrasting overlying work tops with matching splash backs, inset single drainer stainless steel sink with chrome Monobloc tap, under counter space for washing machine, four ring Halogen hob with extractor hood over and electric underneath, integrated fridge and integrated freezer.
Bedroom
6.25m x 2.49m
This enjoys a similar aspect to the living room through a PVCU double glazed window, there are inset led down lighters, electric wall heater and fitted carpet.
Shower Room
2.34m x 1.52m
With inset led down lighters, extractor fan, tiled flooring, fitted with a suite comprising vanity with incorporated wash basin with chrome Monobloc tap, low flush WC and tiled shower cubicle with sliding glass and chrome shower fitting.
Floorplans
Location
Properties you may like
By Simon Blyth Estate Agents





