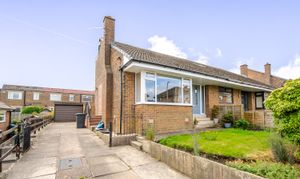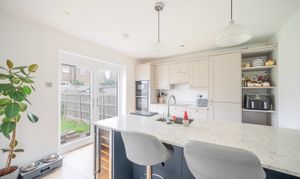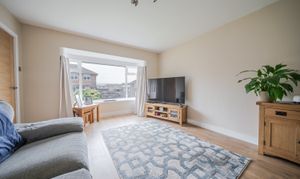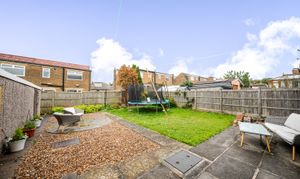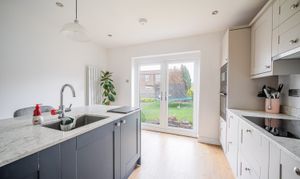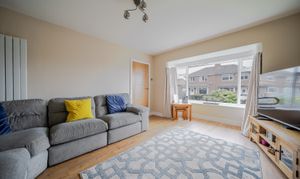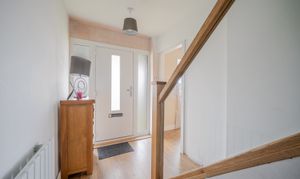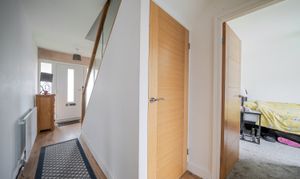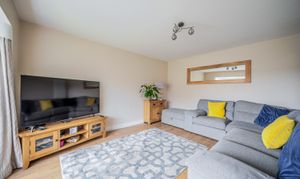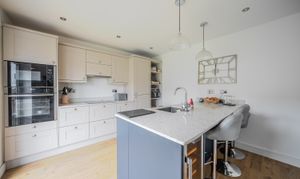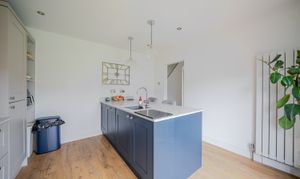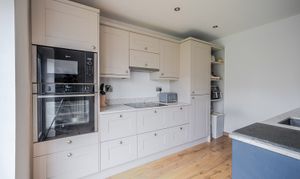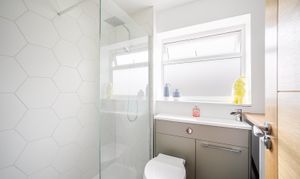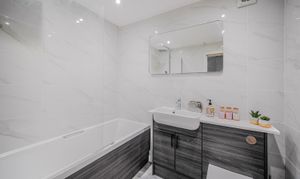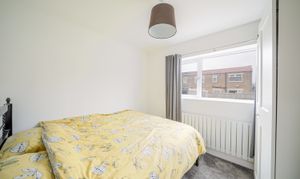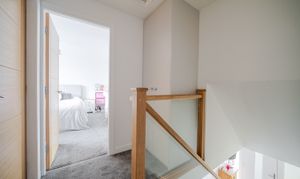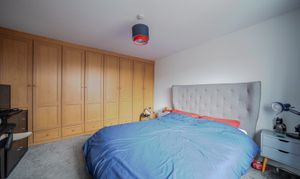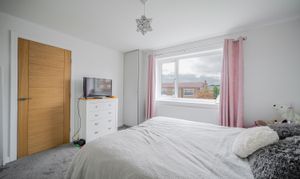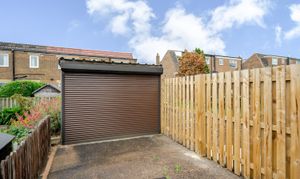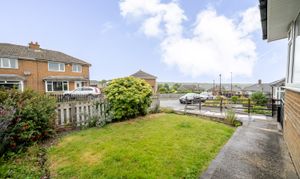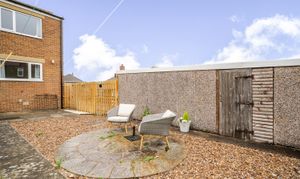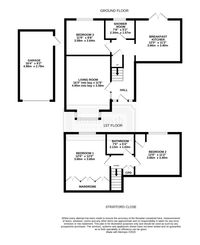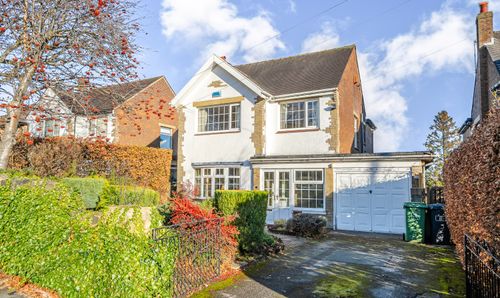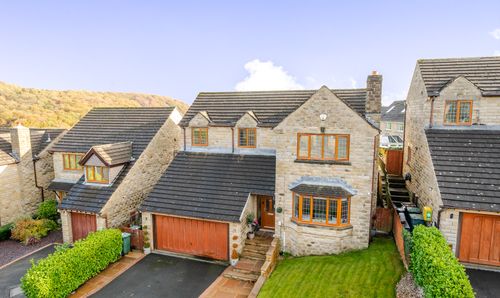Book a Viewing
To book a viewing for this property, please call Simon Blyth Estate Agents, on 01484 651878.
To book a viewing for this property, please call Simon Blyth Estate Agents, on 01484 651878.
3 Bedroom Semi Detached House, Stratford Close, Golcar, HD7
Stratford Close, Golcar, HD7

Simon Blyth Estate Agents
Simon Blyth Estate Agents, 26 Lidget Street
Description
A much improved three double bedroom semi detached house (one bedroom downstairs, two bedrooms upstairs) situated within this popular and established residential area with local shopping facilities in Golcar Village, neighbouring Milnsbridge together with railway station in Slaithwaite and accessible for the M62.
The property would be ideal for a young family seeking a ready to move into home with stylish modern kitchen and bathroom fittings. There is a gas central heating system, pvcu double glazing and briefly comprising to the ground floor entrance hall, bay fronted living room, breakfast kitchen with shaker style units complimented by Quartz worktops and a host of integrated appliances, shower room and double bedroom. First floor landing leading to two further double bedrooms and a bathroom. Externally there are gardens laid out to front and rear together with a driveway to one side providing off road parking and leading to a single garage.
EPC Rating: D
Key Features
- Three double bedrooms (1 Ground & 2 First)
- Stylish modern kitchen, bathroom and shower room
- News windows, doors and central heating boiler in 2024
- Popular location close to Golcar village
Property Details
- Property type: House
- Property style: Semi Detached
- Price Per Sq Foot: £285
- Approx Sq Feet: 947 sqft
- Plot Sq Feet: 3,326 sqft
- Council Tax Band: C
Rooms
Ground Floor Entrance Hall
With composite and frosted double glazed door with frosted pvcu double glazed windows to either side and this provides the hallway with natural light. There are two ceiling light points, central heating radiator, oak effect laminate flooring and to one side a staircase with an oak hand rail in glass panels rises to the first floor with useful storage cupboard beneath. From the hallway access can be gained to the following rooms..-
Living Room
4.95m x 3.58m
A comfortable and well proportioned reception room which has a walk in bay with pvcu double glazed windows to three elevations providing plenty of natural night and looking out over the front garden. There is a ceiling light point, vertically hung radiator and oak effect laminate flooring.
Breakfast Kitchen
3.66m x 3.40m
This is situated to the rear of the property and has pvcu double glazed French doors which open out onto a southerly facing garden. There is oak effect laminate flooring, inset LED down lighters and two ceiling lights directly over the breakfast bar which incorporates and inset sink with chrome mixer tap, beneath the breakfast bar there are navy blue shaker style fitted cupboards together with integrated Neff dishwasher and wine cooler. There are further range of shaker style and 'cashmere' base and wall cupboards, these are once again complimented by Quartz worktops with matching splash backs, there is a Bosch four ring induction hob with extractor hood over, Neff electric fan assisted oven and microwave.
Bedroom Three
3.58m x 2.64m
A double room which has a pvcu double glazed window looking out over the southerly facing garden, there is a ceiling light and central heating radiator.
Shower Room
2.34m x 1.57m
With a frosted pvcu double glazed window, inset LED down lighters, extractor fan, fitted worktop with under counter space for washing machine, there is laminate flooring, chrome ladder style heated towel rail and fitted with a suite comprising vanity incorporating wash basin with chrome monobloc water fall style tap and WC with concealed system together with a walk in shower with floor to ceiling tiled walls, glazed side panel and chrome shower fitting incorporating fixed shower rose and separate hand spray.
First Floor Landing
With ceiling light point, loft access, fitted floor to ceiling twin door storage cupboard. From the landing access can be gained to the following rooms..-
Bedroom Two
3.66m x 3.66m
A double room which has a pvcu double glazed window looking out over the rear garden. There is a ceiling light, central heating radiator and storage cupboard which houses a gas fired central heating boiler fitted in 2025.
Bedroom One
3.66m x 3.66m
A double room situated adjacent to bedroom and having a pvcu double glazed window looking out over the southerly facing garden with views to one side across to Castle Hill and Emley Moor Mast. There is a ceiling light point, central heating radiator and a bank of fitted wardrobes together with drawers beneath.
Bathroom
1.63m x 2.13m
With inset LED down lighters, extractor fan, floor to ceiling tiled walls, chrome ladder style heated towel rail and fitted with a suite comprising vanity incorporating wash basin with chrome monobloc tap, low flush WC with concealed system and panelled bath with glazed shower screen, chrome mixer tap, chrome shower fitting incorporating fixed shower rose and separate hand spray.
Floorplans
Outside Spaces
Garden
To the front of the property there is a lawned garden with planted trees, flowers and shrubs to the boarders together with a pathway leading to the main entrance. To the rear there is a level garden with a southerly aspect and having lawn, flagged patio, gravelled area with circular flagged patio and bordered by timber fencing.
Parking Spaces
Garage
Capacity: 2
To the left hand side of the property there is a flagged and concrete drive which provides off road parking and in turn leads to a detached garage. Garage is 16'4" x 19' x 2" with roller door and courtesy door to one side/
Location
Properties you may like
By Simon Blyth Estate Agents
