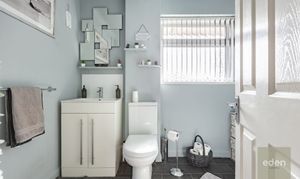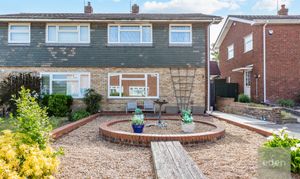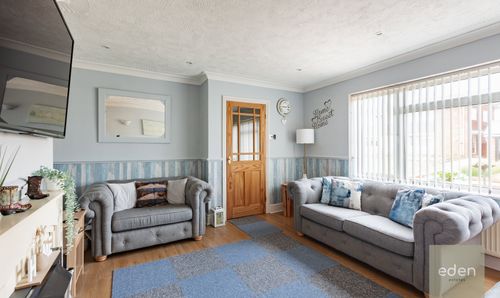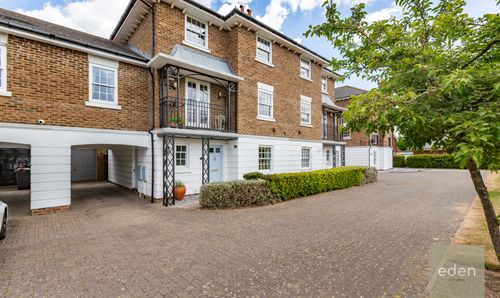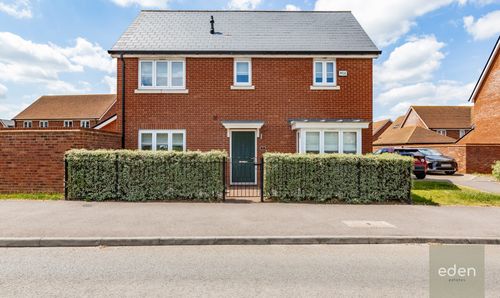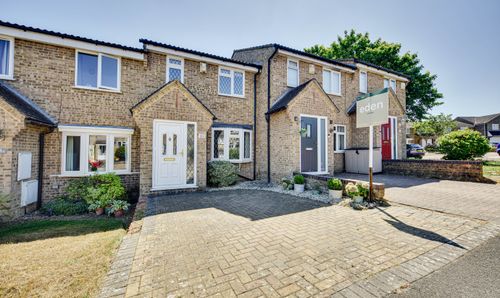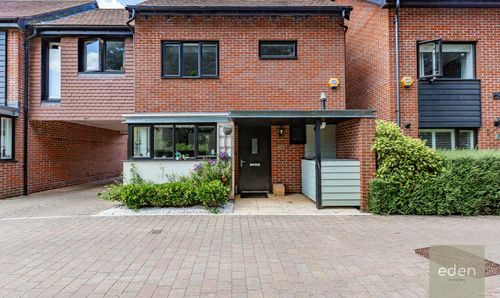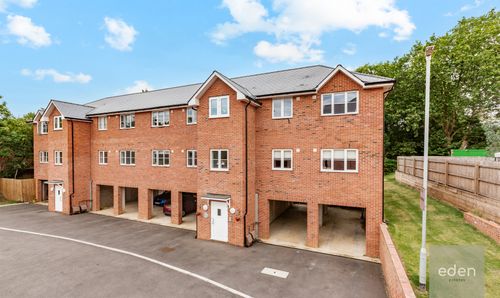3 Bedroom Semi Detached House, Grebe Court, Larkfield, ME20
Grebe Court, Larkfield, ME20
Description
GUIDE £350,000 to £390,000. Welcome to this charming 3-bedroom SEMI DETACHED house boasting a garage, conservatory, and ample living space. The property features a spacious 17.9ft kitchen/diner, perfect for hosting gatherings and creating culinary delights. The 14.9ft living room offers a cosy retreat for relaxation and entertainment. Situated conveniently for local amenities, this home is a haven for comfortable living. With off-street parking, convenience is key for residents looking for easy accessibility.
Outside, the property is complemented by a well-maintained garden offering a serene escape for nature lovers. The outdoor space provides a delightful setting for al-fresco dining, leisurely strolls, or simply unwinding in the fresh air. A perfect blend of indoor comfort and outdoor tranquillity, this property offers a lifestyle of relaxation and convenience for its next fortunate owners.
EPC Rating: C
Key Features
- Three bedroom semi detached house
- Garage
- Conservatory
- 17.9ft Kitchen / diner
- 14.9ft Living room
- Well located for local amenities
- Off street parking
Property Details
- Property type: House
- Approx Sq Feet: 828 sqft
- Property Age Bracket: 1940 - 1960
- Council Tax Band: C
Rooms
Floorplans
Outside Spaces
Parking Spaces
Location
Ditton is a popular village with a primary school, approximately four miles from Maidstone, the county town of Kent and is perfectly situated in the heart of the county for easy access to London, the Kent coast and beautiful countryside. London is just an hour commute away while Ashford is 30 minutes. The town has excellent shopping centres and offers a wide range of leisure activities for all the family, a multiplex cinema, the Hazlitt Theatre, clubs and music venues.
Properties you may like
By Eden Estates













