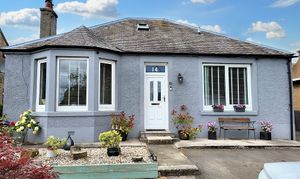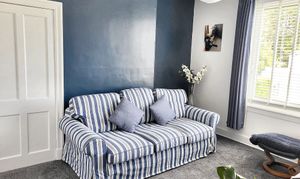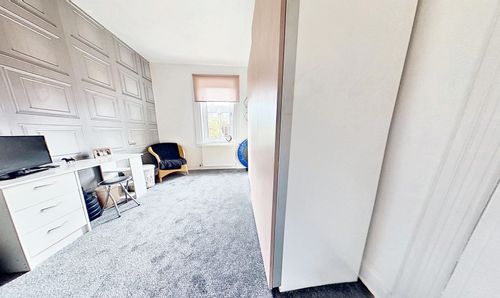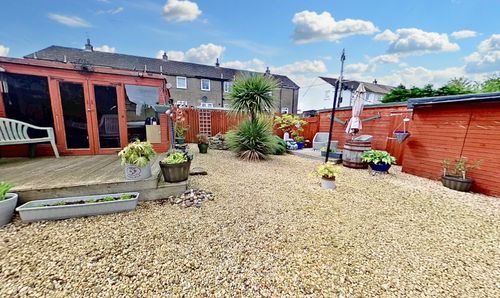Book a Viewing
To book a viewing for this property, please call KnightBain Estate Agents, on 01506 852000.
To book a viewing for this property, please call KnightBain Estate Agents, on 01506 852000.
3 Bedroom Detached Cottage, Manse Road, Kirkliston, EH29
Manse Road, Kirkliston, EH29

KnightBain Estate Agents
Knightbain, 4 Greendykes Road, Broxburn
Description
Step outside to discover the delightful outdoor spaces this property has to offer. The expansive rear garden, primarily laid to chips, features a summer house and shed, providing ample space for outdoor activities and gardening pursuits. Bask in the sunshine on the astro turfed suntrap patio or unwind on the decked patio, offering versatility for outdoor entertaining and relaxation. The front garden area is also tastefully laid to chips, complementing the overall low-maintenance ethos of the property. A standout feature is the exceptionally large garage, complete with a remote-controlled door, side door, power, and light and attached shed catering to the needs of car enthusiasts or those requiring extra storage space. The tarmac driveway provides parking for several vehicles, ensuring convenience for residents and visitors alike. Embrace a lifestyle of comfort and convenience in this idyllic property with its inviting living spaces and generous outdoor amenities, creating a perfect haven to call home.
EPC Rating: D
Key Features
- Detached Cottage
- Three Double Bedrooms/Two Downstairs
- Downstairs Shower Room and Upstairs Wc
- Large garage with shed attached
- Parking for several cars to front and side
- Summer House
- Gas Central Heating with Combi Boiler
- Log Burner
- Close to Kirkliston Primary and Nursery Schools/Queensferry High School catchment
- Easy access to M8 and M9 motorways
Property Details
- Property type: Cottage
- Price Per Sq Foot: £242
- Approx Sq Feet: 1,302 sqft
- Property Age Bracket: 1910 - 1940
- Council Tax Band: TBD
Rooms
Hall
Access through UPVC door with opaque double glazed insets and window above into welcoming T-shaped hall. Doors to lounge, fitted kitchen/dining room, two (downstairs) bedrooms and shower room. Vinyl flooring through hall and shower room. Quality carpeted staircase to upper landing. Wall mounted shoe cupboard, radiator.
View Hall PhotosLounge
4.74m x 3.91m
Delightful family sitting room with bay window venetian blinds and window seat. Log burner with quartz hearth and rear. Two stylish light fittings, radiator.
View Lounge PhotosFitted Kitchen/Dining Room
4.20m x 3.78m
Spacious fitted kitchen with breakfast bar and four stools. Fitted with an abundance of base and wall mounted units, gas hob with glass splashback, electric fan assisted oven, extractor hood, stainless steel sink with mixer tap, quality worktops and complementary splashbacks. The American style fridge/freezer, washing machine and dishwasher are included in the sale but are not warranted. Dual aspect windows with venetian blinds. Vinyl floorcovering, radiator, downlighters. Glazed door to rear porch.
View Fitted Kitchen/Dining Room PhotosRear Porch
Cupboard housing combi gas central heating boiler, coat hooks and shelves. UPVC double glazed door to rear garden.
Downstairs Bedroom
4.00m x 2.92m
Double bedroom with front facing window and venetian blinds. Two cupboards, one understair and one shelved. Fitted carpet, radiator.
View Downstairs Bedroom PhotosDownstairs Bedroom
3.81m x 3.05m
Another downstairs double bedroom with rear facing window and roller blind. Large wardrobe offering an abundance of storage concealed behind sliding doors. Fitted carpet, radiator.
View Downstairs Bedroom PhotosShower Room
2.55m x 1.72m
Wall clad including double shower cubicle (with electric shower) and fitted with dual flush WC and wash hand basin with mixer tap built into vanity unit. An abundance of storage and drawers. Opaque glazed window with venetian blind. UPVC clad ceiling, vertical towel radiator.
View Shower Room PhotosUpper Landing
Doors to principal bedroom and WC.
Principal Bedroom
5.47m x 3.75m
Exceptionally spacious bedroom with rear facing window and venetian blind. Fitted wardrobes offering hanging rails concealed behind sliding mirrored doors. Storage cupboard with under eaves storage off. Dressing area with Velux window and fitted blind. Fitted carpet, radiator.
View Principal Bedroom PhotosWc
Wall clad and fitted with low flush WC, wash hand basin with mixer tap built into vanity unit. Velux window. Door to under eaves storage. Vinyl floorcovering.
View Wc PhotosFloorplans
Outside Spaces
Garden
Large easily maintained rear garden with summer house and shed, mainly laid to chips, astro turfed suntrap patio and decked patio. The front garden area is also laid to chips.
View PhotosParking Spaces
Garage
Capacity: 2
Exceptionally large garage with remote controlled door, side door, power and light.
View PhotosLocation
Properties you may like
By KnightBain Estate Agents



















































