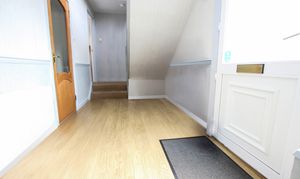Book a Viewing
To book a viewing for this property, please call KnightBain Estate Agents, on 01506 852000.
To book a viewing for this property, please call KnightBain Estate Agents, on 01506 852000.
3 Bedroom Semi Detached House, Henderson Crescent, Broxburn, EH52
Henderson Crescent, Broxburn, EH52

KnightBain Estate Agents
Knightbain, 4 Greendykes Road, Broxburn
Description
Step outside and be greeted by the enchanting outdoor spaces of the property. The front garden is adorned with mature planting, creating a picturesque entrance to the home. A side area, laid to lawn with planted borders, adds a touch of greenery and charm. The fully enclosed rear garden, accessed through a stylish wrought-iron gate, invites you to unwind on its paving stones, perfect for al fresco dining or simply enjoying the fresh air in privacy. Additionally, the property offers the convenience of driveway parking, ensuring hassle-free arrivals and departures for you and your guests. Situated within close proximity to local schooling, amenities, and transport links, this residence offers a perfect balance of comfort, style, and practicality, making it an ideal place to call home.
EPC Rating: C
Key Features
- Three Bedroom Semi-Detached House set within popular residential area
- Modern High Gloss Fitted Kitchen with integrated appliances and ample space for dining options
- Delightfully spacious Lounge offering dual aspect windows providing lovely natural light
- Contemporary designed Bathroom on lower level
- Three well proportioned Double bedrooms all with built in storage cupboards
- Corner plot offering front, side and rear garden ground
- Driveway Parking
- Within close proximity to schooling and local amenities and transport links
Property Details
- Property type: House
- Council Tax Band: B
Rooms
Entrance
Entrance via UPVc partial glazed door leading to well proportioned hallway featuring laminate flooring. Carpeted staircase to the rear of hall leading to upper level.
View Entrance PhotosKitchen/Diner
4.32m x 3.40m
The tastefully designed Kitchen offers a range of cream high gloss cabinetry with contrasting work-surfaces. Induction hob set below stylish chimney style extractor hood. Integrated eye level oven and grill. Stainless steel sink set below window to garden. Free standing American style fridge-freezer.
View Kitchen/Diner PhotosLounge
5.54m x 3.51m
The well proportioned lounge features dual aspect windows providing an abundance of natural light to the room. Stylishly decorated the room offers ample space for a configuration of furniture.
View Lounge PhotosBathroom
1.98m x 1.78m
Featuring stylish contemporary modern three piece suite comprising bath (with electric shower set over) and side glazed screen. Square-set wash-hand basin and Wc encompassed within high gloss vanity unit. Chrome ladder radiator. Wet wall boarding. Opaque window.
View Bathroom PhotosUpper Level
Ascending the turn staircase which offers window upon stair creating lovely natural light the upper landing offers storage cupboard and access to the three double bedrooms.
Bedroom One
4.17m x 3.33m
This well proportioned double bedroom features dual aspect windows creating bountiful natural light. The room also offers two double fitted wardrobe cupboards. Soothing neutral decor complemented by carpeting.
View Bedroom One PhotosBedroom Two
3.86m x 2.69m
The second double bedroom features two rear facing windows providing lovely natural light. The well proportioned room offers built in wardrobe cupboard and allows for a range of free standing furniture.
View Bedroom Two PhotosBedroom Three
3.25m x 2.69m
The third double bedroom offers wall to wall sliding door fitted wardrobes providing ample storage solutions. The room features neutral decor complemented by carpeting.
View Bedroom Three PhotosFloorplans
Outside Spaces
Garden
The property features front garden area featuring lovely mature planting, with a side area laid to lawn with planted borders. To the rear via stylish wrought-iron gate leads to the fully enclosed rear garden laid with paving stones. Wooden garden arbour included.
View PhotosParking Spaces
Location
Properties you may like
By KnightBain Estate Agents














