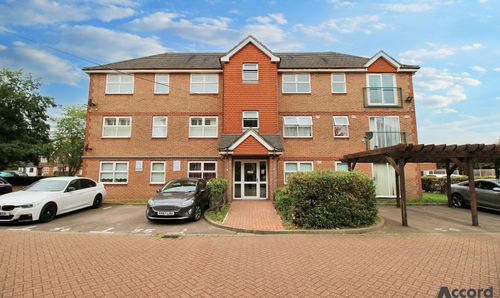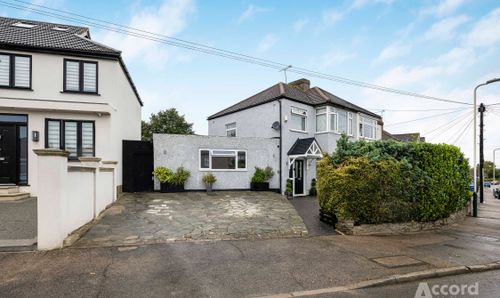2 Bedroom Flat, Cranham Road, Lords Court, RM11
Cranham Road, Lords Court, RM11
Description
***GUIDE PRICE £325,000 - £350,000***
Situated in a prime location and being sold with no onward chain, this beautiful 2-bedroom flat offers a perfect combination of elegance and convenience.
Featuring two double bedrooms, including a newly fitted en-suite shower room, this top-floor apartment exudes sophistication. The property includes a spacious living and dining area, making it ideal for entertaining guests. With a lengthy lease of 979 years remaining, this flat is not only beautifully presented but also comes with a secure gated car park with one allocated space for added peace of mind.
Just a short stroll from Gidea Park Station, this home is perfect for those seeking a harmonious balance between modern city life and tranquillity. The meticulously maintained communal grounds provide a peaceful retreat, ideal for unwinding after a long day.
EPC Rating: C
Virtual Tour
Key Features
- NO ONWARD CHAIN
- TWO DOUBLE BEDROOMS
- BATHROOM AND EN-SUITE SHOWER ROOM
- WALKING DISTANCE TO GIDEA PARK STATION
- SPACIOUS TOP FLOOR APARTMENT
- SECURE GATED CAR PARK
Property Details
- Property type: Flat
- Approx Sq Feet: 853 sqft
- Plot Sq Feet: 3,132 sqft
- Property Age Bracket: 2000s
- Council Tax Band: D
- Tenure: Leasehold
- Lease Expiry: 19/01/3004
- Ground Rent: £190.00 per year
- Service Charge: £2,904.00 per year
Rooms
Hallway
Floorplans
Outside Spaces
Parking Spaces
Secure gated
Capacity: 1
Location
Properties you may like
By Accord Sales & Lettings






