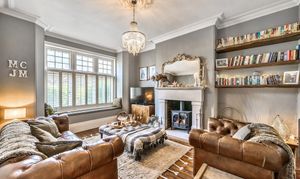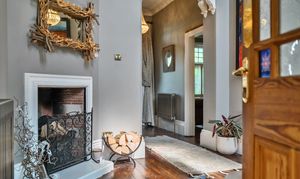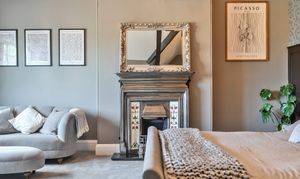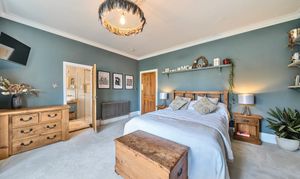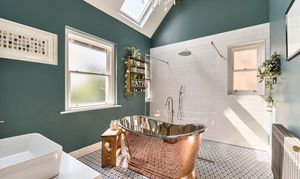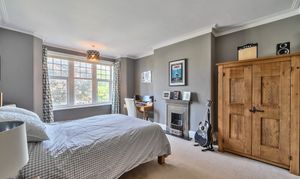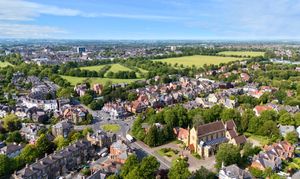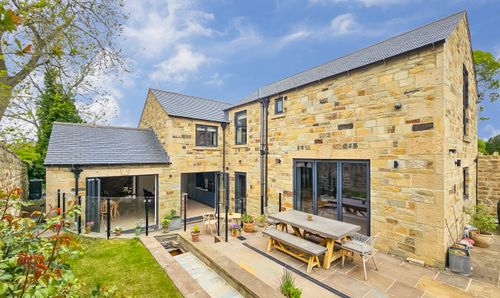Book a Viewing
To book a viewing for this property, please call Myrings Estate Agents, on 01423 566400.
To book a viewing for this property, please call Myrings Estate Agents, on 01423 566400.
5 Bedroom Semi Detached House, Leeds Road, Harrogate, HG2
Leeds Road, Harrogate, HG2

Myrings Estate Agents
Myrings Estate Agents Ltd, 10 Princes Square
Description
A handsome 5 bedroom Edwardian double fronted semi-detached residence built circa 1900, in the sought after south side of Harrogate. It has been meticulously refurbished throughout and enjoys impressive accommodation over four floors. It stands behind double gates with a private rear courtyard garden and is situated in a convenient location within a short walk of the Harrogate Grammar School, Stray parkland and local amenities.
With double glazed windows, brand new carpets throughout, stripped internal floors and doors and with gas fired central heating the property comprises in brief.
Covered entrance, entrance hall, impressive inner main reception hall with sanded original wooden floors, high ceiling cornices and an open working fireplace. Beautiful large feature colour leaded windows on the half landing. The staircase is an impressive feature that welcomes you as soon as you walk into the house.
Sitting room with ceiling rose, cornicing and sanded original wooden floors, it has a large feature Limestone fireplace with a recessed solid fuel burning stove and wall mounted shelving to the chimney breast. The dining room is bay fronted with built in window seats, sanded original wooden floors, solid fuel burning stove, ceiling cornicing and built in wall mounted shelving to the chimney breast. The feature archway corbel leads to the hand built bespoke oak and walnut breakfast kitchen with quartz work surfaces over and integrated appliances. There is a recessed range Lacanche cooker, large pantry cupboard and breakfast bar. This bespoke kitchen was cleverly designed to maximise all available space with a range of useful cupboards and drawers. There are new wooden windows and a bifold at the rear which opens onto a balcony which accesses the garden.
Downstairs, there is an amazing converted basement, accessed via a bespoke hand made oak staircase. It currently comprises a large family room with oak wooden floors and bifold doors which open out onto a well designed courtyard patio. With its own separate entrance, this could be ideal accommodation for a guest, relative or teenager. The large utility room off houses a separate shower room, bespoke fitted cupboards, large amounts of storage and space for all utilities.
The first floor has a large landing area with 3 bedrooms off. Bedroom two is a large bay fronted room with a modern newly fitted en-suite. Bedrooms 4 and 5 are both large well presented double bedrooms. The impressive large house bathroom comes off the half landing. It has been recently renovated with a high vaulted ceiling, veluxes, sash and case wooden windows, underfloor heating, built in music system, free standing copper bath, walk in shower and bespoke vanity unit.
The second floor includes a large landing which is currently used as a relaxing reading area. The principal bedroom suite has exposed beams and vaulted ceilings with a bespoke fitted dressing room. The fabulous en-suite bathroom is newly fitted, and has a free standing copper and nickel bath, walk in double shower, bespoke double vanity wash hand basins, underfloor heating and porcelain tiles. Bedroom 3 is another large double bedroom, currently being used as an office. It is recently renovated with a new bespoke window and a newly fitted modern en-suite
Outside there is a front block set driveway approached via double wrought iron gates. Side gate leading to rear flagged courtyard garden and patios. The garden has been extensively re-designed and renovated to offer a multi-level enclosed walled garden with planted raised flower beds, and a variety of seating areas to maximise the sun access to the ground and lower ground areas.
EPC Rating: D
Key Features
- FIVE GENEROUS DOUBLE BEDROOMS
- FIVE BATHROOMS, THREE EN-SUITES
- MAIN SUITE WITH WALK-IN BESPOKE WARDROBES & LUXURY BATHROOM
- DRIVEWAY PARKING FOR FOUR CARS
- PRIVATE, MULTI-LEVEL WELL-KEPT REAR GARDEN
- WALKING DISTANCE TO REPUTABLE SCHOOLS, LOCAL SHOPS AND HARROGATE TOWN CENTRE
- BESPOKE HAND-BUILT OAK AND WALNUT KITCHEN
- VICTORIAN HOUSE WITH MANY TRADITIONAL FEATURES
- SPACIOUS BASEMENT FAMILY ROOM
Property Details
- Property type: House
- Price Per Sq Foot: £345
- Approx Sq Feet: 3,331 sqft
- Property Age Bracket: Edwardian (1901 - 1910)
- Council Tax Band: F
Floorplans
Outside Spaces
Parking Spaces
Driveway
Capacity: N/A
Location
Situated on the sought after South Side of town only minutes walk from the 200 acre Stray Parkland. The town offers many attractions such as boutique shopping and Betty's famed Tea Rooms, along with an excellent range of restaurants and bars. The town is also renowned for it's reputable schools for all ages which are all within a short commute. Local shopping includes Sainsburys convenience store and the newly developed Marks & Spencers. Transport links are most accessible with the train line running to the main stations at York and Leeds from the town centre or more conveniently Hornbeam Park station, the A1M linking into the national motorway network only 8 miles away, and Leeds Bradford International Airport a mere twenty minutes drive.
Properties you may like
By Myrings Estate Agents

