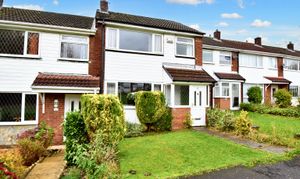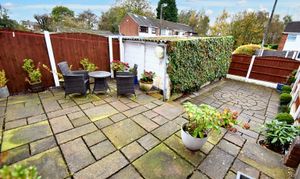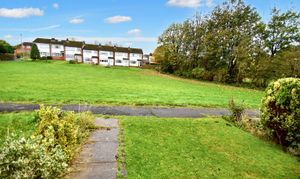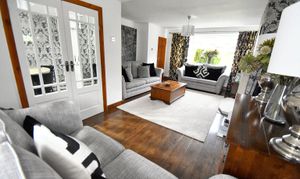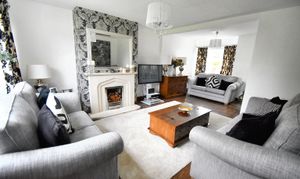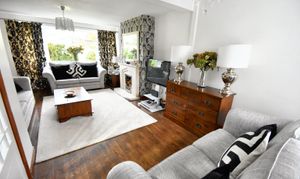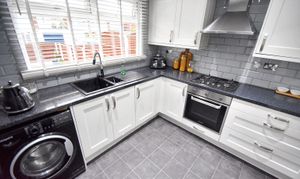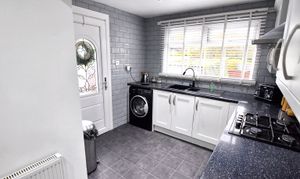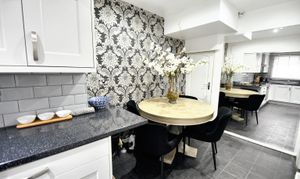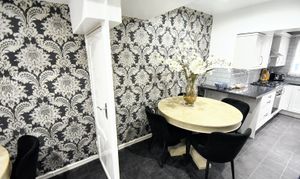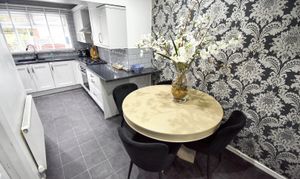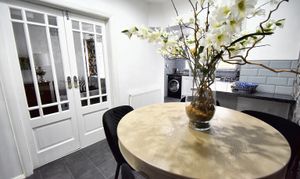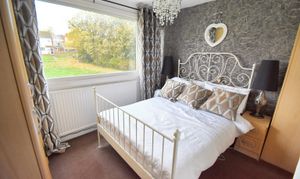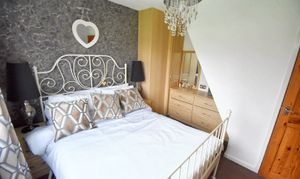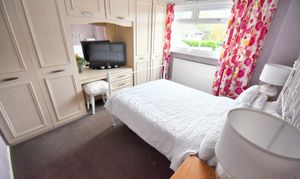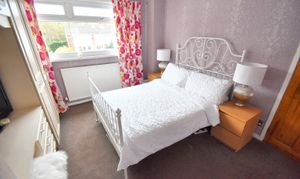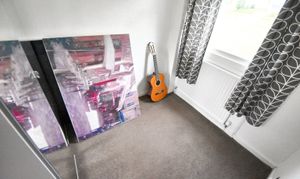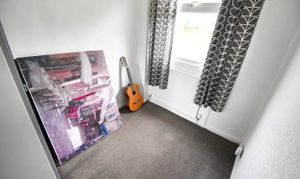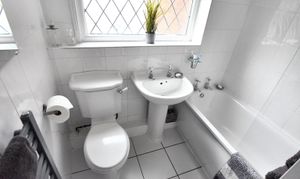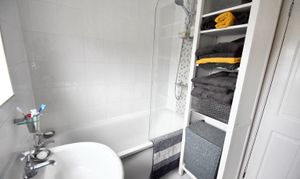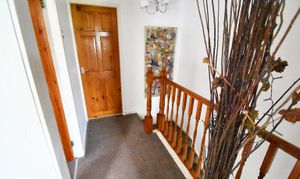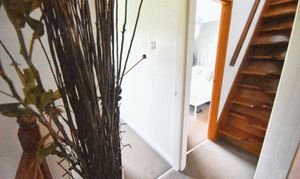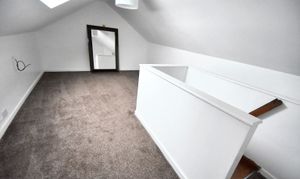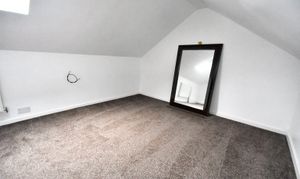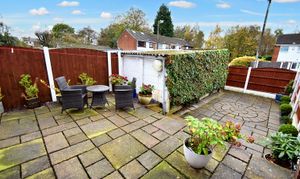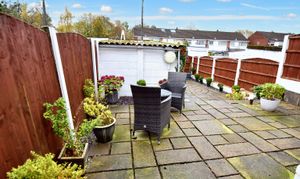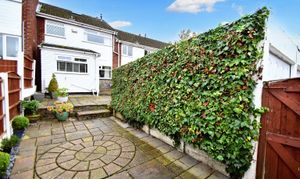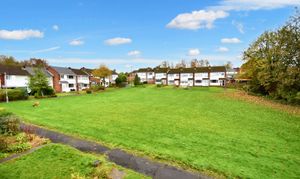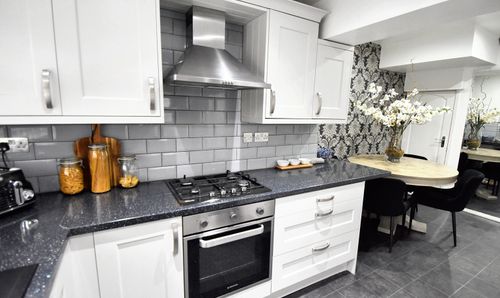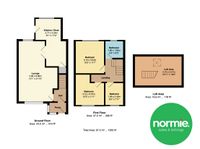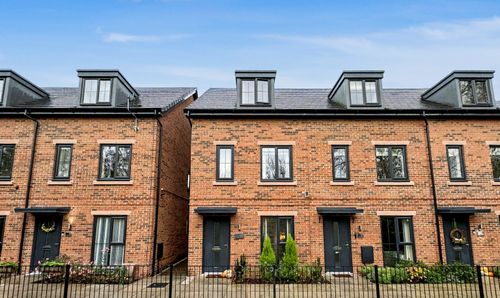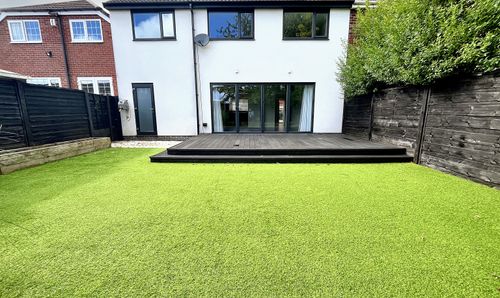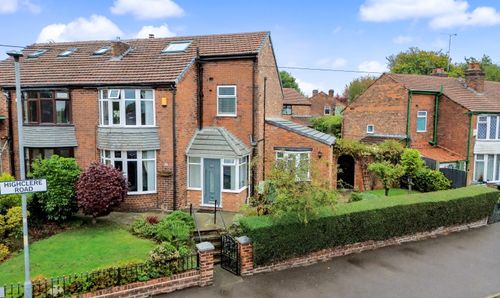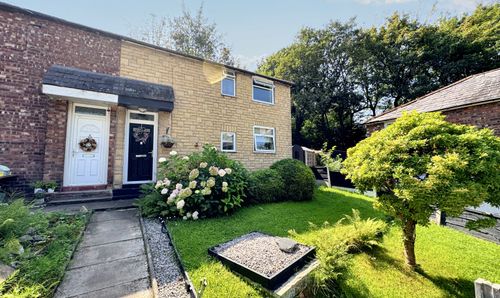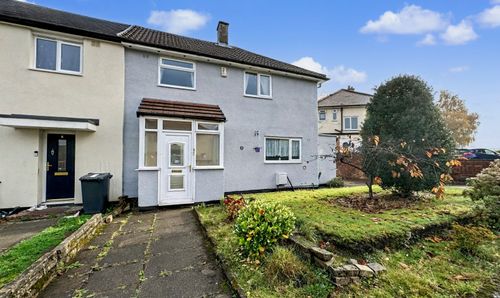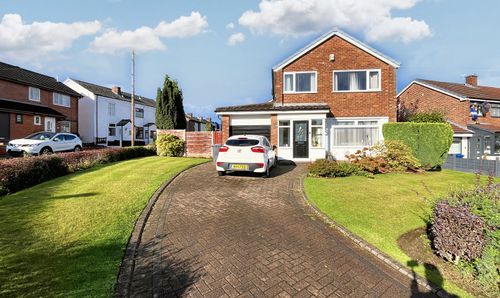3 Bedroom Terraced House, Simister Green, Prestwich, M25
Simister Green, Prestwich, M25
Description
Located in a sought-after residential area, this immaculate 3-bedroom mid-terraced house represents a harmonious blend of comfort and style. An impressive property, this home boasts a cleverly extended middle of terrace/mews configuration, offering a generous living space that exudes warmth and charm. The accommodation includes three well-appointed bedrooms supplemented by a practical loft room, providing additional versatile space for various needs. The highlight of this residence is the intelligently extended dining kitchen, creating a seamless flow between cooking and dining areas, perfect for hosting gatherings or enjoying family meals. Furthermore, the property benefits from a serene location, with unobstructed views of a large green area to the front, ideal for a safe play area for children, enhancing the peaceful ambience of the surroundings. Add to this a spacious low-maintenance rear garden with access to a garage and driveway, ensuring convenience and ease of living. With the property being in walk-in condition and situated close to wetland nature walks, this home presents an enticing opportunity for buyers seeking a harmonious blend of tranquillity and modern-day living, all without the burthen of an onward chain.
Outside, the property continues to impress with its well-designed outdoor spaces that cater to both relaxation and recreation. The rear garden is a spacious retreat, offering a perfect setting for alfresco dining, entertaining, or simply unwinding amidst the lush greenery. The thoughtful layout of the garden ensures a convenient connection to the garage and driveway, providing easy access for vehicles and outdoor equipment. The overall design promotes a low-maintenance lifestyle, allowing residents to enjoy the outdoor space without the hassle of constant upkeep. This property truly encapsulates a lifestyle of convenience and comfort, inviting you to take advantage of the beautiful surroundings and potential for creating your own outdoor oasis. Whether you envision expanding the outdoor living area, creating a tranquil garden retreat, or simply enjoying the existing set-up, this property offers limitless possibilities for personalisation and enjoyment of the outdoor space.
EPC Rating: D
Outside, the property continues to impress with its well-designed outdoor spaces that cater to both relaxation and recreation. The rear garden is a spacious retreat, offering a perfect setting for alfresco dining, entertaining, or simply unwinding amidst the lush greenery. The thoughtful layout of the garden ensures a convenient connection to the garage and driveway, providing easy access for vehicles and outdoor equipment. The overall design promotes a low-maintenance lifestyle, allowing residents to enjoy the outdoor space without the hassle of constant upkeep. This property truly encapsulates a lifestyle of convenience and comfort, inviting you to take advantage of the beautiful surroundings and potential for creating your own outdoor oasis. Whether you envision expanding the outdoor living area, creating a tranquil garden retreat, or simply enjoying the existing set-up, this property offers limitless possibilities for personalisation and enjoyment of the outdoor space.
EPC Rating: D
Key Features
- EXTENDED MIDDLE OF TERRACE/MEWS
- THREE BEDROOMS PLUS USEFUL LOFT ROOM
- EXTENDED DINING KITCHEN
- NOT OVERLOOKED TO THE FRONT AS BORDERS LARGE GREEN AREA IDEAL FOR SAFE PLAY AREA FOR CHILDREN
- SPACIOUS LOW MAINTENANCE REAR GARDEN WITH ACCESS TO GARAGE AND DRIVEWAY
- WALK IN CONDITION
- POPULAR AREA CLOSE TO WETLAND NATURE WALKS
- NO ONWARD CHAIN
Property Details
- Property type: House
- Property style: Terraced
- Approx Sq Feet: 980 sqft
- Plot Sq Feet: 1,442 sqft
- Property Age Bracket: 1960 - 1970
- Council Tax Band: B
- Tenure: Leasehold
- Lease Expiry: -
- Ground Rent: £12.00 per year
- Service Charge: Not Specified
Rooms
Porch
Hallway
Floorplans
Outside Spaces
Parking Spaces
Driveway
Capacity: 1
Location
Properties you may like
By Normie Estate Agents
Disclaimer - Property ID f0307ad9-fe4b-4d77-81d1-37b4395eba94. The information displayed
about this property comprises a property advertisement. Street.co.uk and Normie Estate Agents makes no warranty as to
the accuracy or completeness of the advertisement or any linked or associated information,
and Street.co.uk has no control over the content. This property advertisement does not
constitute property particulars. The information is provided and maintained by the
advertising agent. Please contact the agent or developer directly with any questions about
this listing.
