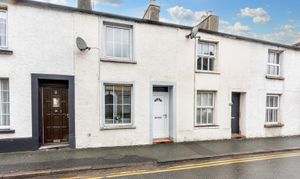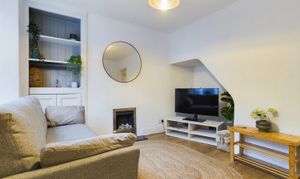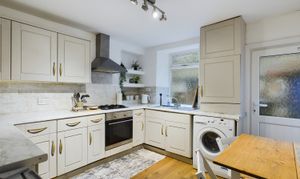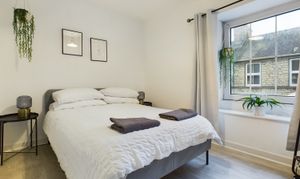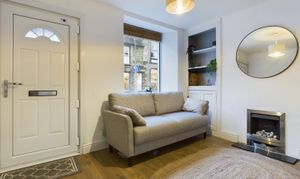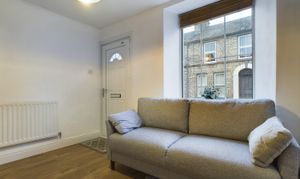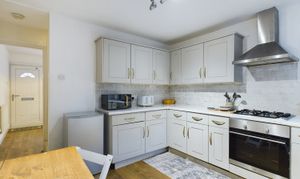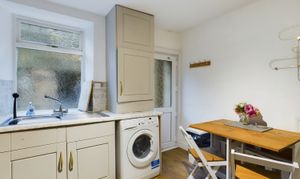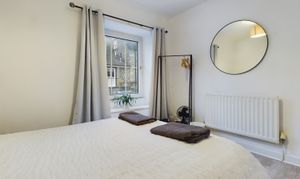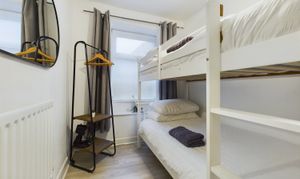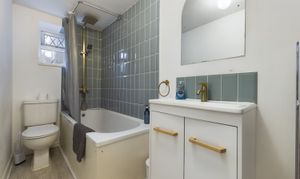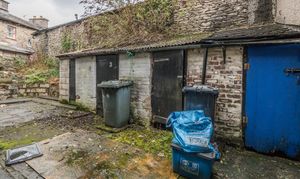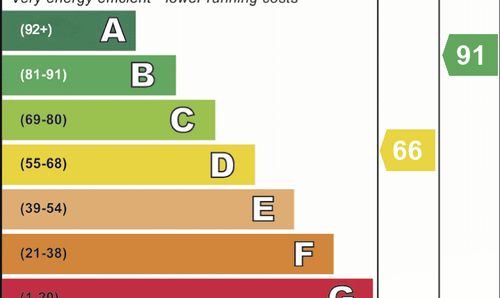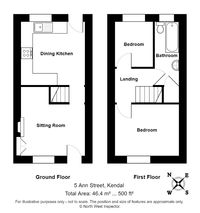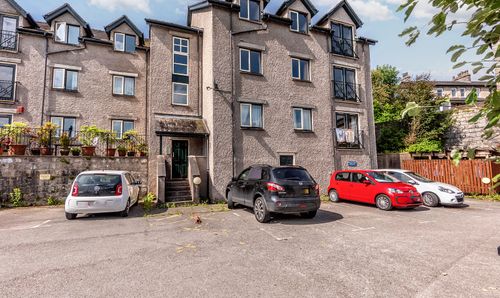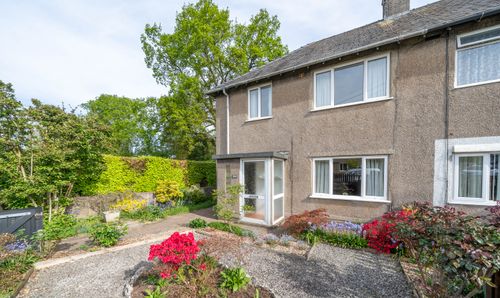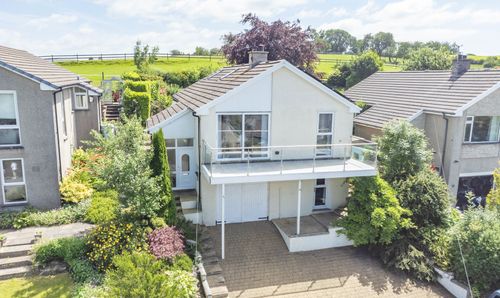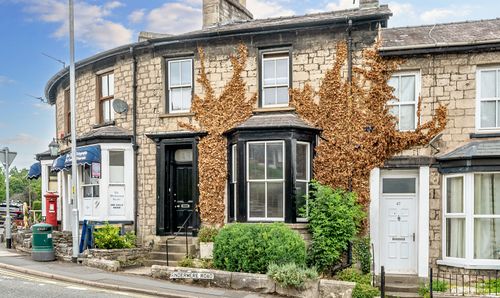2 Bedroom Mid-Terraced House, 5 Ann Street, Kendal
5 Ann Street, Kendal
Description
A traditional mid terrace house situated in a popular residential area located to the northern side of the market town of Kendal. The property is conveniently placed for the local amenities which include a convenience store, bus stop, post office and fish and chip shop, is within level walking distance of the Queen Katherine School, adjacent retail park and supermarkets, Station House doctors surgery, Kendal railway station and bus station and the many amenities available within the town centre. The property also offers easy access to both the Lake District and Yorkshire Dales National Parks and Junctions 36 & 37 of the M6.
The accommodation briefly comprises of a sitting room, modern dining kitchen, two bedrooms and a bathroom and benefits from double glazing and gas central heating.
Outside offers access to a communal yard with use of a private lockable store.
Residents on road permit parking applies.
FOR SALE BY PUBLIC AUCTION
24 October 2024 at
The Halston Hotel, 20-34 Warwick Road • CA1
1AB at 12:00
EPC Rating: D
Key Features
- Mid terrace house
- Sitting room
- Modern dining kitchen
- Use of private external store
- Residents permit parking
- Popular residential area
Property Details
- Property type: House
- Approx Sq Feet: 495 sqft
- Plot Sq Feet: 388 sqft
- Council Tax Band: B
Rooms
GROUND FLOOR
SITTING ROOM
3.91m x 3.55m
Both max. Double glazed door, double glazed window, radiator, living flame inset gas fire with granite hearth, built in cupboard and shelving to alcove.
View SITTING ROOM PhotosDINING KITCHEN
4.13m x 3.26m
Both max. Double glazed door, double glazed window, radiator, good range of base and wall units, stainless steel sink, built in oven, gas hob with extractor hood over, cupboard housing gas combination boiler, space for fridge freezer, plumbing for washing machine, recessed shelving, tiled splashback.
View DINING KITCHEN PhotosFIRST FLOOR
LANDING
1.93m x 1.46m
Both max. Loft access.
BEDROOM
3.34m x 2.72m
Both max. Double glazed window with window seat, radiator.
View BEDROOM PhotosBATHROOM
3.16m x 1.27m
Both max. Double glazed window, heated towel radiator, three piece suite in white comprises W.C. wash hand basin and bath with thermostatic shower over, built in cupboard, part tiling to walls.
View BATHROOM PhotosSERVICES
Mains electricity, mains gas, mains water, mains drainage.
Floorplans
Outside Spaces
Parking Spaces
Permit
Capacity: 1
Permit parking.
Location
From Kendal town centre take the A6 Sandes Avenue crossing the river and passing Kendal Museum on the right. At the mini roundabout turn right into Wildman Street and take the first left turn in to Castle Street. At the junction turn left on to Ann Street to find number 5 located on the right towards the end of the street. WHAT3WORDS:lamp.focal.delay
Properties you may like
By THW Estate Agents
