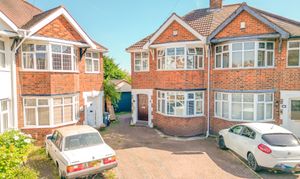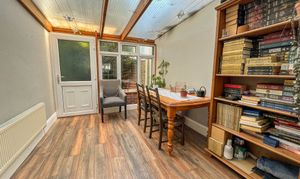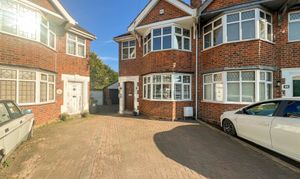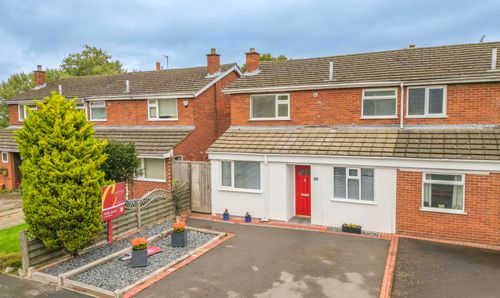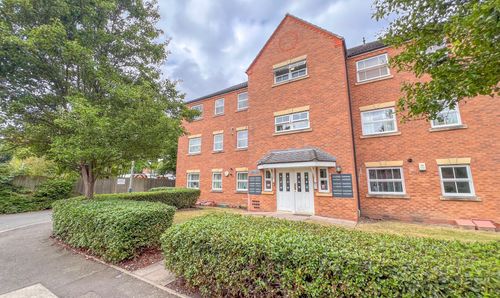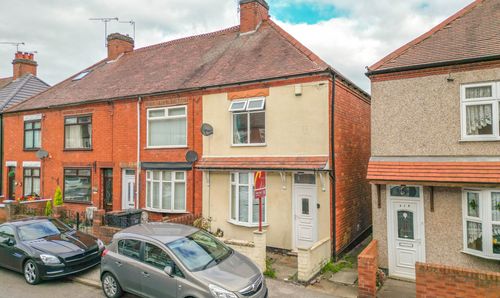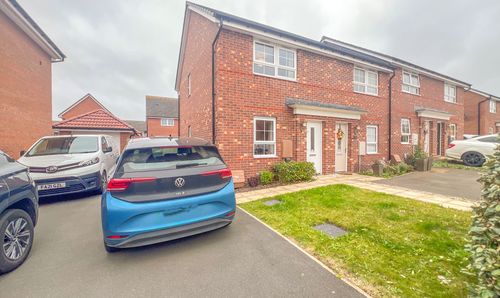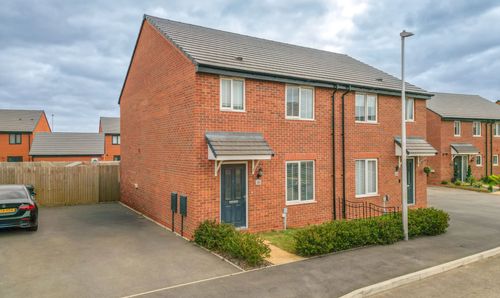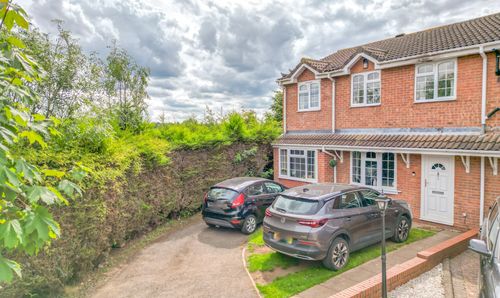Book a Viewing
To book a viewing for this property, please call Carters Estate Agents, on 02476 388 863.
To book a viewing for this property, please call Carters Estate Agents, on 02476 388 863.
3 Bedroom Semi Detached House, St. Nicolas Road, Nuneaton, CV11
St. Nicolas Road, Nuneaton, CV11

Carters Estate Agents
66 St. Nicolas Park Drive, Nuneaton
Description
**NO UPWARD CHAIN**TWO STOREY EXTENSION**WELL PRESENTED**
Carters are pleased to present this well appointed and thoughtfully extended traditional semi detached family home, ideally positioned in a sought after area within walking distance of Nuneaton town centre. With excellent access to local amenities, including the train and bus stations, this charming property offers both convenience and comfort—perfect for a growing family or those seeking versatile living space. Offered with no upward chain, it’s ready to move into and begin the next chapter.
Tucked away in a quieter section of St Nicolas Road, the property enjoys a peaceful yet central setting. A shared block paved driveway offers off road parking and leads to the front entrance. Once inside, the welcoming hallway offers built-in storage and gives way to the main living space.
The front lounge is a spacious and inviting room, filled with natural light from a large bay window—an ideal spot for relaxing and unwinding after a busy day. Stairs rise to the first floor, while additional doors open onto the kitchen and rear sunroom. The sunroom offers a peaceful retreat with views over the garden, perfect for reading or quiet reflection.
At the heart of the home, the extended kitchen is well-equipped and designed for culinary creativity. It offers ample workspace, cabinetry, and modern appliances, as well as convenient access to a guest WC.
Upstairs, the first floor offers three well proportioned bedrooms—two generous doubles and a comfortable single—providing ample space for rest, study, or play. A modern five-piece family bathroom completes this level, featuring a separate bath and shower, ideal for busy family routines.
The rear garden is a fantastic outdoor space, offering multiple zones for relaxation and entertaining. A raised decked patio leads to a stylish Cotswold chipping terrace, which in turn opens to a neat lawn bordered by mature planting. At the rear of the garden, a separate annexe provides a valuable additional space, complete with its own shower room—ideal as a home office, guest suite, studio, or gym. The garden also offers direct access to the garage, adding further practicality.
This is a home that offers space, flexibility, and a prime location—an ideal opportunity for buyers looking to put down roots in a well-connected part of Nuneaton. Early viewing is highly recommended.
EPC Rating: D
Key Features
- TRADITIONAL STYLE SEMI DETACHED FAMILY HOME
- THREE BEDROOMS
- TWO STOREY EXTENSION
- NO UPWARD CHAIN
- WELL PRESENTED THROUGHOUT
- POPULAR LOCATION
- REAR ANNEX
- OFF ROAD PARKING AND GARAGE
- CLOSE TO TOWN CENTER
- VIEWINGS ARE RECOMMENDED
Property Details
- Property type: House
- Price Per Sq Foot: £253
- Approx Sq Feet: 1,066 sqft
- Plot Sq Feet: 5,124 sqft
- Property Age Bracket: Unspecified
- Council Tax Band: B
- Property Ipack: MATERIAL INFORMATION
Floorplans
Parking Spaces
Garage
Capacity: N/A
Off street
Capacity: N/A
Driveway
Capacity: N/A
--
Capacity: N/A
Location
Properties you may like
By Carters Estate Agents
