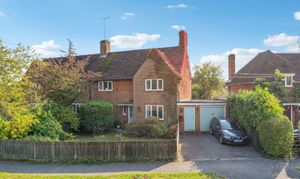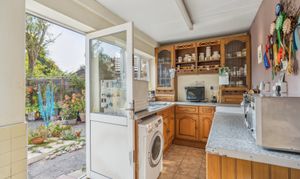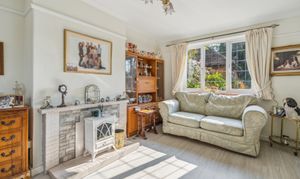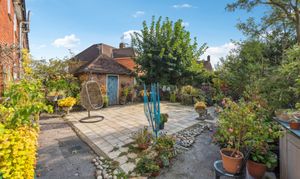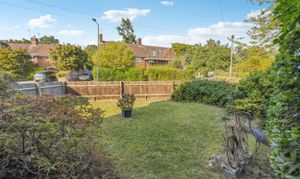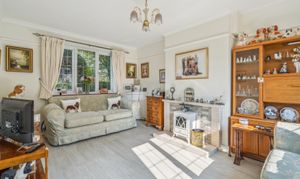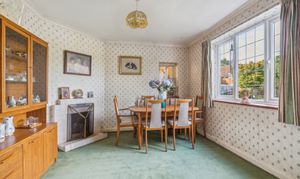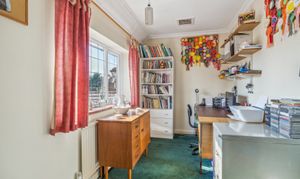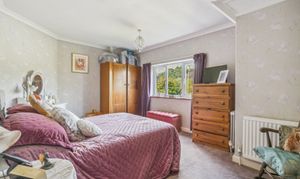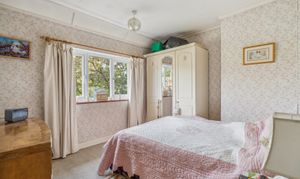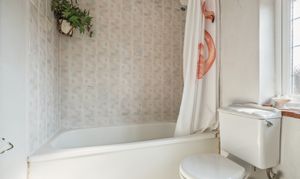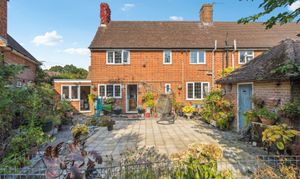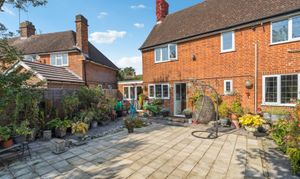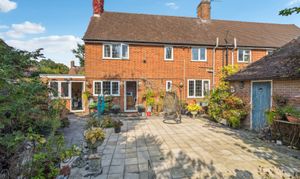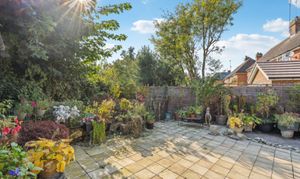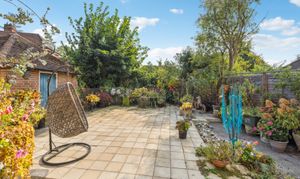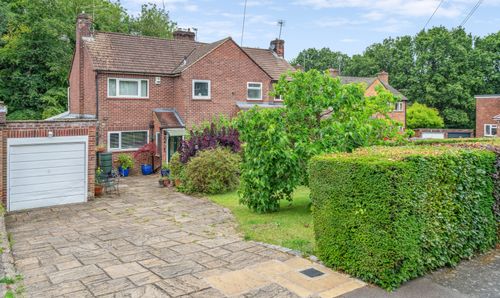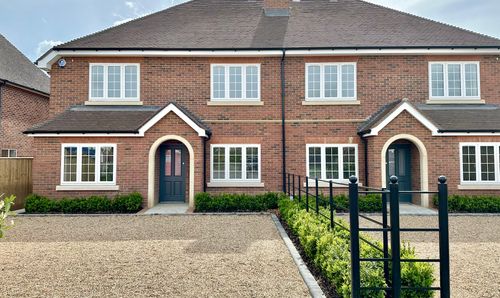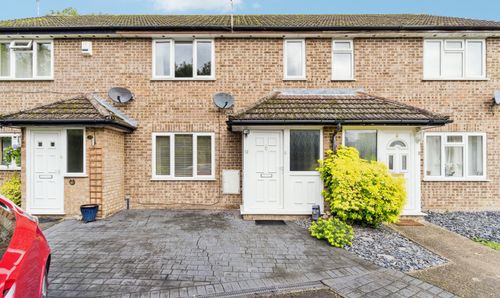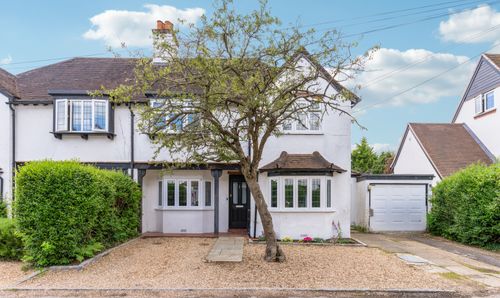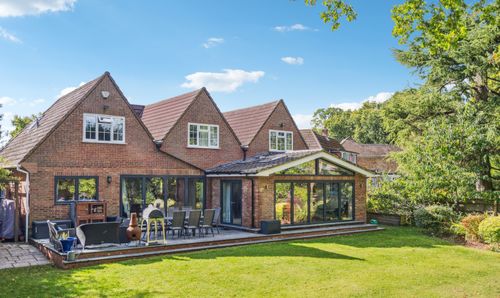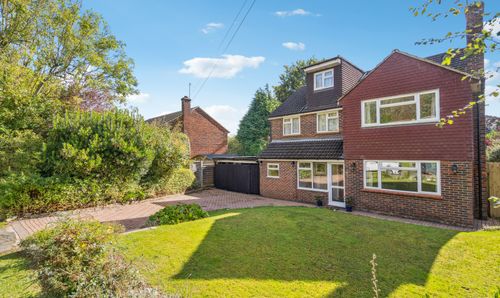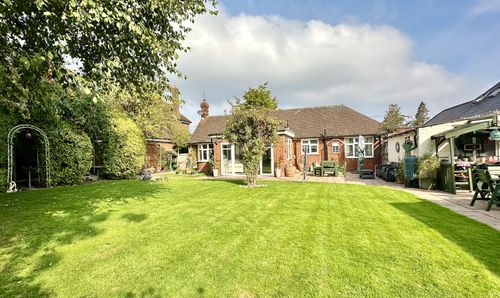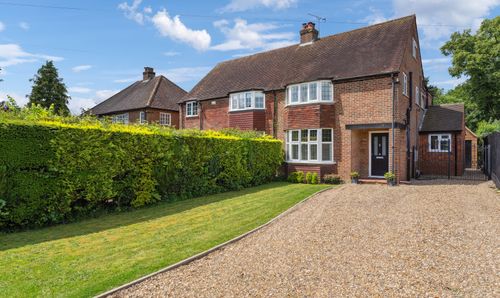Book a Viewing
3 Bedroom Semi Detached House, Maxwell Road, Beaconsfield, HP9
Maxwell Road, Beaconsfield, HP9

Ashington Page
Ashington Page Estate Agents, 4 Burkes Parade
Description
A fantastic opportunity to extend and refurbish, this property offers huge potential to create an ideal family home in a prime location. Situated within a short walk of Beaconsfield's shops, restaurants, and the mainline station to London Marylebone, with fast trains under 25 minutes, it’s perfect for commuters. The property also falls within the catchment area for the highly regarded St Mary's School and is close to sought-after grammar and private schools.
Approached via a paved driveway, there is off-road parking for two vehicles, with the house set back from the road behind mature hedging for extra privacy. An attached garage offers further convenience and potential for development.
Inside, the property opens to a front living room with a real fireplace and a tiled surround mantle. The hallway features a large storage cupboard and leads to the kitchen, which includes a range of base and wall units, plumbing for a washing machine, space for a cooker, and access to the garden. There is also a downstairs WC and a second reception room with an electric fireplace.
Upstairs, the split-level landing leads to three bedrooms and the family bathroom. The principal bedroom is generously sized with built-in storage, offering plenty of space for furniture. The second bedroom is a further double with storage, while the third bedroom is a large single, perfect for a study or home office. The family bathroom includes a panel bath, freestanding sink, and WC.
The rear garden offers a large tiled patio area, ideal for outdoor dining, along with a large storage shed.
With incredible potential, this property is ready for transformation into a modern family home in an unbeatable location.
EPC Rating: C
Key Features
- Central location
- Excellent school catchment
- Huge to potential to extend and modernize
- Off street parking
- Attached Garage
- Close to major road networks
Property Details
- Property type: House
- Price Per Sq Foot: £514
- Approx Sq Feet: 1,217 sqft
- Plot Sq Feet: 3,143 sqft
- Property Age Bracket: 1910 - 1940
- Council Tax Band: E
Floorplans
Outside Spaces
Garden
Parking Spaces
Garage
Capacity: 1
Driveway
Capacity: 1
Location
Properties you may like
By Ashington Page
