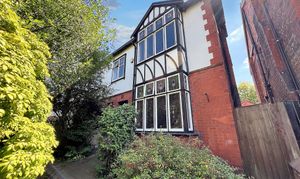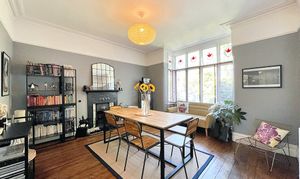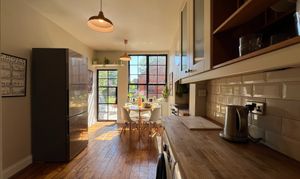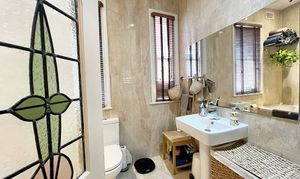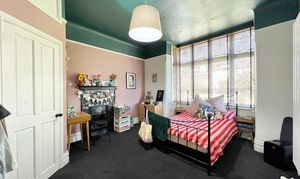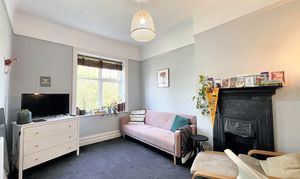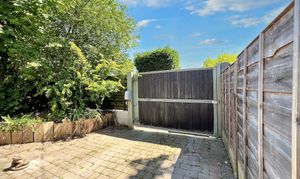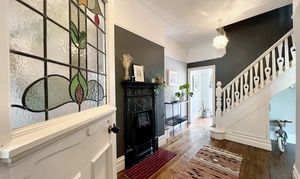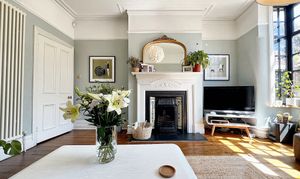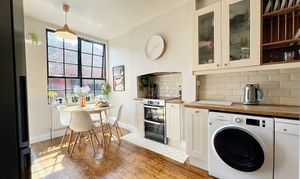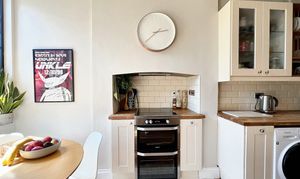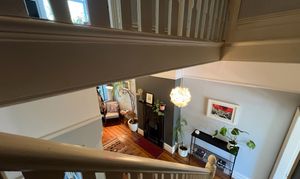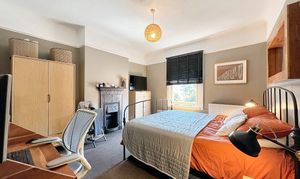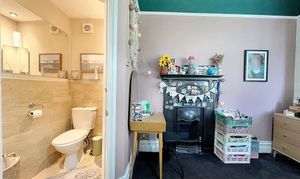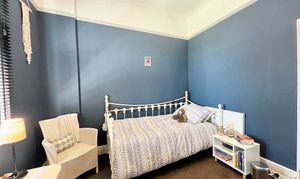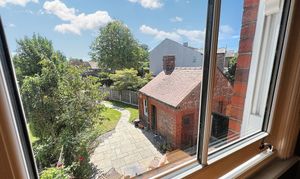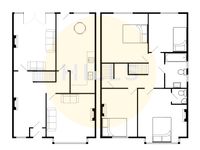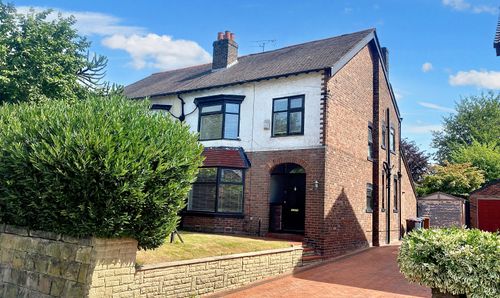Book a Viewing
To book a viewing for this property, please call Hills | Salfords Estate Agent, on 0161 707 4900.
To book a viewing for this property, please call Hills | Salfords Estate Agent, on 0161 707 4900.
4 Bedroom Semi Detached House, Victoria Crescent, Ellesmere Park, M30
Victoria Crescent, Ellesmere Park, M30

Hills | Salfords Estate Agent
Hills Residential, Sentinel House Albert Street
Description
Welcoming to this incredible four bedroom semi-detached house, a stunning period property spread elegantly over three fabulous floors. Nestled in the highly desirable Ellesmere Park area, this home offers the perfect blend of timeless charm and modern convenience.
Stepping inside the grand entrance hallway which provides access to the formal dining room with beautiful high ceilings flows just off to the right, whilst the spacious family lounge is positioned to the end of the hallway overlooking the serene rear garden, creating a peaceful retreat for relaxation. Dividing the two rooms is the spacious contemporary fitted kitchen.
Ascending the stairs, you will find four generous double bedrooms, with the master bedroom benefitting from an en-suite. A three-piece family bathroom suite awaits to cater to the bedrooms on the first floor. There is also access to the loft which benefits from a stair case and is currently used as storage.
The beautifully kept, private garden with a lawn, and brick built outbuilding used for storage, and benefits from the sun throughout the day. The garden also provides off-road parking for multiple cars.
This property is more than just a beautiful home, Located close to highly sought-after schooling, it provides an excellent environment for families. Surrounded by a plethora of amenities, including shops, restaurants, and transport links, every convenience is within reach.
This is the perfect opportunity to secure your dream family home in one of Ellesmere Park's most sought-after locations. Don't miss out on the chance to own a piece of luxury living in this vibrant neighbourhood.
EPC Rating: E
Virtual Tour
Key Features
- Stunning period property laid over three fabulous floors and Located in the Desirable Ellesmere Park Area!
- Family Lounge overlooking the Rear Garden & Separate Dining Space
- Modern three piece bathroom suite and en-suite to the master
- Contemporary fitted kitchen
- Four generous double bedrooms!
- Off road parking for multiple cars
- Beautifully kept, private south facing rear garden
- Large loft room with stair case
- The Perfect Family Home Located Close to Highly Sought After Schooling
- Surrounded by a Plethora of Amenities and Transport Links
Property Details
- Property type: House
- Property Age Bracket: Edwardian (1901 - 1910)
- Council Tax Band: D
- Property Ipack: Additional Information
Rooms
Entrance Hallway
Lounge
3.58m x 4.24m
Kitchen / Diner
3.55m x 5.33m
Landing
Bedroom One
3.55m x 3.07m
Bedroom Two
3.63m x 3.38m
Bedroom Three
2.54m x 2.31m
Bathroom
2.28m x 2.28m
Floorplans
Location
Properties you may like
By Hills | Salfords Estate Agent
