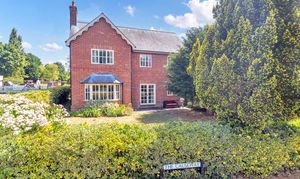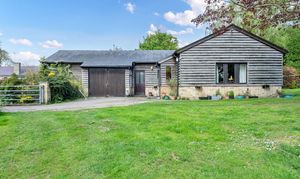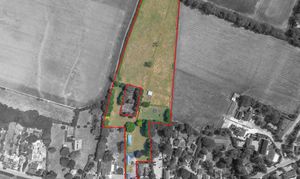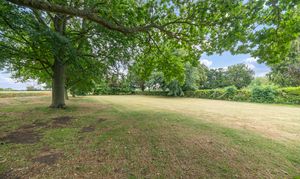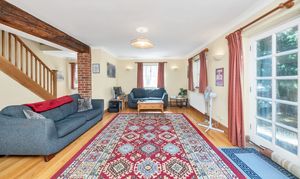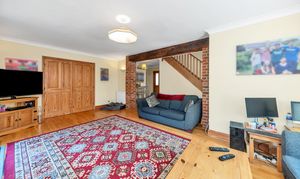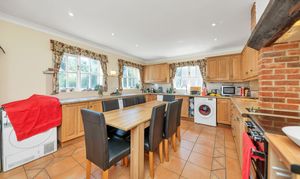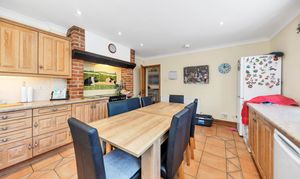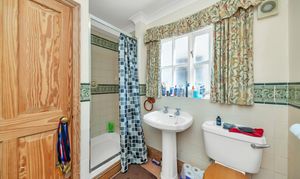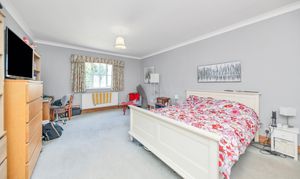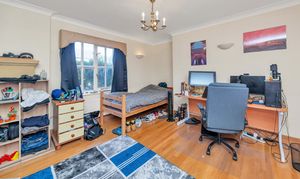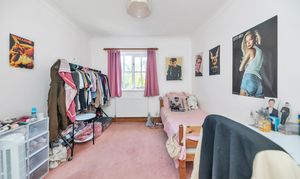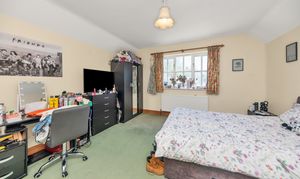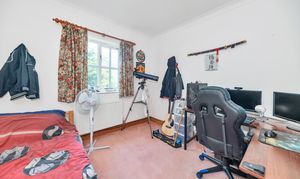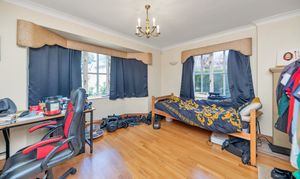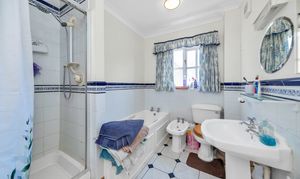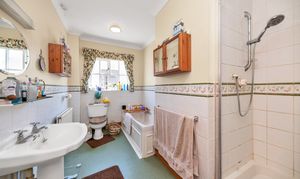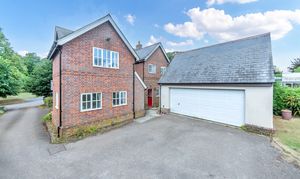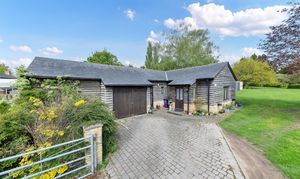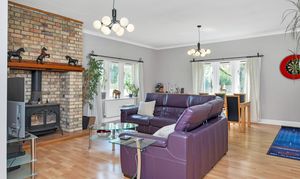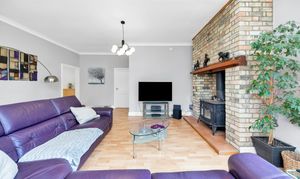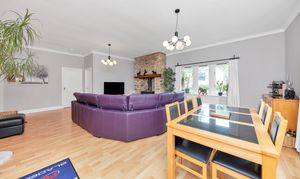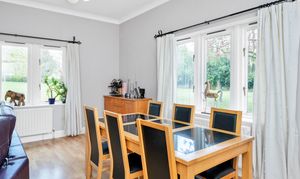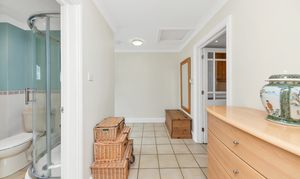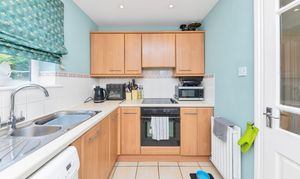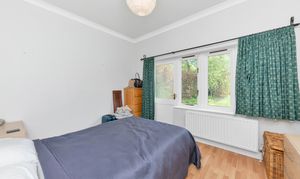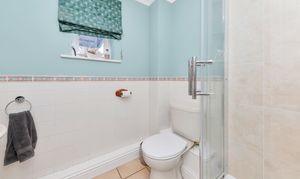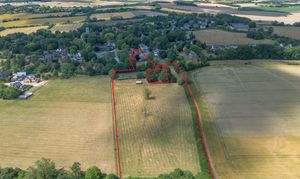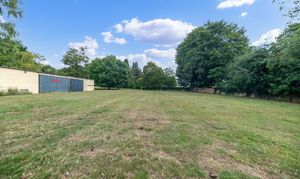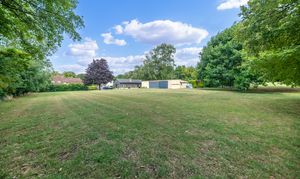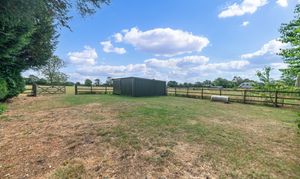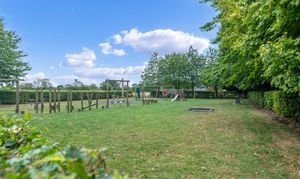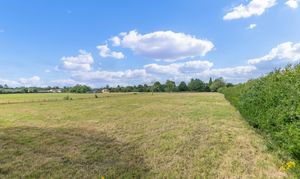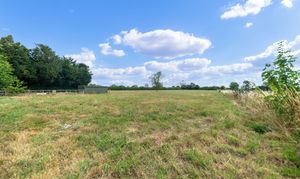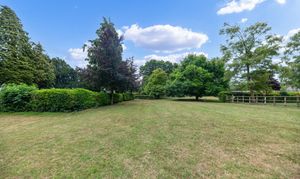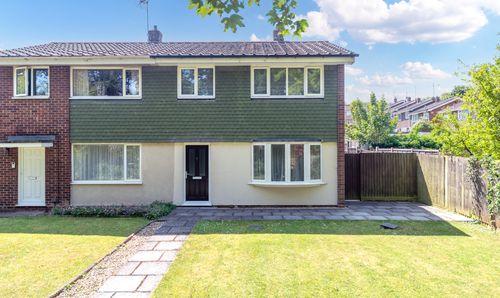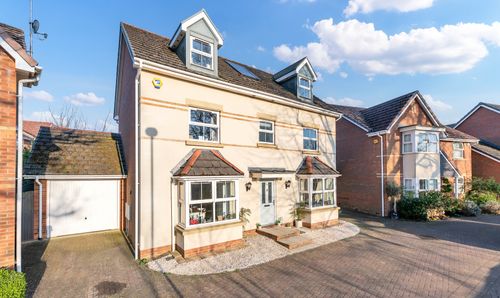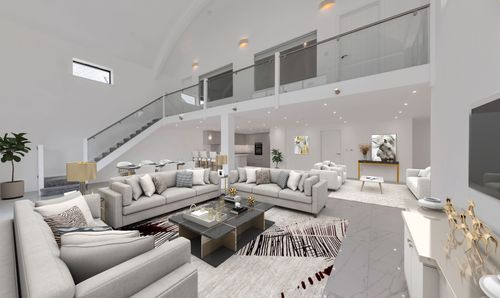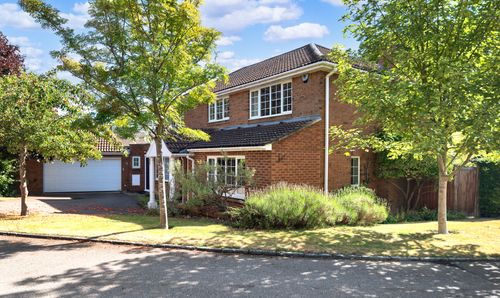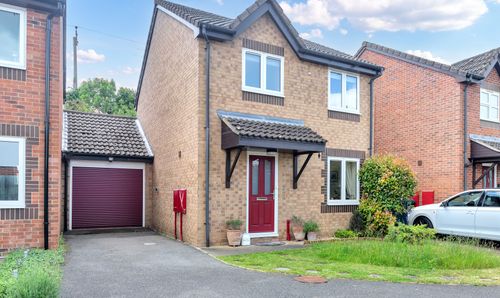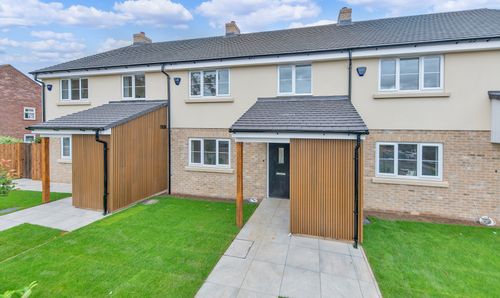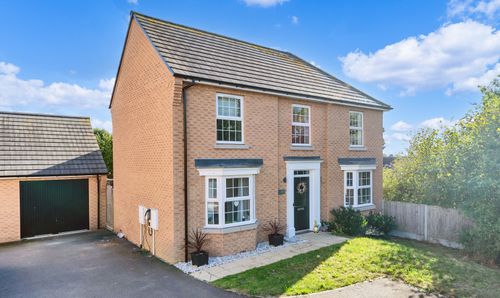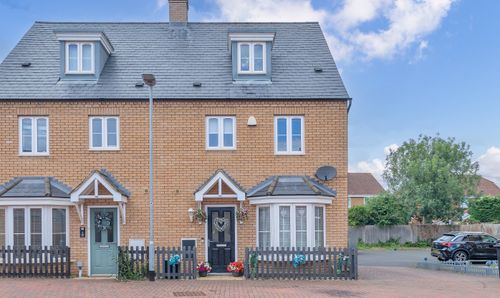Book a Viewing
To book a viewing for this property, please call Ensum Brown, on 01763 750000.
To book a viewing for this property, please call Ensum Brown, on 01763 750000.
4 Bedroom Detached House, Therfield, Royston, SG8. House + Barn + 2.8 Acres.
Therfield, Royston, SG8. House + Barn + 2.8 Acres.
Ensum Brown
Ensum Brown Estate Agents, 42 High Street, Royston
Description
Property Insight
Ensum Brown are delighted to offer for sale this beautiful detached house, a detached barn-style dwelling, and multiple outbuildings in the sought-after village of Therfield. Sold with no upward chain, the house and barn, which could be an annexe or generate additional income if desired, are situated in approx. 2.8 acres of land with gardens, paddocks with further equestrian potential, with 2100sq ft and 880 sq ft of accommodation respectively and a further 1050 sq ft of garages/workshop with conversion potential (STPP) and a barn/garden store which could provide potential stables of approx. 340 sq ft. The main house benefits from 2 large reception rooms, 4 double bedrooms, 3 bathrooms, a detached double garage with a versatile room over, and driveway parking for multiple vehicles.
Yew Tree House
This excellently maintained detached home boasts truly excellent kerb appeal, with an attractive frontage, surrounded by well-kempt hedgerows, mature trees, and a long driveway with parking for multiple vehicles, and access to a detached barn-style dwelling to the rear. Upon stepping inside, the entrance hallway is spacious and bright, leading through to a large and nicely presented dining room, with windows and double French doors to a dual aspect, wood flooring, pendant lighting, and room for furniture. The lounge is equally generous, enjoying windows to a dual aspect, a fireplace, and ample space for a variety of lounge and storage furniture.
The kitchen/breakfast room enjoys a range of base and wall units, laminate worktops, windows to a dual aspect, a range cooker, tiled flooring and splashbacks, inset lighting, and space for a range of kitchen appliances and a breakfast setting. There is also access to a boot room and a downstairs shower room.
Upstairs to the first floor, there are 4 well-proportioned double bedrooms, integrated storage, a family bathroom, and an en-suite bathroom to the primary bedroom.
Outside, to the rear, there is a lovely lawn garden with borders of colourful plants and shrubs, perfect to sit and relax after a busy day. Through to the land beyond, there are fields, bordered by well-maintained hedgerows and mature trees.
Yew Tree Barn
This stunning barn-style dwelling enjoys a pleasant and tidy frontage, plenty of space for potted plants, access to an integral garage/workshop, and a block-paved driveway. Upon stepping inside, the entrance hall is bright and welcoming, with access through to the entire accommodation.
The lounge/dining room is incredibly spacious, enjoying 2 windows to a dual aspect, a fireplace with a wood-burning stove, wood flooring, pendant lighting and ample space for a variety of lounge, dining and storage furniture. The kitchen is a good size, benefiting from a window, a range of base and wall units, tiled flooring and splashbacks, laminate worktops, an integrated oven and hob, and space for a range of kitchen appliances.
Through to the sleeping quarters, there are 2 well-proportioned bedrooms and a family bathroom, comprising a shower, WC and hand wash basin.
Outside, to the rear, the garden space is well-maintained with beautiful views into the fields beyond. There is also access to another large garage/workshop and further outbuildings of approximately 1050 sq ft, offering versatile usage for new owners or conversion potential, subject to the correct planning permissions, and finally a barn/garden store which could provide stables of approx. 340 sq ft.
Agents Notes:
The play area in the pictures is a small part of the overall offering and is leased to Therfield Parish Council for a children’s play park. The lease is at a peppercorn rent and expires in 2029 with no rights for the tenant to renew. There will be a restrictive covenant prohibiting residential development on the undeveloped land.
LOCATION - THERFIELD
We encourage you to visit Therfield to see if it's the location of your forever home. It's a small, peaceful village, and certainly one not to miss!
Further amenities can be accessed a stone's throw away in the town of Royston, such as a leisure centre and a variety of sports clubs, including the golf club on Royston Heath. There are a variety of excellent schools to choose from, doctors and dentist surgeries, shops and supermarkets, all surrounded by beautiful countryside and many other pretty villages to explore. The A1M and M11 are within a 20-minute drive via the A10/A505, and London Stansted and Luton Airports are both 30-minutes away.
The Church of St. Mary has existed since the 13th Century and holds regular services and events, and the Fox and Duck public house offers fine food, the warmest of welcomes, and a wonderful countryside atmosphere. There is also a primary school, pre-school, and a cricket club with a large open green.
The village has a lot to offer residents who are looking to relax and escape into the countryside, while also being a very short distance to the nearest town and railways offering fast services directly into Cambridge or London.
Therfield is a small and peaceful north Hertfordshire village, situated upon the chalk range, 3 miles southwest of the town of Royston, and 6 miles northeast of the town of Baldock. The village is locally famous for its beautiful church, chapel and country pub, with the nature reserve of Therfield Heath lying a mile to the north of the village. From here, on a clear day, it's possible to see over 20 miles into the horizon, all the way over to Ely Cathedral.
EPC Rating: D
Key Features
- Detached House & Detached Barn Home
- Approximately 2.8 Acre Plot, Paddocks & Equestrian Potential
- Sold With No Upward Chain
- Centrally Situated In The Highly Sought After Village Of Therfield
- 4 Bed Detached House With Over 2100 Sq Ft Of Accommodation
- 2 Large Reception Rooms, 4 Double Bedrooms & 3 Bathrooms
- Detached Double Garage With Versatile Room Over
- Detached Barn Dwelling Ideal As Annexe Or Additional Income
- Open Plan Living & 2 Bedrooms, Kitchen & Bathroom
- Over 1050 Sq Ft Garage/Workshops, Also With Conversion Potential (stpp) & Barn/Garden Store (Potential Stables) Approx 340 sq ft
Property Details
- Property type: House
- Price Per Sq Foot: £640
- Approx Sq Feet: 2,110 sqft
- Plot Sq Feet: 11,330 sqft
- Council Tax Band: G
Floorplans
Parking Spaces
Garage
Capacity: 5
Driveway
Capacity: 6
Location
Properties you may like
By Ensum Brown
