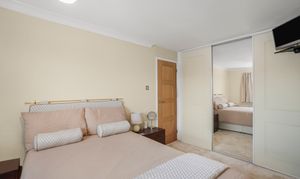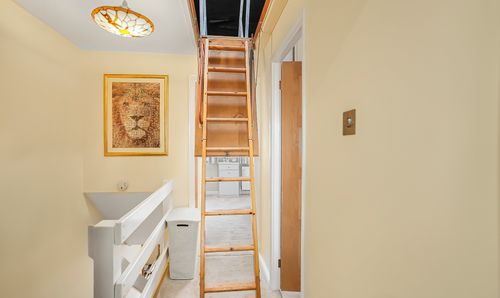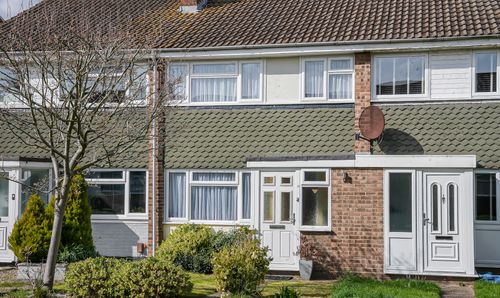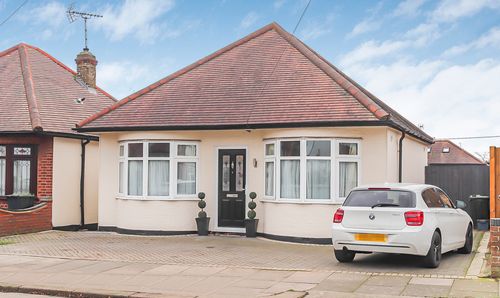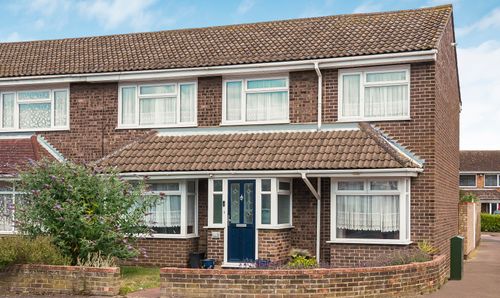2 Bedroom Terraced House, Kingfisher Close, Shoeburyness, SS3
Kingfisher Close, Shoeburyness, SS3

Blackshaw Homes
Blackshaw Homes Ltd, 451 Southchurch Road
Description
Stylish Two-Bedroom Terraced House – Originally a 3-Bedroom Home – Guide Price £320,000 to £330,000
Nestled in a charming walkway location, this beautifully presented two-bedroom terraced home (originally a three-bedroom property) offers both character and flexibility. The picturesque front garden provides a warm welcome, while the potential to revert to a three-bedroom layout makes this ideal for growing families or those needing extra space.
Bright and Inviting Living Spaces
Step inside to discover a welcoming reception room featuring wood flooring and a cosy wood burner – perfect for creating a warm atmosphere. The practical porch offers valuable storage space, keeping the entrance clutter-free. The modern kitchen/diner is designed for both functionality and style, with ample storage, space for an American fridge/freezer, and plumbing for a dishwasher. French doors open to the garden, creating a seamless indoor-outdoor flow.
Luxurious Bathroom with Premium Finishes
Upstairs, the property boasts a stunning three-piece bathroom complete with underfloor heating and elegant granite wall tiles, offering a spa-like retreat. The sleek corner shower, heated towel rail and full tiling create a truly luxurious feel.
Versatile Bedroom Accommodation
The generous landing leads to a part-boarded loft with two skylights – offering excellent conversion potential, as demonstrated by neighbouring properties. The hotel-style master bedroom (originally two rooms) features built-in storage, a dressing area and dual aspect windows. A second well-proportioned double bedroom, which previously served as the master, includes fitted wardrobes.
Practical Premium Features
This meticulously maintained home features quality fixtures throughout, including attractive oak doors. The large double garage (with power, lighting and garden access) plus off-road parking provide exceptional storage. A low-maintenance rear garden, combi boiler and recently installed double glazing (within last 5 years) add to the home's appeal.
Prime Family Location
Situated in the catchment for Friars Primary and Shoeburyness High schools, with shops, transport links and the award-winning East Beach all nearby, this property offers both convenience and lifestyle appeal.
With its blend of flexible living space, luxury bathroom and prime location, this home delivers undeniable "wow" factor.
Viewings highly recommended to appreciate this exceptional property.
EPC Rating: D
Key Features
- Luxurious, move-in-ready 2-bedroom house (originally 3, with scope to revert)
- Large double garage (power, lighting, garden access) with front off-road parking
- Spacious porch (ample storage) to bright reception room (wood flooring, wood burner)
- Spacious open-plan kitchen/diner (garden views/access, guest WC, tiled floor) is the heart of the home
- Kitchen with extensive storage, under-counter lighting, dishwasher plumbing, and American fridge/freezer space by dining area
- Spacious landing, loft access (part boarded, 2 skylights), excellent conversion potential (neighbouring properties have done)
- Hotel-style master bedroom: built-in storage, double windows, dressing area (originally 2 bedrooms)
- Second impressive double bedroom: built-in wardrobes, former master bedroom
- Three-piece bathroom (first floor): corner shower, heated towel rail, fully tiled
- This well loved property has quality fixtures and fittings, and also features a small, low maintenance garden
Property Details
- Property type: House
- Price Per Sq Foot: £363
- Approx Sq Feet: 883 sqft
- Plot Sq Feet: 1,302 sqft
- Property Age Bracket: 1970 - 1990
- Council Tax Band: B
Rooms
Floorplans
Outside Spaces
Parking Spaces
Location
Properties you may like
By Blackshaw Homes
















