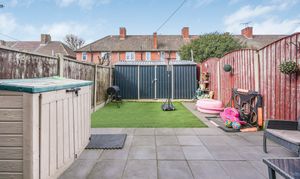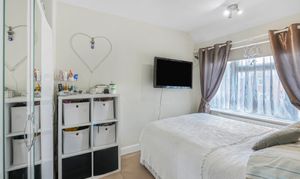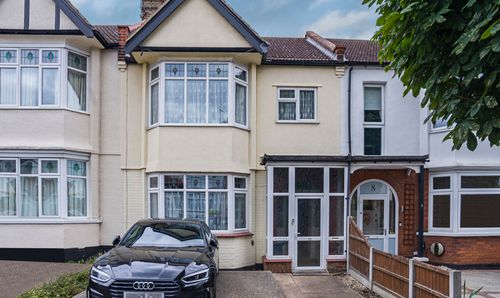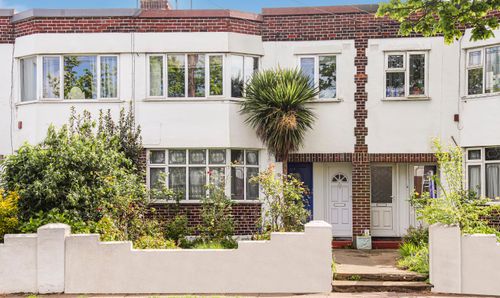Book a Viewing
To book a viewing for this property, please call Blackshaw Homes, on 01702 462 455.
To book a viewing for this property, please call Blackshaw Homes, on 01702 462 455.
2 Bedroom Terraced House, Hedingham Road, Dagenham, RM8
Hedingham Road, Dagenham, RM8

Blackshaw Homes
Blackshaw Homes Ltd, 451 Southchurch Road
Description
Positioned on a popular residential street, this conveniently located terraced house presents an excellent opportunity for those looking for a well-presented 2-bedroom abode. Upon arrival, the property boasts a deep frontage offering back-to-back parking for two vehicles. Step inside to discover a tastefully decorated reception room and a modern kitchen with garden views and access. The first floor houses two generously sized double bedrooms alongside a modern bathroom, ensuring ample space for comfortable living. Additional features include double glazing, gas central heating, and a loft conversion with skylight, offering flexibility, accessed by retractable ladders (no building regulations)
Outside, the property continues to impress with a west-facing sunny garden that is sure to delight sun-seekers. This garden features a patio, complemented by well-maintained artificial grass that requires minimal upkeep. An outdoor tap provides convenience, while a large shed offers additional storage for tools and equipment.
Ideal for commuters, this home offers swift access to the A13/A12, is within walking distance to the underground, and enjoys convenient proximity to nearby schools, shops, and parks, making it a highly sought-after property in a prime location.
***Viewings are strictly for buyers with finance in place and ready to proceed***
EPC Rating: D
Key Features
- Conveniently located, well-presented terraced house
- With a deep frontage providing back-to-back parking for two vehicles
- A tastefully decorated reception room
- Modern kitchen, garden views and access
- Two double bedrooms on the first floor
- First-floor modern bathroom
- Double glazing and gas central heating
- Loft conversion with skylight, accessed by retractable ladders, no building regulations
- West-facing sunny garden, patio area, artificial grass, outdoor tap, and large shed included
- Ideal for commuters: swift access to A13/A12, walking distance to the underground, and convenient proximity to schools, shops, and parks
Property Details
- Property type: House
- Price Per Sq Foot: £493
- Approx Sq Feet: 710 sqft
- Plot Sq Feet: 1,367 sqft
- Property Age Bracket: 1940 - 1960
- Council Tax Band: C
Floorplans
Outside Spaces
Garden
Parking Spaces
Driveway
Capacity: 2
Location
Properties you may like
By Blackshaw Homes

























