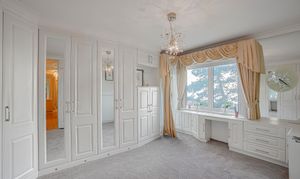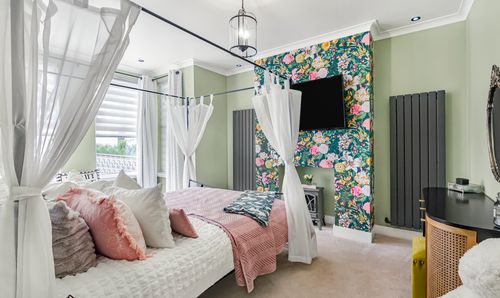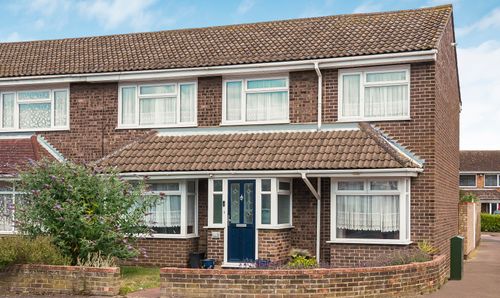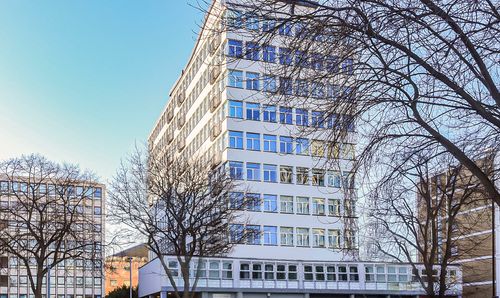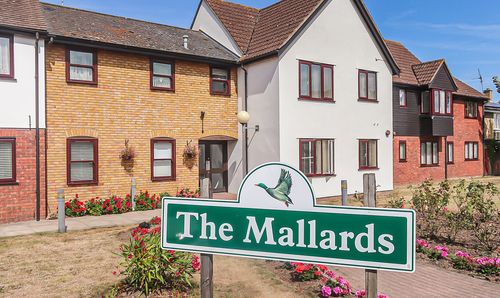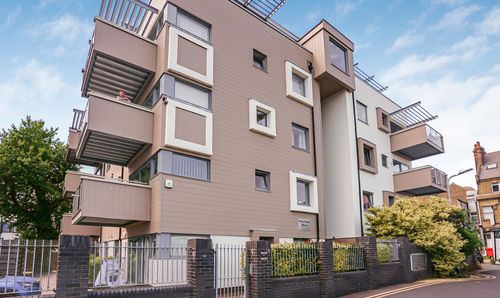2 Bedroom Apartment, Manor Road, Westcliff-On-Sea, SS0
Manor Road, Westcliff-On-Sea, SS0

Blackshaw Homes
Blackshaw Homes Ltd, 451 Southchurch Road
Description
£350,000 to £375,000 This exceptional two-bedroom ground-floor apartment occupies one of the finest positions within the Overcliff development, just steps from the seafront and offering panoramic sea views from the lounge, master bedroom, and south-facing balcony. Presented with no onward chain and the valuable advantage of share of freehold—removing the need for costly lease extensions—this is a rare and practical opportunity for those seeking a secure, low-maintenance coastal home.
The property welcomes you with a bright and airy entrance hall featuring deep fitted storage and a convenient utility cupboard, complete with plumbing for a washing machine and tumble dryer. The spacious open-plan lounge-diner is flooded with natural light and leads to a modern fitted kitchen with breakfast bar and integrated appliances. The generously proportioned master bedroom benefits from extensive fitted wardrobes, additional storage cupboards, and its own private door opening directly onto the balcony—perfect for enjoying uninterrupted sea views and the tranquil outlook over the communal gardens. The second bedroom comfortably fits a small double bed with space for storage, while the sleek family bathroom is fully tiled and includes a walk-in shower, vanity unit, and heated towel rail.
Residents enjoy the convenience of secure underground parking with direct lift access to the apartment—ideal for unloading shopping or luggage—while the ground-floor location means no lift is required when entering via the main communal hallway. Freshly decorated with new flooring throughout, this light-filled apartment combines effortless coastal living with peace of mind, thanks to its share of freehold status and secure building. A standout seafront home offering both lifestyle and long-term value.
EPC Rating: D
Key Features
- An elegant, seafront-facing ground-floor flat, enjoying a prime position within the overcliff development
- This property includes an allocated parking space (secure and underground with lift to flat)
- A spacious, south-facing balcony extends from the lounge, offering panoramic sea views and ample room for relaxation and dining
- Bright and spacious entrance hall, featuring ample built-in storage
- A large reception room, boasting a balcony, open-plan kitchen, and abundant natural light, creates an ideal space for both relaxation and dining
- Open-plan kitchen with a functional breakfast bar island and integrated appliances
- A delightful master bedroom with stunning sea views over the communal garden, featuring extensive fitted wardrobes and balcony access
- A practical second bedroom with room for a small double bed, wardrobes, and cupboards
- This generous family bathroom offers excellent storage, a large walk-in shower, sink/vanity, and a substantial heated towel rail, all within a fully tiled setting
- Enjoy the advantages of new flooring, fresh décor, and secure parking.
Property Details
- Property type: Apartment
- Price Per Sq Foot: £439
- Approx Sq Feet: 797 sqft
- Plot Sq Feet: 3,843 sqft
- Council Tax Band: E
- Tenure: Share of Freehold
- Lease Expiry: -
- Ground Rent:
- Service Charge: Not Specified
Rooms
Floorplans
Outside Spaces
Parking Spaces
Allocated parking
Capacity: 1
Location
Properties you may like
By Blackshaw Homes


















