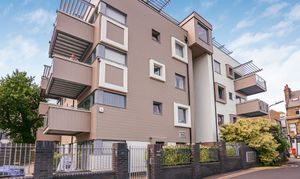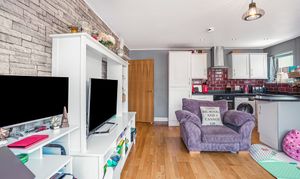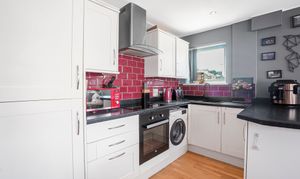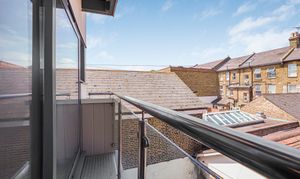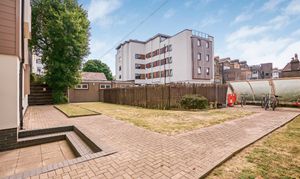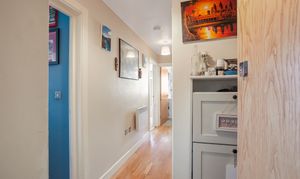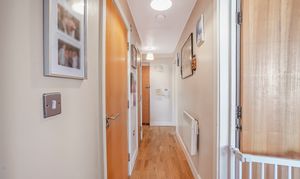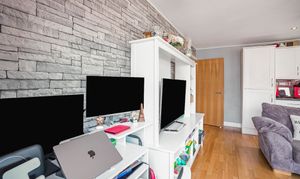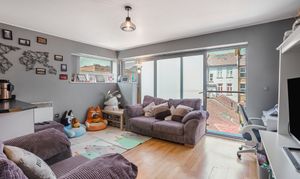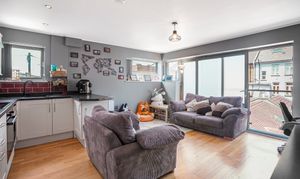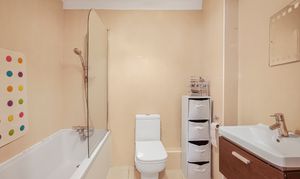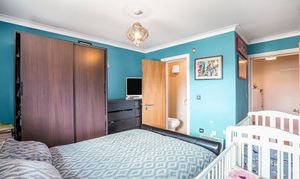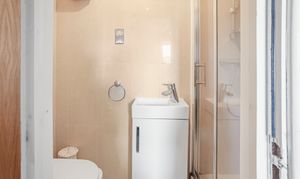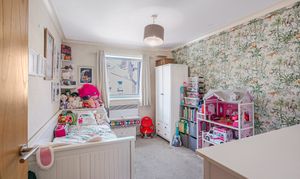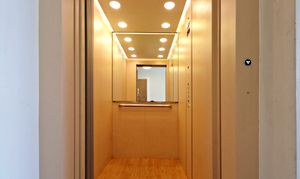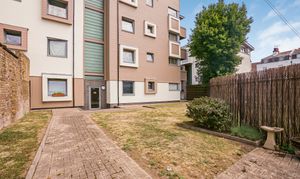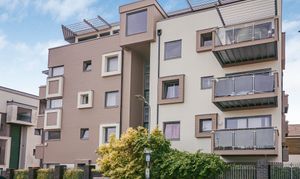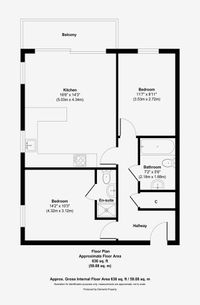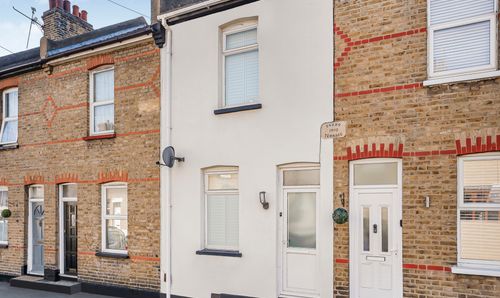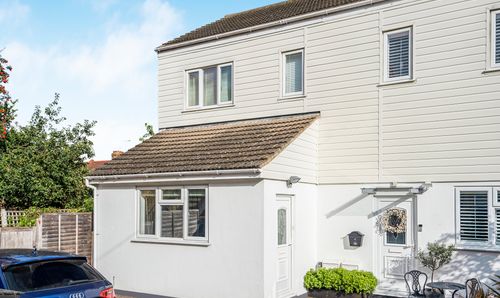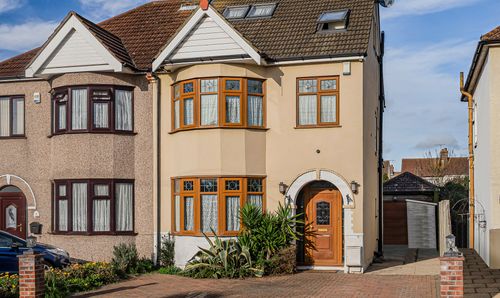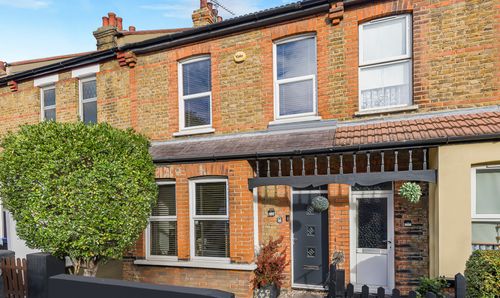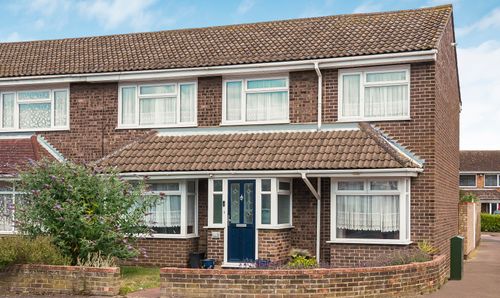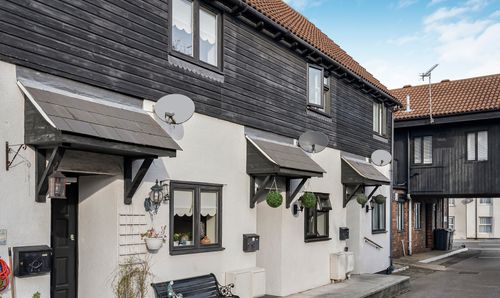Book a Viewing
To book a viewing for this property, please call Blackshaw Homes, on 01702 462 455.
To book a viewing for this property, please call Blackshaw Homes, on 01702 462 455.
2 Bedroom Flat, Royal Mews, Southend-On-Sea, SS1
Royal Mews, Southend-On-Sea, SS1

Blackshaw Homes
Blackshaw Homes Ltd, 451 Southchurch Road
Description
Royal Mews, Southend-on-Sea: A Contemporary Apartment Offering an Unrivalled Lifestyle Discover the epitome of convenient town centre living with this superbly presented two-bedroom, second-floor apartment, perfectly situated within the striking and unique Royal Mews development. Boasting a prime location, you are moments away from a vast array of amenities, excellent transport links, and Southend's renowned seafront attractions and beaches. This residence offers a desirable lifestyle, providing both vibrancy and a welcome escape from the immediate hustle and bustle. The building's exterior has recently undergone significant renovation, with all associated costs fully settled, offering complete peace of mind to future owners regarding financial surprises or cladding concerns. This apartment is competitively priced for a swift sale, reflecting the owners' need for a larger family home, yet their affection for the vibrant lifestyle it has afforded them is evident. Residents benefit from a well-maintained communal garden and secure external bicycle storage.
Upon entering, a generous entrance hall welcomes you into 540 square feet of well-designed living space. The apartment features an impressive double reception room, bathed in natural light, complete with a walk-out balcony. This flows seamlessly into a stylish open-plan kitchen, fitted with a range of integrated appliances, creating an ideal space for both daily living and entertaining. The apartment offers two comfortable double bedrooms, both with good storage space. The master bedroom enjoys the luxury of an en-suite shower room, complementing the additional three price family bathroom. While presented to a modern standard, the apartment offers scope for minor cosmetic improvements in certain areas, allowing a new owner to personalise and truly make it their own with ease. Located within a secure, gated development with lift access and an entry phone system, convenience and security are paramount. Though there is no official allocated parking, the current owner successfully rents a space locally, and while on-site gated parking is subject to availability and currently has a waiting list, options exist. This is an exceptional opportunity to acquire a coveted property with a long 106-year lease (approx.), promising a superb blend of contemporary living and a highly sought-after central location.
EPC Rating: C
Key Features
- Convenient Town Centre Location: Moments from vast amenities, transport links, and seafront attractions.
- Prime Second-Floor Position: Well-designed 540 sq ft apartment in a striking, gated development.
- Recently Renovated Exterior: Building exterior works fully completed and paid for, no cladding issues.
- Two Modern Bathrooms: Includes an en-suite to the master bedroom for enhanced convenience.
- Stylish Open-Plan Kitchen: Featuring integrated appliances and a contemporary design.
- Impressive Double Reception Room: Bright and airy, with a delightful balcony.
- Two Spacious Double Bedrooms: Both offering good storage space.
- Communal Gardens & Storage: Access to a well-maintained communal garden and external bicycle storage.
- Secure & Accessible: Gated development with secure entry phone system and lift access.
- Long Lease & Competitive Price: Approximately 106-years remaining on the lease, priced for a quick sale.
Property Details
- Property type: Flat
- Price Per Sq Foot: £372
- Approx Sq Feet: 538 sqft
- Plot Sq Feet: 3,165 sqft
- Property Age Bracket: 2010s
- Council Tax Band: C
- Tenure: Leasehold
- Lease Expiry: 08/07/2131
- Ground Rent: £375.00 per year
- Service Charge: Not Specified
Floorplans
Outside Spaces
Communal Garden
Balcony
Location
Properties you may like
By Blackshaw Homes
