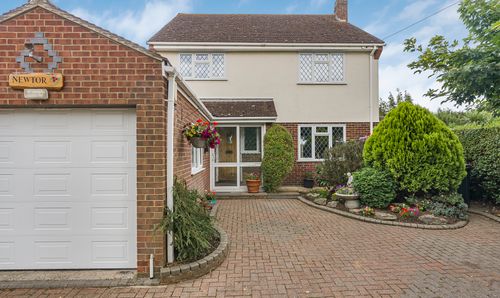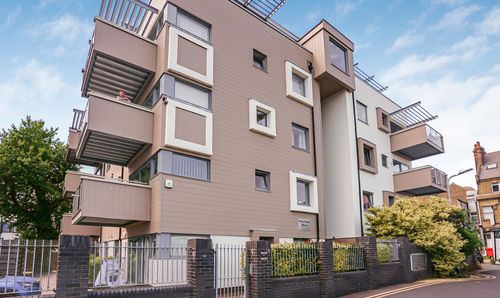4 Bedroom Detached House, Admirals Walk, South Shoebury
Admirals Walk, South Shoebury

Blackshaw Homes
Blackshaw Homes Ltd, 451 Southchurch Road
Description
Admirals Walk, South Shoebury: An Expansive Detached Residence Offering Exceptional Value & Lifestyle - Discover an unparalleled opportunity at this substantial detached residence, enviably positioned on Admirals Walk, one of South Shoebury's most sought-after addresses. This property offers striking scale, exceptional potential, and a coveted coastal lifestyle, all presented with a guide price inviting offers in excess of £550,000. Based on this starting guide price, this equates to just £250 per square foot—significantly below the local average of £400 per square foot for similar homes, a figure carefully positioned to facilitate a quick, chain-free sale. In line with this strategy, please be advised that offers below this guide price will not be considered. We invite interest from serious, proceedable buyers who are ready to act on this outstanding offering.
Set behind a generous 75ft frontage, this home exudes curb appeal. The immediate drive provides comfortable parking for 4-5 vehicles (width 36ft x depth 20ft). For larger gatherings, the long driveway leading from the road can accommodate ample additional cars in uniform, ensuring parking is never an issue. Further enhancing convenience, road parking is also readily available if required.
Entered via a useful porch, the property opens into a spacious entrance hall of impressive dimensions (6.8m x 3m). This grand central hallway provides access to a ground-floor shower room, the integral garage, and the bright, dual-aspect kitchen/breakfast room. This spacious area, originally a large double garage, now serves as a delightful eat-in kitchen, enjoying an abundance of natural light. It comes complete with an integrated full-size dishwasher, a range cooker, and provides plenty of space for a dedicated utility area, accommodating a washing machine, tumble dryer, and an American fridge freezer. Direct garden access completes this practical and stylish hub. The hallway flows through to the spacious principal reception room. This expansive space boasts generous proportions for lounging, dining, and entertaining, with views and access to the garden. From here, a door leads to a further reception room, an ideal home office or children's games room. The generous ground-floor footprint also offers excellent potential to create a self-contained internal annexe.
A large and impressive galleried landing leads to the first-floor accommodation. Here you'll find four generously sized double bedrooms and a luxurious family bathroom, featuring an oversized jacuzzi-style bath and a dual-sink vanity unit. The largest bedroom, Bedroom One, is dual aspect, and features the benefit of a significant adjoining dual-aspect dressing room, perfect as a nursery or a potential fifth bedroom, all enjoying sea glimpses. Bedroom two is also a generous double, offering a two-part layout with a dedicated dressing area providing ample wardrobe space and room for a dressing table, and benefits from a modern en-suite shower room. Both Bedroom One and Two offer delightful sea glimpses and benefit from existing double-glazed French doors, providing the potential to reinstate a large wrap-around balcony that was once there, or to create two separate private balconies to suit a new owner's preference – offering a wonderful space to enjoy the views. Bedrooms three and four also include fitted wardrobes. Furthermore, the property benefits from a large, boarded loft room, presenting significant scope for a full loft conversion (subject to planning). This additional level would boast stunning, far-reaching sea views towards Shoebury Common and its iconic beach huts.
Externally, occupying a corner plot, the property benefits from a south/west facing rear garden, ensuring excellent sunlight throughout the day. From the kitchen, a door leads to a side courtyard (29ft x 8ft 3in), which in turn opens to the main garden. The main garden measures 40ft in length x 34ft 5in in width, is easy care, and enjoys excellent privacy from neighbouring properties. Gated side access also leads to these appealing outdoor spaces. While offering scope for personalisation, the property is largely ready to enjoy, providing a comfortable and spacious home from day one.
The property’s location is simply superb; ideal for commuters, it's a short distance from Thorpe Bay C2C station with direct services to London Fenchurch Street in approximately one hour. The area is served by excellent schools, falling within the catchment for Shoeburyness High School, and is also well-positioned for access to the renowned local grammar schools. For leisure, you are moments from the coastline and East Beach, with Thorpe Bay Yacht Club and Thorpe Bay Golf Club just down the road.
Viewings
We will be conducting viewings throughout Saturday 12th and Saturday 19th July. To arrange a time that is convenient for you on these days, please contact us
EPC Rating: E
Virtual Tour
https://youtube.com/shorts/e2vp6HTBx_o?feature=shareKey Features
- Exceptional Value: Substantial detached home with a guide price inviting offers in excess of £550,000, representing a remarkable £250 per sq ft based on this starting price. CHAIN FREE SALE
- Commanding Frontage & Ample Parking: Set back 75ft with a long driveway and immediate drive (36ft x 20ft) providing parking for 4-5 cars, plus ample guest parking.
- Prime South Shoebury Location: Enviably positioned on Admirals Walk, moments from coastline, East Beach, and top schools.
- Generous Living Space: Flowing layout with a spacious entrance hall (6.8m x 3m), expansive principal reception room, and additional reception room (ideal as a home office or playroom).
- Versatile, Dual-Aspect Kitchen/Breakfast Room: A large eat-in kitchen, originally a double garage, offering ample dining space, abundant light, garden access.
- Four Generously Sized Double Bedrooms: Including a dual-aspect master with a dual-aspect adjoining dressing room (potential 5th bedroom/nursery), and Bedroom Two with its own dressing area.
- * Sea Glimpses & Balcony Potential: Bedrooms 1, 2, and the master dressing room offer sea glimpses, with scope to reinstate former wrap-around or dual balconies via French doors.
- Multiple Bathrooms: Ground floor shower room, en-suite to Bedroom 2, and a luxurious family bathroom with jacuzzi-style bath.
- Private South/West Facing Garden: Low-maintenance rear garden (40ft in length x 34ft 5in in width) with excellent privacy, enjoying optimal sunlight, plus a side courtyard (29ft x 8ft 3in).
- Extensive Development Potential: Large boarded loft room with scope for a full loft conversion (STPP) boasting stunning, far-reaching sea views.
Property Details
- Property type: House
- Price Per Sq Foot: £250
- Approx Sq Feet: 2,196 sqft
- Plot Sq Feet: 3,272 sqft
- Property Age Bracket: 1970 - 1990
- Council Tax Band: F
Floorplans
Outside Spaces
Rear Garden
Parking Spaces
Garage
Capacity: N/A
Driveway
Capacity: 4
Location
Properties you may like
By Blackshaw Homes







































