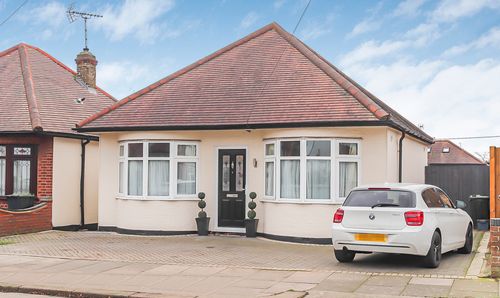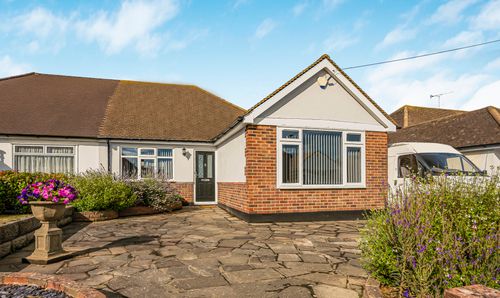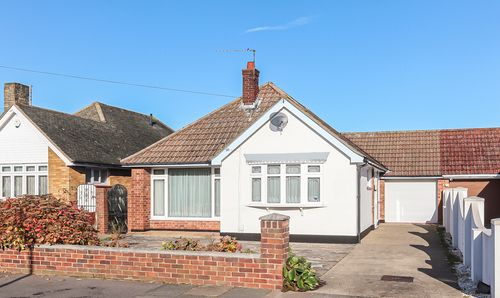3 Bedroom Terraced House, Newington Avenue, Southend-On-Sea, SS2
Newington Avenue, Southend-On-Sea, SS2

Blackshaw Homes
Blackshaw Homes Ltd, 451 Southchurch Road
Description
Guide Price £325,000 to £335,000 Located in the heart of Southchurch, on the highly sought-after Newington Avenue, this charming mid-terraced family home offers practical living and superb convenience. Ideally situated for growing families, the property benefits from its proximity to excellent schools, local parks, and outstanding transport links, ensuring effortless commutes and easy access to Southend town centre and its vibrant seafront. For leisure and amenities, residents will appreciate being moments from Garon Park Leisure Centre and swimming pool, as well as the convenience of Waitrose supermarket and numerous retail parks.
Upon arrival, a generous paved driveway provides off-road parking for two vehicles. A useful front porch, ideal for coats and shoes, leads into a spacious entrance hall with valuable under-stairs storage space. The heart of this home is undoubtedly the expansive kitchen/diner, spanning the entire width of the property. This impressive space offers extensive storage, plumbing for a washing machine, and practical space for up to four under-counter appliances, alongside the flexibility to accommodate a tall fridge freezer. With ample room for dining for 6-8 people, it's an ideal hub for family meals and entertaining, all whilst enjoying picturesque views of the garden. Off the kitchen, a comfortable reception room boasts a feature fireplace and ample space for a large corner sofa, offering a welcoming retreat. Additionally, a versatile lean-to, currently serving as a utility room with abundant storage and appliance space, provides direct access to the stunning rear garden.
The recently renovated garden is a true highlight, offering an exceptional 'wow' factor. Backing onto allotments, it provides an enviable sense of privacy and boasts delightful, unoverlooked green views. An immediate patio area, currently set up with a delightful veranda, creates a superb social space for gatherings and parties. This garden further benefits from shared side access, an outside toilet, and a brick-built shed with power and lighting, ideal for additional appliance storage. Stepping down, you'll discover a beautifully landscaped garden with vibrant borders and a second shed, also equipped with power and lighting.
Upstairs, a very spacious landing features clever built-in sliding wardrobes, providing significant additional storage – a theme echoed throughout this practical family home. The landing also offers access to the majority-boarded loft space, complete with power and lighting. Three well-proportioned bedrooms await, including an impressively sized master bedroom, whilst the other two bedrooms benefit from built-in wardrobes. A well-appointed three-piece family bathroom with a shower over the bath and heating completes the first floor. This immaculately maintained property is fully double-glazed and boasts gas central heating with an annually serviced boiler and Hive heating control, offering modern comfort and efficiency. Competitively priced and meticulously presented, early viewing is highly recommended as this exceptional family home is not expected to remain on the market for long.
EPC Rating: C
Key Features
- Expansive Kitchen/Diner: Spanning the full width of the property, ideal for family life and entertaining
- Stunning Landscaped Garden: Recently renovated, private, unoverlooked, and backing onto allotments.
- Shared Side Access to Garden: Offering the convenience of an end-of-terrace property.
- Off-Road Driveway Parking: Space for 2-3 vehicles.
- Utility Lean-To: Providing practical additional space for appliances and storage.
- Three Well-Proportioned Bedrooms: Including a spacious master and two with built-in wardrobes.
- Excellent Local Amenities: Close to schools, parks, transport links, leisure centre, and Waitrose.
- Outdoor WC & Brick-Built Shed: Practical additions for garden use and storage.
- Hive Gas Central Heating: Modern and efficient heating system, annually serviced.
- Ample Storage Throughout: From under-stairs to landing wardrobes and sheds.
Property Details
- Property type: House
- Price Per Sq Foot: £321
- Approx Sq Feet: 1,012 sqft
- Plot Sq Feet: 2,271 sqft
- Council Tax Band: B
Floorplans
Outside Spaces
Rear Garden
Parking Spaces
Driveway
Capacity: 2
Location
Properties you may like
By Blackshaw Homes









































