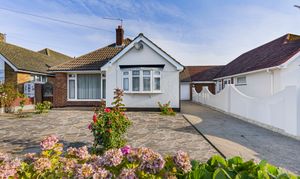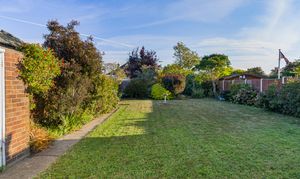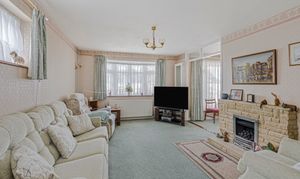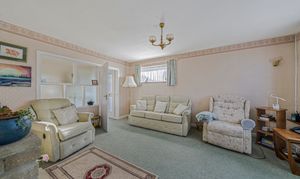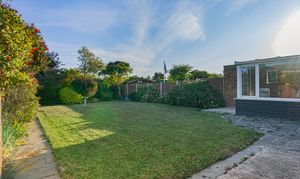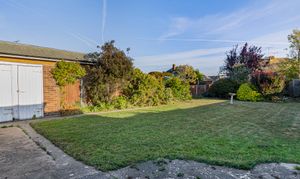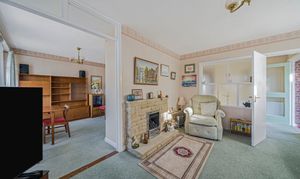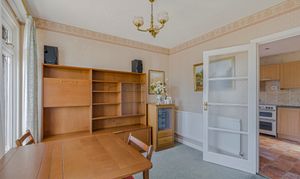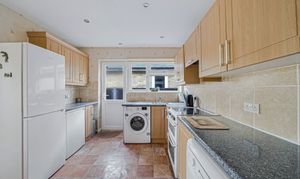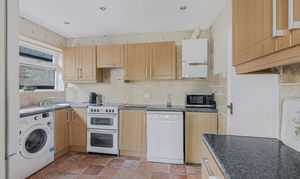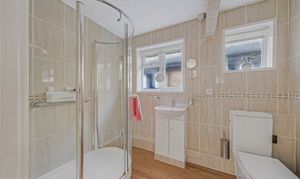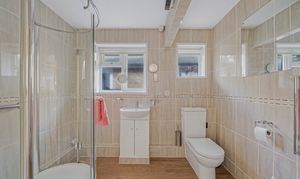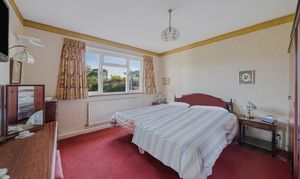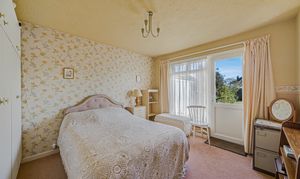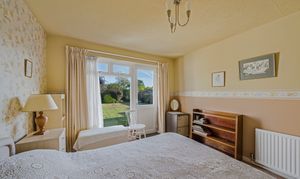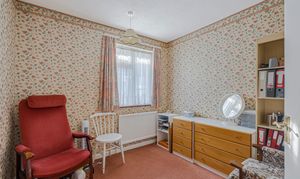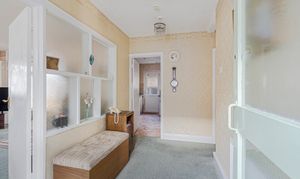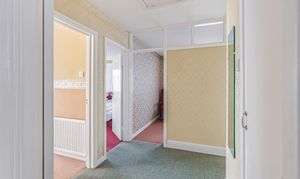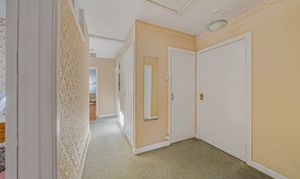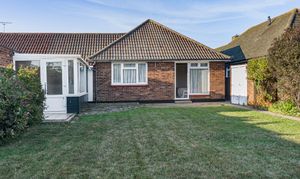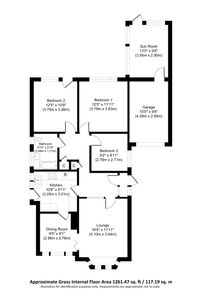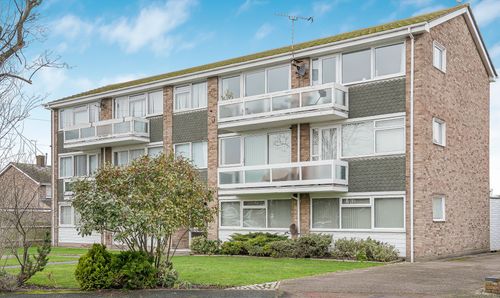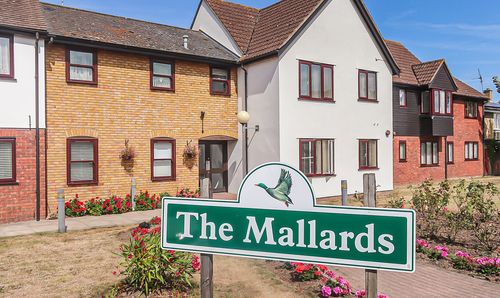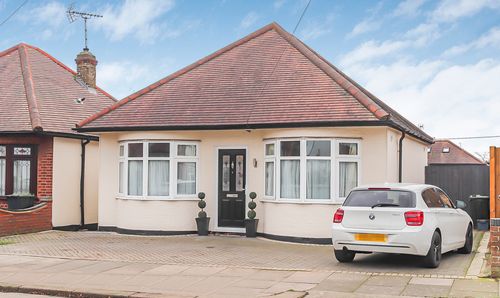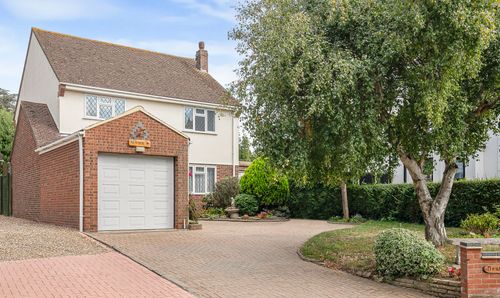3 Bedroom Detached Bungalow, Prestigious Thorpe Bay Opportunity: A Blank Canvas for Your Dream Home (Offers Invited)
Prestigious Thorpe Bay Opportunity: A Blank Canvas for Your Dream Home (Offers Invited)

Blackshaw Homes
Blackshaw Homes Ltd, 451 Southchurch Road
Description
Welcome to Johnstone Road, one of Thorpe Bay's most sought-after addresses. This incredibly well-proportioned, link-detached bungalow presents a rare and exciting opportunity for the discerning buyer. With ample parking for five cars, a huge 80ft private garden, and significant potential to extend (STPP), this is more than a bungalow!
Currently configured for comfortable living, the bright and spacious interior boasts two generous reception rooms, a sunroom, and three bedrooms. However, the true value lies in the vision: imagine creating a stunning open-plan living space, expanding into the side return, or even adding a second storey to capitalise on the non-overlooked plot—all possibilities already realised by neighbouring properties.
With a motivated vendor seeking a quick sale and offers warmly invited, this is your chance to secure a prime plot in a premier location, just moments from the Broadway shops, mainline station, and the iconic seafront. Don't just view this property; envision your future here. Viewing is essential to appreciate the scale of the opportunity.
EPC Rating: C
Key Features
- MOTIVATED VENDOR & OFFERS INVITED: A genuine opportunity for a quick sale. All serious offers will be considered, making now the perfect time to view and secure this prime property.
- HUGE POTENTIAL TO EXTEND (STPP): Excellent scope to significantly increase value. Potential for a full-width rear extension, a side return addition, or even a loft conversion to create a master suite.
- UNBEATABLE THORPE BAY LOCATION: Nestled on prestigious Johnstone Road within the Burges Estate, moments from the Broadway's cafes and shops, Thorpe Bay station (C2C line), and the beautiful seafront.
- AMAZING PARKING & GARAGE: Uncommon off-street parking for up to 5 vehicles on the frontage, plus a single garage with potential for conversion (STPP), solving any parking woes.
- 80FT PRIVATE, SECLUDED GARDEN: A truly rare feature. A vast, sunny, and private oasis with no overlooking properties, perfect for families and entertaining.
- SPACIOUS & FLEXIBLE ACCOMMODATION: Generous rooms throughout offering versatile living. Two bright reception rooms can easily be reconfigured, with a sunroom providing a perfect garden room.
- THREE DOUBLE BEDROOMS: Featuring three double bedrooms, two with pleasant garden views, offering fantastic flexibility for families, guests, or a home office.
- SOUTH-FACING ASPECT: The principal rooms benefit from a sunny south-facing orientation, flooding the home with natural light all day long.
- EXCELLENT CONDITION & READY TO GO: While offering huge potential, the property is well-presented and perfectly liveable, allowing you to renovate at your own pace.
- FANTASTIC INVESTMENT OPPORTUNITY: A combination of a great plot size, extension potential, and a top-tier location makes this one of the strongest investment prospects on the market today.
Property Details
- Property type: Bungalow
- Price Per Sq Foot: £497
- Approx Sq Feet: 1,076 sqft
- Plot Sq Feet: 5,264 sqft
- Council Tax Band: E
Rooms
Entrance Hallway
2.92m x 1.81m
Lounge
5.10m x 3.64m
Dining Room
2.86m x 2.78m
Kitchen
3.25m x 3.01m
Inner Hallway
2.34m x 2.32m
Bedroom 1
3.79m x 3.63m
Bedroom 2
3.78m x 3.26m
Bedroom 3
2.79m x 2.71m
Family Bathroom
2.69m x 1.77m
Sun Room
3.96m x 2.90m
Accessed from garden and garage
Floorplans
Outside Spaces
Rear Garden
Parking Spaces
Driveway
Capacity: 5
Garage
Capacity: 1
15' x 8'8
Location
Properties you may like
By Blackshaw Homes
