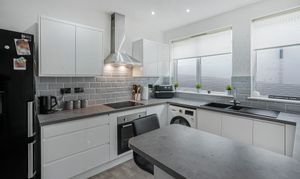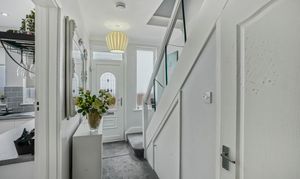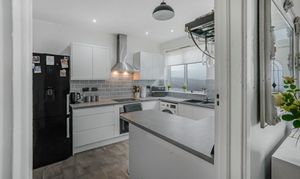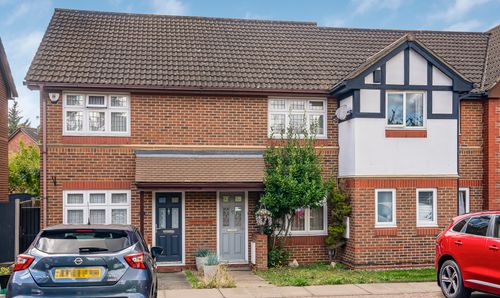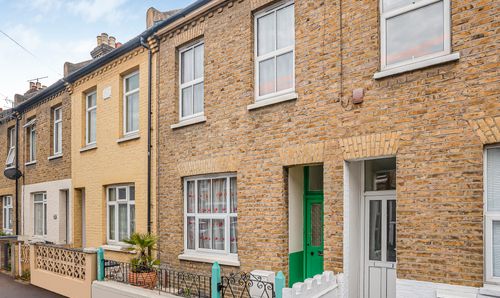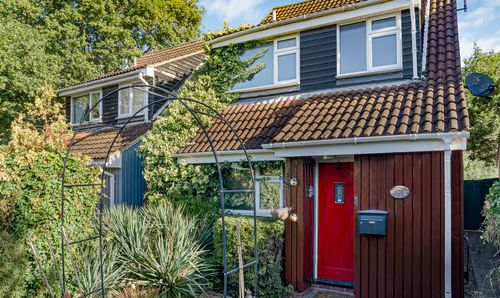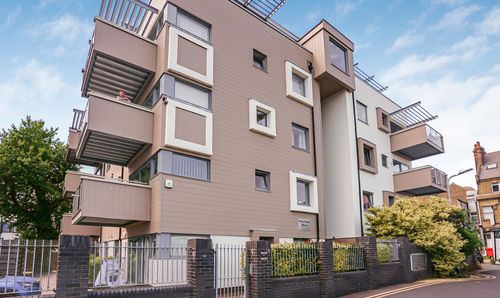4 Bedroom Semi Detached House, Springfield Drive, Westcliff-On-Sea, SS0
Springfield Drive, Westcliff-On-Sea, SS0

Blackshaw Homes
Blackshaw Homes Ltd, 451 Southchurch Road
Description
***£415,000 to £435,000*** Spacious 1920's Semi-Detached Family Home in Westcliff-on-Sea*** This immaculately presented 1920s semi-detached home offers beautifully proportioned accommodation full of period charm, featuring high ceilings and an abundance of natural light. The generous dual-aspect bay-fronted reception room (14'6 x 14'3) provides wonderful flexibility, easily serving as either a formal living space or fourth double bedroom, made possible by the property's multiple living areas including an eat-in kitchen and separate lounge.
The heart of the home is the recently fitted kitchen, complete with breakfast bar, integrated appliances and space for casual dining. The spacious lounge (14'3 x 12'5) features a cosy open fireplace with log burner, along with French doors opening to the versatile conservatory, which also serves as a practical utility space. A convenient guest cloakroom completes the ground floor accommodation.
Upstairs, three well-proportioned bedrooms include a dual-aspect master bedroom and a rear bedroom enjoying lovely far-reaching views over the peaceful allotments that border the property. The luxurious four-piece family bathroom features a freestanding bath and walk-in shower.
Outside, the west-facing garden is a particular feature, offering a large patio seating area perfect for entertaining, two useful storage sheds, and side access for convenience. The tranquil outlook over neighbouring allotments creates a wonderfully private setting. To the front, a block-paved driveway provides parking for two vehicles.
Situated in this highly sought-after location, the property is just a 16 minute walk from Priory Park and 21 minutes from Prittlewell Station (C2C/Greater Anglia services). The area boasts outstanding schools including Earls Hall Primary, Chase High School and Grammar Schools, with Southend Hospital and the High Street's amenities also within easy rea
EPC Rating: E
Key Features
- Fourth bedroom potential - huge bay-fronted reception room (14'6 x 14'3)
- Three existing double bedrooms including dual-aspect master
- Recently fitted eat-in kitchen with breakfast bar
- Spacious lounge with log burner and conservatory access
- Additional conservatory space (accessed via lounge)
- Ground floor cloakroom/WC - ideal for families
- Luxury four-piece bathroom with freestanding bath
- West-facing garden with patio and lawn
- Off-street parking for two cars
- Prime location near top schools, transport and amenities
Property Details
- Property type: House
- Price Per Sq Foot: £321
- Approx Sq Feet: 1,292 sqft
- Plot Sq Feet: 2,788 sqft
- Property Age Bracket: 1910 - 1940
- Council Tax Band: C
Floorplans
Outside Spaces
Rear Garden
Parking Spaces
Driveway
Capacity: 2
Location
Properties you may like
By Blackshaw Homes


