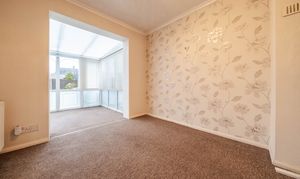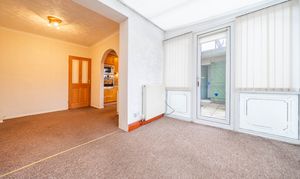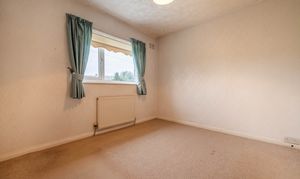3 Bedroom Semi Detached House, 8 Kentmere Brow, Kendal
8 Kentmere Brow, Kendal

THW Estate Agents
112 Stricklandgate, Kendal
Description
A well proportioned semi-detached property located in a popular residential area within the market town of Kendal. Having easy access to all the local amenities, transport services and road links to the M6 Motorway and the Lake District National Park.
Nestled within a sought-after location, this 3-bedroom semi-detached house offers a perfect combination of space, comfort, and convenience. Situated within easy reach of the town centre, this property boasts two reception rooms comprising a sitting room and a dining room - ideal for both relaxing and entertaining guests. The highlight of this home is undoubtedly the sunroom that offers enchanting garden views, seamlessly connecting the indoor and outdoor living spaces. The kitchen leads through to the dining room, providing a seamless flow for daily living. Upstairs, three bedrooms provide ample accommodation, with tow being doubles, while the bathroom and separate toilet offer practicality for every-day living.
The outside space of this property truly sets it apart, with meticulously maintained gardens to both the front and rear. The rear garden presents an oasis of tranquillity, with an enclosed design creating a private retreat. Flower beds surround a lush lawn in the middle of the garden, providing a vibrant backdrop for outdoor activities. A patio seating area offers the perfect spot for al fresco dining or relaxation, while three outbuildings cater to various storage needs. Amongst these outbuildings, two serve as store rooms, while the third provides an outdoor toilet. To the front of the property, a well-kept lawn bordered by planting beds offers a welcoming introduction to this residence, perfect for green-fingered enthusiasts.
EPC Rating: D
Key Features
- Semi-detached property
- Easy access to town centre
- Two reception rooms with a sitting room and dining room
- Sun room with garden views
- Kitchen leads through to the dining room
- Road links to the M6 and the Lake District National Park
- Three bedrooms with two being doubles
- Gardens to both the front and rear with outbuildings to the side of the property
- Bathroom with separate toilet
- On street parking
Property Details
- Property type: House
- Price Per Sq Foot: £287
- Approx Sq Feet: 872 sqft
- Plot Sq Feet: 2,271 sqft
- Property Age Bracket: 1940 - 1960
- Council Tax Band: B
Rooms
GROUND FLOOR
ENTRANCE HALL
3.81m x 1.90m
FIRST FLOOR
CLOAKROOM
1.66m x 0.80m
OUTBUILDINGS
STORE
2.40m x 2.07m
STORE
2.90m x 0.96m
OUTSIDE TOILET
1.52m x 0.91m
IDENTIFICATION CHECKS
Should a purchaser(s) have an offer accepted on a property marketed by THW Estate Agents they will need to undertake an identification check. This is done to meet our obligation under Anti Money Laundering Regulations (AML) and is a legal requirement. We use a specialist third party service to verify your identity. The cost of these checks is £43.20 inc. VAT per buyer, which is paid in advance, when an offer is agreed and prior to a sales memorandum being issued. This charge is non-refundable.
SERVICES
Mains electric, mains gas, mains water, mains drainage
Floorplans
Outside Spaces
Garden
Well kept gardens to both the front and rear with the rear garden having an enclosed garden with flower beds surrounding a lush lawn in the middle of the garden, patio seating area and three outbuildings with store being store rooms and the third being an outdoors toilet. To the front is a lawn which is also surrounded by planting beds perfect for gardening enthusiast.
View PhotosParking Spaces
On street
Capacity: 2
On street parking.
Location
Travelling out of Kendal northwards on the A6, after The Duke of Cumberland public house turn right into Appleby Road. Take the first turn on the right into Sandylands Road and take the second turning on the left into Jenkin Rise. Follow the road up the hill bearing right at the bend and take the next turn on the right into Kentmere Brow. The property is on the right hand side. WHAT3WORDS:little.ties.labels
Properties you may like
By THW Estate Agents
































































