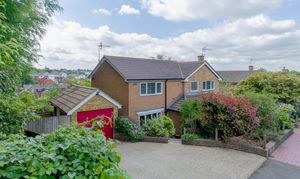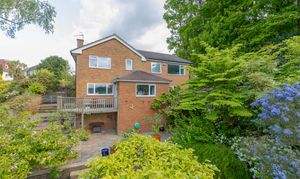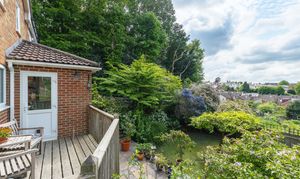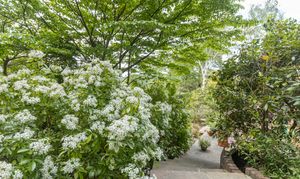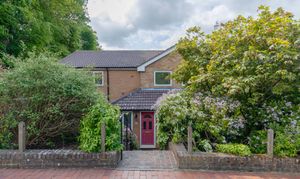5 Bedroom Detached House, Hilbert Road, Tunbridge Wells, TN2
Hilbert Road, Tunbridge Wells, TN2

Maddisons Residential
18 The Pantiles, Tunbridge Wells
Description
This detached, 1960s house has been loved by the same owners for the past 30 years, having worked well for them as a family home for their own children and for their visiting grandchildren. Set in the ever-popular St James’ area of the town, within a short walk of the well-regarded local primary school and with the Grammar schools and other secondary schools also within walking distance.
The property is secluded from the road with gentle steps leading down to the front door. Once inside, you instantly appreciate how light and bright this super home is. The entrance hallway is a good size and has storage under the stairs and a shower room off to the side, which is useful when you have extra guests staying with you. The main living room is incredibly generous in size and enjoys a dual aspect and so benefits from the morning sun from the front of the property and the afternoon and evening sun from the rear. There is a living-flame style gas fire as a focal point and doors open out into the rear garden with lovely views beyond. The large dining room is also at the front of the house, which provides an excellent entertaining space and has been used as a play room for youngsters and a teenagers lounge in the past, demonstrating the flexibility to the layout. The kitchen/breakfast room is across the rear, with far-reaching views, space for a table and chairs and space for freestanding appliances. A useful utility room leads out into the garden and houses the laundry appliances as well as another sink and more storage.
The master bedroom is to the rear, with the most wonderful far-reaching views over the adjoining allotments, rooftops and treetops and has plenty of space for a good run of wardrobes as well as having an en-suite bathroom with power shower over the bath. There are 3 further double bedrooms, a single bedroom which is currently used as a study and the family bathroom also has a power shower over the bath.
Outside, there is a detached garage with driveway parking for 2-4 cars and further, unrestricted, roadside parking. The front of the property is secluded with well-stocked beds featuring a variety of mature shrubs and trees. There is a gate on either side of the property, leading through into the rear garden. The rear garden is west-facing and wraps around the sides and rear of the house, with woodland to one side and adjoining the local allotments to the rear. The garden has been designed over several levels, creating different areas of the garden and plenty of interest. There is a decked terrace in front of the kitchen which catches the very last of the sun and a lovely place to relax of an evening and the paved patio to the side and rear features an ornamental pond and plenty of space for summer barbecues. There are two lawned areas which have played host to trampolines and play equipment over the years. The gardens are filled with mature shrubs and trees to fill the garden with colour and birdsong in the spring and summer months.
Having the Grosvenor and Hilbert Park at the end of the road, and the mainline station at High Brooms less than 15 minutes walk away, means you enjoy the best of both worlds here - a fabulous feeling of space and being surrounded by greenery, yet still incredibly convenient for all the amenities of the town.
Material Information Disclosure -
National Trading Standards Material Information Part B Requirements (information that should be established for all properties)
Property Construction - Brick and Block
Property Roofing - Concrete Tiles
Electricity Supply - Mains
Water Supply - Mains & metered
Sewerage - Mains
Heating - Gas central heating
Broadband - TBC
Mobile Signal / Coverage - Good
Parking – Detached garage for 1 car and driveway parking for 2-4 cars. Unrestricted roadside parking.
National Trading Standards Material Information Part C Requirements (information that may or may not need to be established depending on whether the property is affected or impacted by the issue in question)
Building Safety - No issue known
Restrictions - None known
Rights and Easements - None known
Flood Risk - None
Coastal Erosion Risk - N/A
Planning Permission - None known
Accessibility / Adaptations - None
Coalfield / Mining Area - N/A
EPC Rating: C
Virtual Tour
Key Features
- Extended, detached family home with generously proportioned rooms, comprising:
- Generous, double aspect reception room and separate, spacious dining room
- Kitchen/breakfast room with separate utility room
- Master bedroom with en-suite shower room
- 3 further double bedrooms and a single bedroom
- First floor family bathroom and ground floor shower room
- West-facing, mature garden to front and rear
- Far reaching views over the town and perfect spot to enjoy beautiful sunsets
- Driveway parking for 2-4 cars and a detached garage
- Sought-after St James' area of the town
Property Details
- Property type: House
- Price Per Sq Foot: £486
- Approx Sq Feet: 1,955 sqft
- Plot Sq Feet: 7,847 sqft
- Property Age Bracket: 1960 - 1970
- Council Tax Band: F
Rooms
Location
Hilbert Road is within the St James's area of Tunbridge Wells and 0.4 mile walk of the well-regarded St James' Primary School, with the secondary and Grammar schools being just over 1 mile. The vibrant Camden Road is just a short walk away and provides an easy walk to the town centre in 0.8 mile, with its excellent range of shops, restaurants and recreational facilities. It is within walking distance of many lovely parks, with Hilbert and Grosvenor Park, with its café, large open spaces and children’s play area just at the bottom of the road and Dunorlan Park also nearby. High Brooms mainline station, with fast and frequent services to Central London, is also within a short walk of 0.8 mile from the property.
Floorplans
Outside Spaces
Garden
The rear garden wraps around 3 sides, with lawned areas and terraced patios, backing onto allotments and adjoining woodland.
Parking Spaces
Garage
Capacity: 1
Driveway
Capacity: 2
Driveway parking for 2-4 cars and unrestricted, roadside parking.
Location
Hilbert Road is within the St James's area of Tunbridge Wells and 0.4 mile walk of the well-regarded St James' Primary School, with the secondary and Grammar schools being just over 1 mile. The vibrant Camden Road is just a short walk away and provides an easy walk to the town centre in 0.8 mile, with its excellent range of shops, restaurants and recreational facilities. It is within walking distance of many lovely parks, with Hilbert and Grosvenor Park, with its café, large open spaces and children’s play area just at the bottom of the road and Dunorlan Park also nearby. High Brooms mainline station, with fast and frequent services to Central London, is also within a short walk of 0.8 mile from the property.
Properties you may like
By Maddisons Residential
