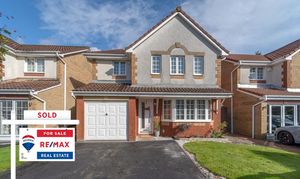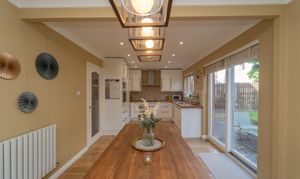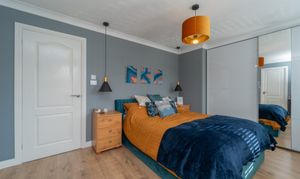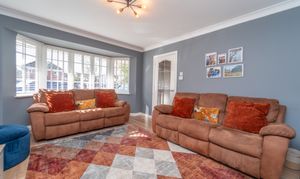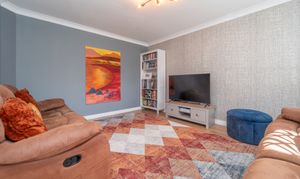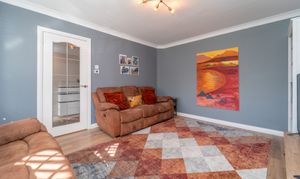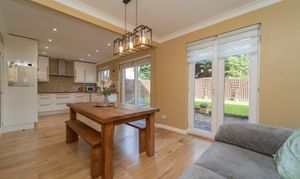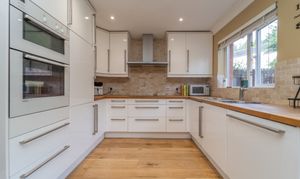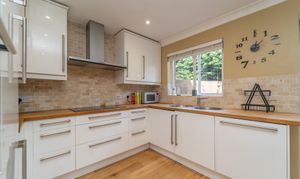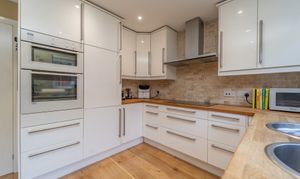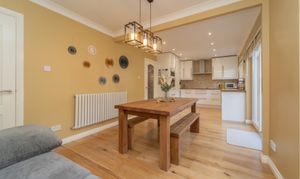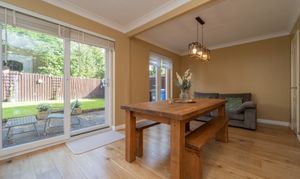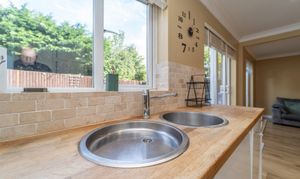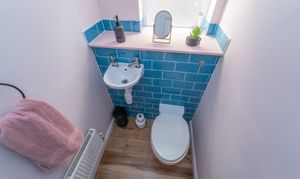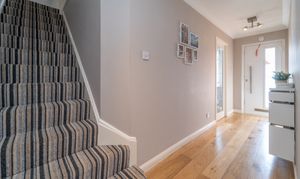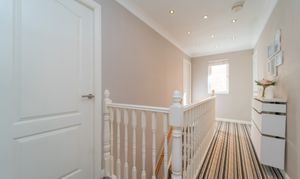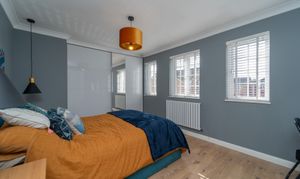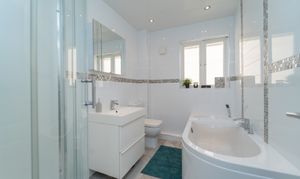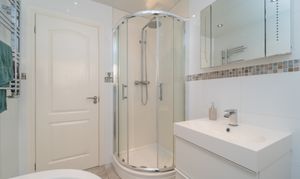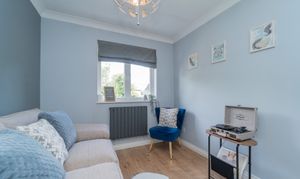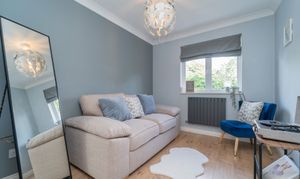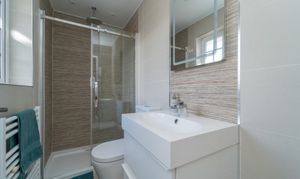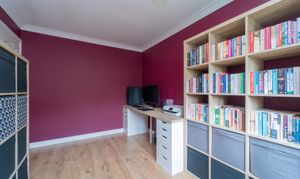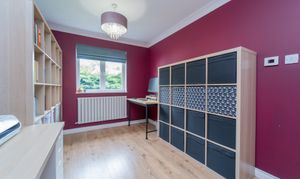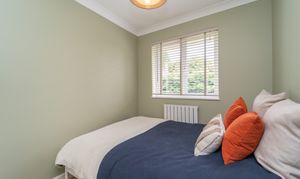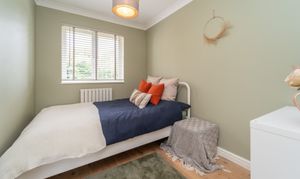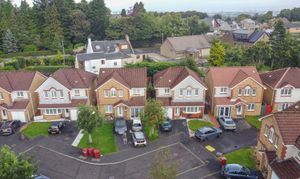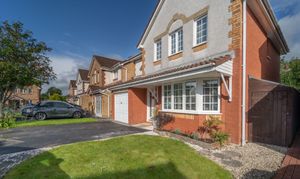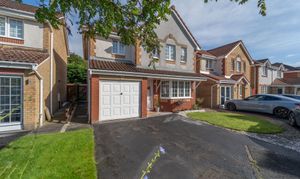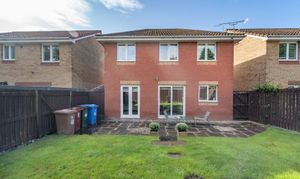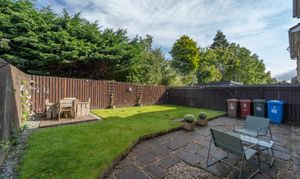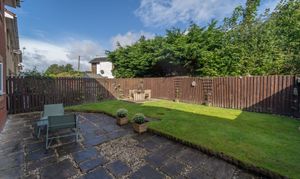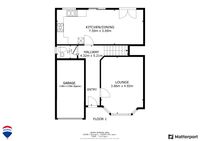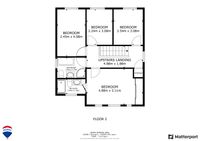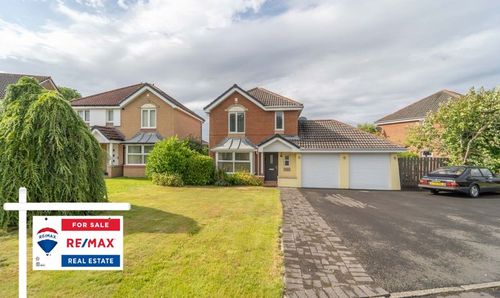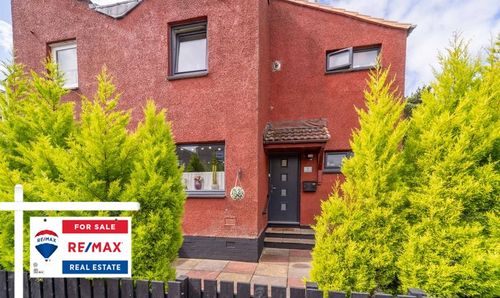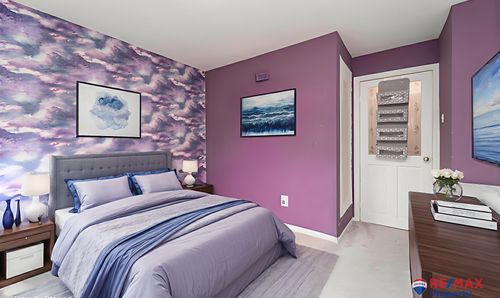4 Bedroom Detached House, Pender Gardens, Rumford, Falkirk, FK2 0BJ
Pender Gardens, Rumford, Falkirk, FK2 0BJ
Description
Derrick Mooney and RE/MAX are delighted to bring to the market this wonderful opportunity to acquire a stunning 4 bedroom detached house in a sought-after location. Boasting an amazing family kitchen/diner, this property is perfect for modern family living. The spacious interior includes 4 double bedrooms, making it an ideal choice for families seeking ample space to grow. The property also features a fantastic integral garage, providing convenient storage solutions for a vehicle and outdoor equipment.
Outside, the property continues to impress. The generous rear garden is a haven for relaxation, featuring two patio areas, a lush lawn, and a fully enclosed fenced area for added privacy. Completing this impressive package is the integral garage, with a driveway to the front of the property and a grassed area with plants, adding a touch of greenery to the exterior facade.
Factor Fees: Greenbelt McCafferty House £200 per year approx.
EPC Rating: C
Virtual Tour
https://my.matterport.com/show/?m=yBdSbr5rqCtKey Features
- Amazing family kitchen/diner.
- Fantastic detached property with integral garage.
- 4 Double bedrooms.
- Secluded rear garden
- Sought-after location.
Property Details
- Property type: House
- Property Age Bracket: 2000s
- Council Tax Band: F
- Property Ipack: Home Report
Rooms
Lounge
4.80m x 3.53m
Spacious, contemporary lounge with underfloor heating, neutral decor and bay window overlooking the front garden and drive.
View Lounge PhotosKitchen/Dining Room
7.30m x 3.06m
This fantastic large kitchen/dining area is flooded with natural light coming from the large window and patio doors which lead into the landscaped garden. Complimented with modern kitchen base and wall units, splashback tiles and solid oak wood flooring.
View Kitchen/Dining Room PhotosVestibule
Entrance to the property is through a upvc part glazed front door, which opens into the vestibule with painted walls and a solid oak floor.
View Vestibule PhotosWC
1.77m x 1.04m
The downstairs WC is an essential room for modern day living, which has been decorated with neutral painted walls and solid oak flooring. The suite comprises of a toilet and a wall mounted sink with blue tile splashback.
View WC PhotosPrimary bedroom
3.10m x 4.04m
Spacious primary bedroom with three windows flooding the room with natural light. Neutral decor, designer radiator, large inbuilt sliding wardrobe, wooden flooring with access to En-Suite.
View Primary bedroom PhotosEn- Suite
2.54m x 1.37m
Stunning En-Suite with walk-in shower with rainfall shower head, WC, heated mirror and vanity units with basin.
View En- Suite PhotosDouble Bedroom/Office
4.03m x 2.57m
Double bedroom, currently used as a dual office space, with maroon painted walls, underfloor heating, wooden flooring, designer radiator and views out to the rear garden.
View Double Bedroom/Office PhotosFamily Bathroom
2.73m x 1.81m
Beautiful, neutral family bathroom which has been decorated with tiled walls and flooring and offers convenient underfloor heating. The cream suite comprises a shower enclosure, a bath with useful pull-out shower head, toilet, and vanity unit with basin. A window to the side offers natural light while retaining a sense of privacy.
View Family Bathroom PhotosDouble Bedroom
2.98m x 2.16m
Double bedroom complimented with neutral decor, wooden floor, designer radiator and window with a view over the rear garden.
View Double Bedroom PhotosDouble Bedroom/Office
3.14m x 2.15m
Bedroom/Office complimented with neutral decor, with underfloor heating and window with a view to the rear garden.
View Double Bedroom/Office PhotosFloorplans
Outside Spaces
Garden
The generous garden offers a perfect opportunity to chill and relax. The two patio areas and lawn are fully enclosed and complimented by a useful storage area at the side of the property, ideal for tools and gardening equipment.
View PhotosParking Spaces
Garage
Capacity: 1
There is an integral garage with driveway to the front of the property with a grassed area with plants.
View PhotosLocation
Rumford is located on the outskirts of Falkirk and is well placed for all local amenities and transport links. Polmont train station is located nearby making this an ideal location for commuting between Glasgow, Edinburgh and beyond. Rumford is in the catchment area for the highly regarded Maddiston Primary School and Braes High School.
Properties you may like
By RE/MAX Property
