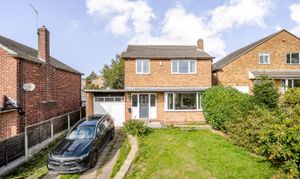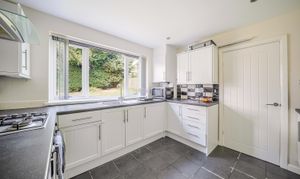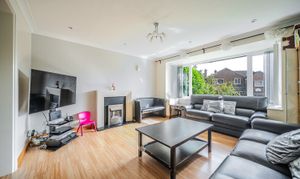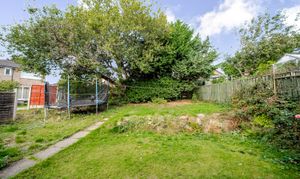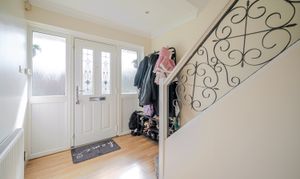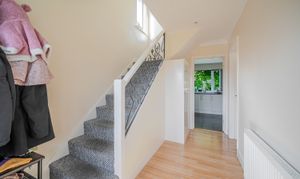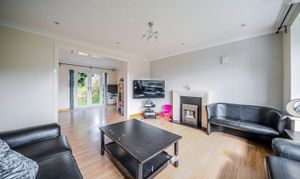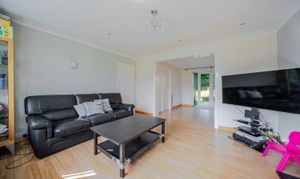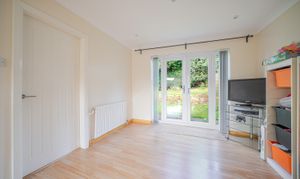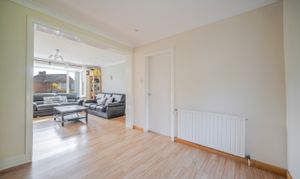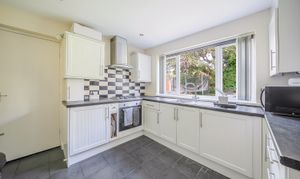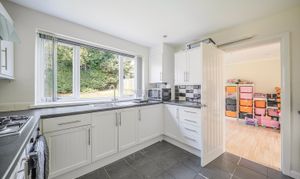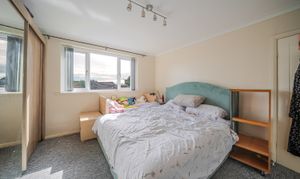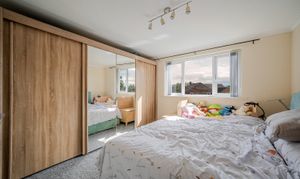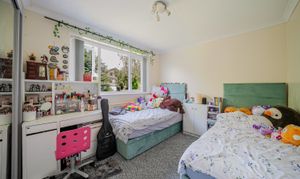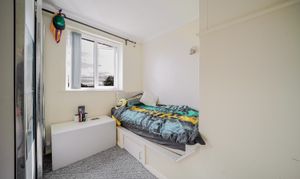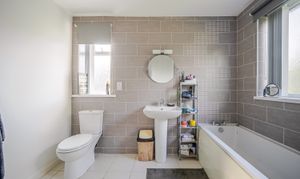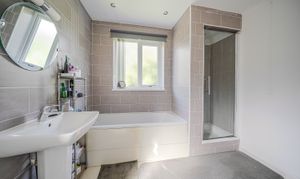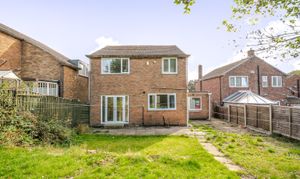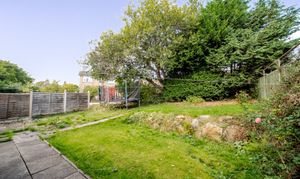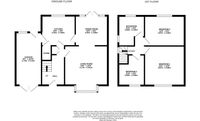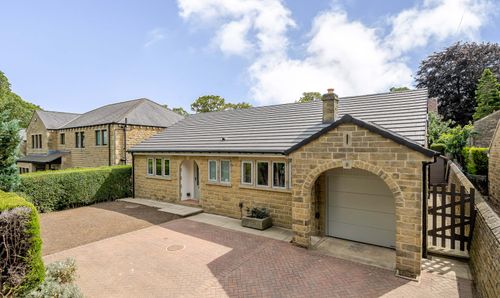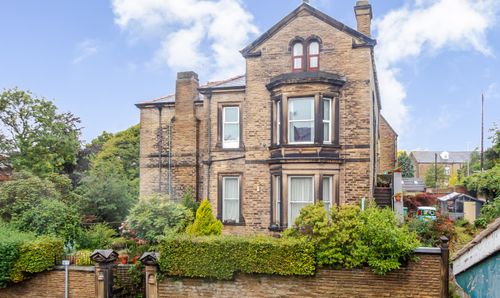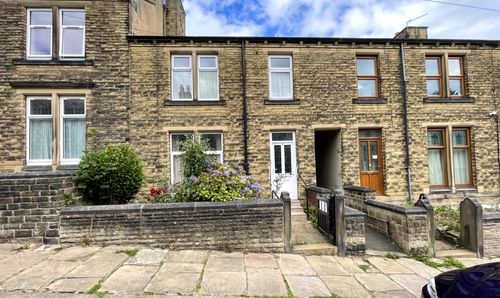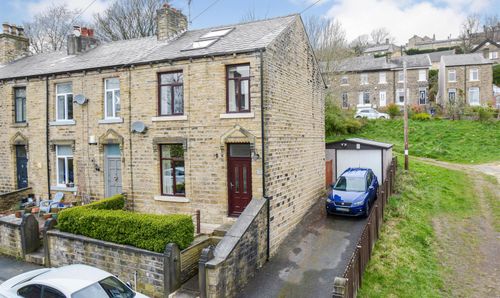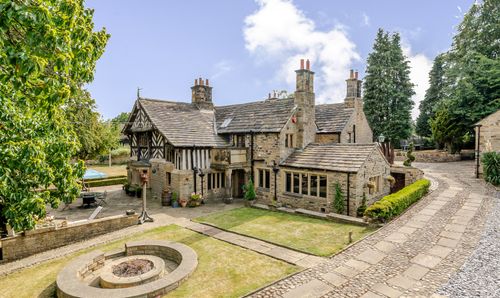Book a Viewing
To book a viewing for this property, please call Simon Blyth Estate Agents, on 01484 651878.
To book a viewing for this property, please call Simon Blyth Estate Agents, on 01484 651878.
3 Bedroom Detached House, Bradley Grange Gardens, Huddersfield, HD2
Bradley Grange Gardens, Huddersfield, HD2

Simon Blyth Estate Agents
Simon Blyth Estate Agents, 26 Lidget Street
Description
A brick built three bedroom detached family house situated on a small cul de sac within an established residential area and well placed for access to the M62 motorway.
The property is close to local schools, farm shop, supermarket and with a railway station in Brighouse. The accommodation is served by a gas central heating system, pvcu double glazing and briefly comprises to the ground floor entrance hall, living room, dining room and kitchen. First floor landing leading to three bedrooms and bathroom.
Externally a driveway provides off road parking and in turn gives access to an attached single garage together with gardens laid out to both front and rear.
PLANNING PERMISSION HAS BEEN GRANTED TO EXTEND THE PROPERTY TO THE FRONT SIDE AND REAR, FULL DETAILS INCLUDING PLANS CAN BE FOUND ON KIRKLEES WEBSITE WITH APPLICATION NUMBER 2025/62/90099/W.
EPC Rating: C
Key Features
- Pleasant cul de sac location
- Three bed detached with attached garage
- Ideally placed for access to M62
- Close to local schools and shops
Property Details
- Property type: House
- Price Per Sq Foot: £303
- Approx Sq Feet: 1,023 sqft
- Plot Sq Feet: 4,510 sqft
- Council Tax Band: D
Rooms
Ground Floor Entrance Hall
With a composite panelled and frosted double glazed door together with frosted pvcu double glazed windows to either side of the door all of which provide the hallway with plenty of natural light. There are inset LED down lighters, ceiling coving, fitted hall robe, central heating radiator laminate flooring and to one side a staircase with wrought iron balustrade and timber hand rail rises to the first floor. From the hallway access can be gained to the following rooms..-
Living Room
4.17m x 3.81m
A well proportioned reception room which has a walk in bay with pvcu double glazed windows looking out over the front garden, there are inset LED down lighters, ceiling light point, ceiling coving, central heating radiator, laminate flooring, two wall light points and as the main focal point of the room there is a decorative fireplace. To the rear of the living room, access can be gained to the dining room.
Dining Room
3.20m x 2.90m
With pvcu double glazed French doors giving access to the rear garden, there are inset LED down lighters, ceiling coving, central heating radiator, laminate flooring and to one side a door opens into the kitchen.
Kitchen
3.25m x 2.90m
With a pvcu double glazed window looking out over the rear garden, there are inset LED down lighters, useful storage cupboard beneath the stairs, courtesy door to the garage, tiled flooring and fitted with a range of cream base and wall cupboards, drawers, contrasting overlying worktops with tiled splash backs, inset single drainer stainless steel sink with chrome mixer tap, four ring stainless steel gas hob with stainless steel and curved glass extractor hood over and stainless steel electric fan assisted oven beneath, integrated fridge and cupboard housing an ideal gas fired central heating boiler.
First Floor 3/4 Landing
With pvcu double glazed window.
Main Landing
With loft access and ceiling light point. From the landing access can be gained to the following rooms..-
Bedroom One
3.86m x 3.96m
A good sized double room with a pvcu double glazed window looking out over the front garden and enjoying far reaching over the rooftops, there is a ceiling light point, ceiling coving, central heating radiator and large part mirror fronted sliding door wardrobe.
Bedroom Two
3.86m x 2.90m
A double room which has a pvcu double glazed window looking out over the rear garden, there is a ceiling light point, central heating radiator and mirror fronted sliding door wardrobe.
Bedroom Three
2.69m x 2.97m
This is situated adjacent to bedroom one and enjoys a similar aspect through a pvcu double glazed window. There is ceiling light point, ceiling coving, wall light point, central heating radiator, cupboard over the bulk head and fitted cabin bed. With storage beneath and a part mirror fronted sliding door wardrobe.
Bathroom
2.69m x 2.90m
With pvcu double glazed windows to side and rear elevations, there are inset LED down lighters, wall light, shaver socket, tiled floor, central heating radiator, floor to ceiling tiled walls to two elevations and fitted with a four piece suite comprising panelled bath, pedestal wash basin, low flush WC and shower cubicle with glass door and chrome shower fitting with an inset ceiling down lighter and extractor fan.
Floorplans
Outside Spaces
Garden
To the front of the property there is a lawned garden which is bordered by trees and shrubs. To the left hand side of the property a flagged pathway with timber hand gate part way down opens onto the rear garden which has flagged patio spanning the full width of the property and beyond this there is a lawned garden together with rockery and planted trees and shrubs.
Parking Spaces
Garage
Capacity: 2
A flagged driveway provides off road parking with EV charging point and in turn gives access to a single garage. Garage is 16'10" x 9' this has twin timber doors with frosted glazed windows above, frosted pvcu double glazed window to the rear elevation together with a timber and glazed door giving access to the back garden and courtesy door leading into the kitchen. There is light, power and plumbing for automatic washing machine.
Location
Properties you may like
By Simon Blyth Estate Agents
