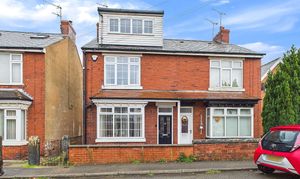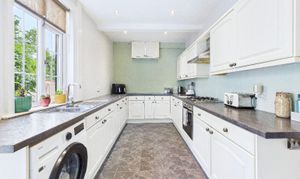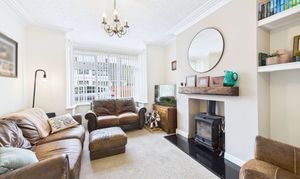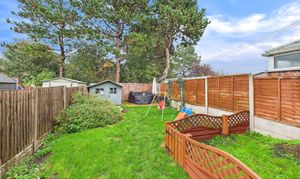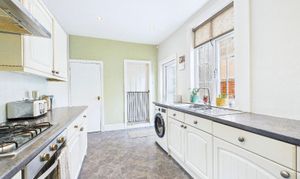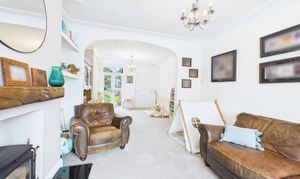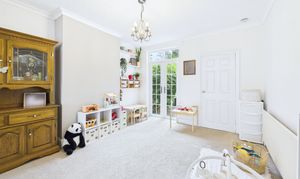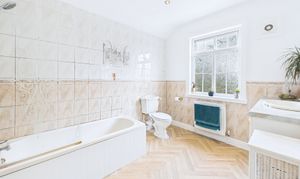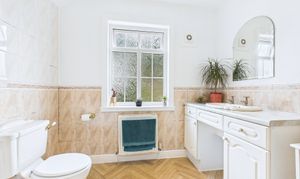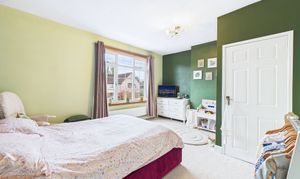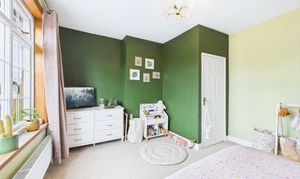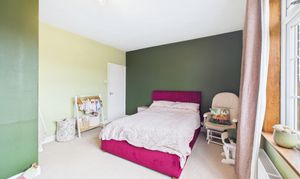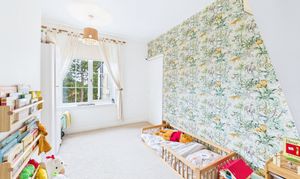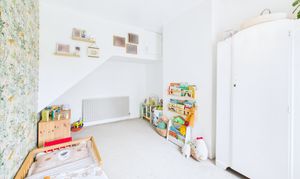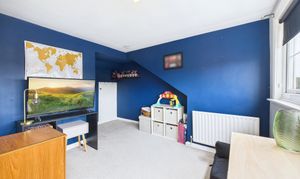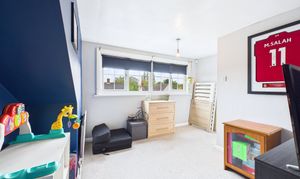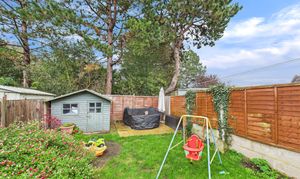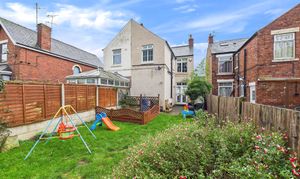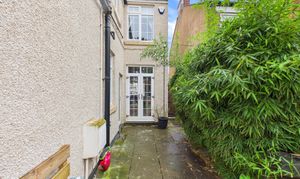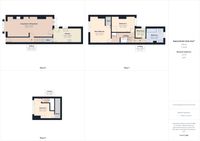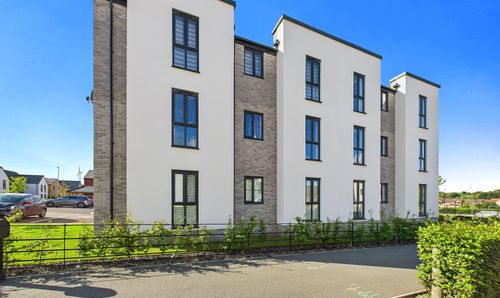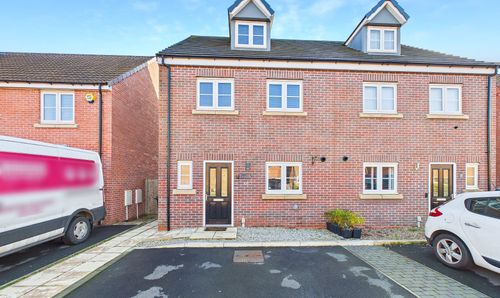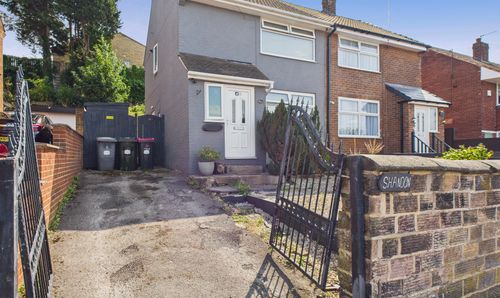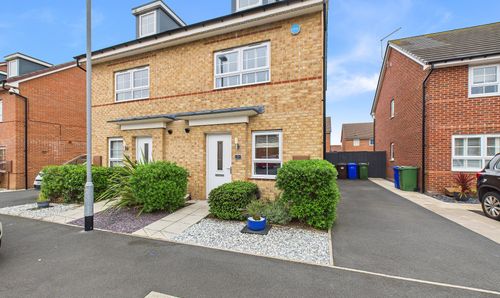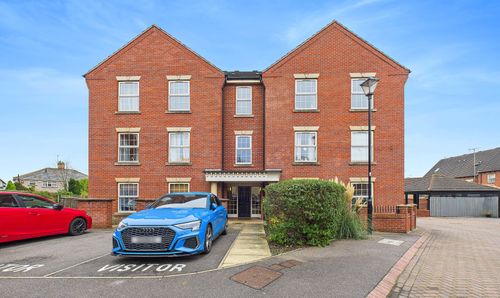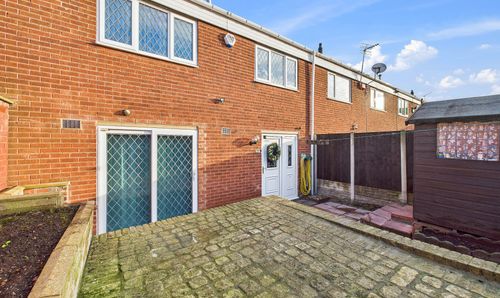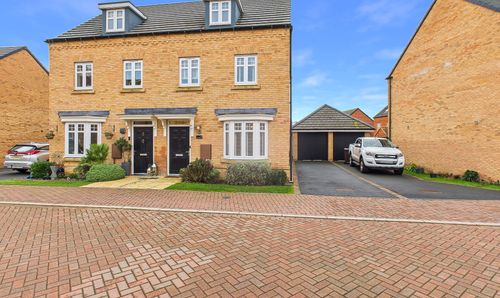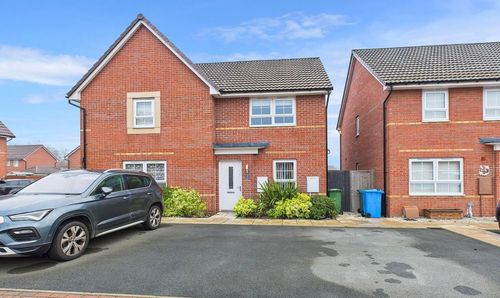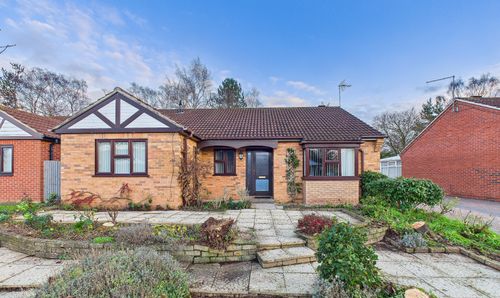3 Bedroom Semi Detached House, Ralph Road, Staveley, S43
Ralph Road, Staveley, S43
.png)
Block & Brick
The Meadows, Axle Lane, South Anston
Description
GUIDE PRICE £180,000 - £190,000
Nestled in a popular residential area of Staveley, this spacious three-bedroom semi-detached home offers modern living across three well-designed floors.
The ground floor features a welcoming hallway leading to a generous open-plan living and dining room (with french patio doors opening on to the garden), perfect for family gatherings and entertaining. The kitchen is a standout feature, offering plenty of workspace and a handy walk-in pantry for extra storage.
On the first floor, you’ll find two comfortable double bedrooms, including a main bedroom with a walk-in wardrobe, a spacious bathroom featuring a three-piece bathroom suite, and a useful utility room, that could also be used as a home office.
The second floor hosts a further double bedroom, ideal for guests, with additional built-in storage.
Outside, the property boasts a large enclosed rear garden that is not overlooked, offering excellent privacy and plenty of space for outdoor relaxation or entertaining. There is also ample on-street parking available.
With its spacious layout, thoughtful storage solutions, and desirable location, this home is perfect for families or anyone looking for comfortable, well-planned living in Staveley.
Early viewing is advised to avoid missing out on this truly superb home!
EPC Rating: D
Key Features
- Ideal for First Time Buyers & Investors
- Multi-Fuel Burner
- Modern Fitted Kitchen
- THREE Double Bedrooms
- Walk-In Wardrobe Adjoining to Main Bedroom
- Spacious Family Bathroom
- Utility Room/Home Office
- Private Enclosed Rear Garden
- Street Parking
- Close to Local Amenities
Property Details
- Property type: House
- Property style: Semi Detached
- Price Per Sq Foot: £148
- Approx Sq Feet: 1,216 sqft
- Plot Sq Feet: 1,744 sqft
- Property Age Bracket: 1940 - 1960
- Council Tax Band: A
Rooms
Hallway
4.80m x 0.87m
Landing
3.24m x 1.77m
Second Floor Landing
0.75m x 0.86m
Floorplans
Outside Spaces
Parking Spaces
Location
Located in a well-established residential area of Staveley, Ralph Road offers excellent access to the M1 motorway and is just a short drive from Chesterfield town centre. The area is family friendly, with good local schools including Netherthorpe School nearby. A range of shops, parks, and leisure facilities are within easy reach, along with regular public transport links. Combining village charm with great commuter connections, Ralph Road is an ideal location for families and professionals alike.
Properties you may like
By Block & Brick
