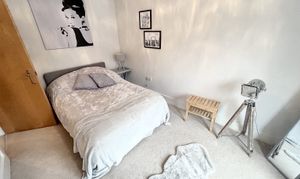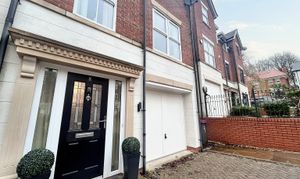Book a Viewing
To book a viewing for this property, please call Hills Swinton | Salfords Estate Agent, on 0161 794 2888.
To book a viewing for this property, please call Hills Swinton | Salfords Estate Agent, on 0161 794 2888.
4 Bedroom Semi Detached House, The Coppice, Worsley, M28
The Coppice, Worsley, M28

Hills Swinton | Salfords Estate Agent
4 Pendlebury Road, Swinton
Description
A STUNNING SEMI DETACHED TOWNHOUSE IN A VERY DESIRABLE WORSLEY LOCATION. THIS BEAUTIFUL PROPERTY IS TUCKED AWAY IN A QUIET SPOT BACKING ON TO WORSLEY GOLF COURSE. On the ground floor the house offers an entrance hall, a WC and a kitchen/living room with French Doors leading out into the garden. The kitchen is modern, high specification and includes an island. On the first floor there are two bedrooms, a family bathroom and a very spacious lounge. There is a small balcony off the lounge with views over the garden and golf course. To the second floor there are two further bedrooms, both with en-suite bathrooms. The house is very tastefully decorated throughout. Windows are UPVC double glazed and there is gas central heating. Externally, there is a landscaped garden to the rear and a garden room. To the front there is a garage and a large driveway suitable for several cars. COULD THIS BE THE ONE FOR YOU? CALL TO BOOK A VIEWING.
EPC Rating: C
Key Features
- BEAUTIFULLY PRESENTED SEMI DETACHED TOWNHOUSE
- ACCOMMODATION OVER THREE FLOORS
- FOUR BEDROOMS
- HIGH SPECIFICATION MODERN KITCHEN AND BATHROOMS
- REAR GARDEN OVERLOOKING WORSLEY GOLF COURSE
- GARDEN ROOM
- GARAGE AND DOUBLE DRIVEWAY
- WALKING DISTANCE TO MONTON VILLAGE
Property Details
- Property type: House
- Price Per Sq Foot: £339
- Approx Sq Feet: 1,711 sqft
- Plot Sq Feet: 2,939 sqft
- Council Tax Band: F
- Tenure: Leasehold
- Lease Expiry: 05/02/3005
- Ground Rent: £340.00 per year
- Service Charge: Not Specified
Rooms
Garage
4.70m x 2.67m
Hall
2.10m x 6.60m
Utility Room
1.60m x 2.70m
WC
0.90m x 2.00m
Kitchen
4.88m x 4.19m
Landing
2.20m x 3.50m
Lounge
4.88m x 4.88m
Bathroom
2.50m x 1.90m
Bedroom Four
2.39m x 2.24m
Bedroom Three
3.99m x 2.54m
Bedroom Two
4.88m x 3.94m
Ensuite front bedroom
2.60m x 1.20m
Bedroom One
4.88m x 4.88m
Ensuite rear bedroom
2.60m x 1.20m
Landing
2.20m x 1.90m
Floorplans
Outside Spaces
Garden
Well maintained landscaped garden to the rear of the house and a garden room.
Parking Spaces
Garage
Capacity: 1
Garage and driveway suitable for several cars.
Location
Properties you may like
By Hills Swinton | Salfords Estate Agent


































