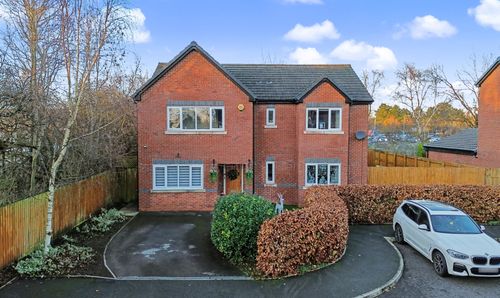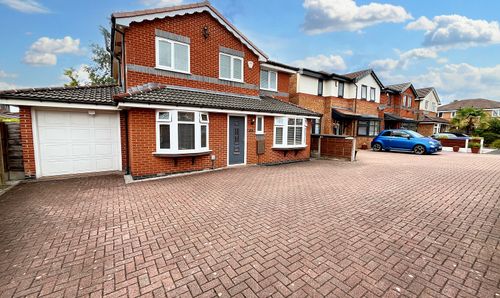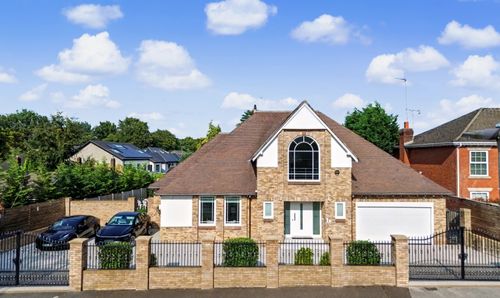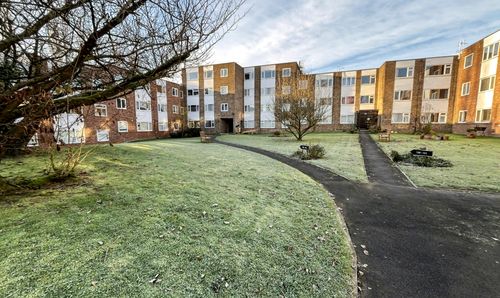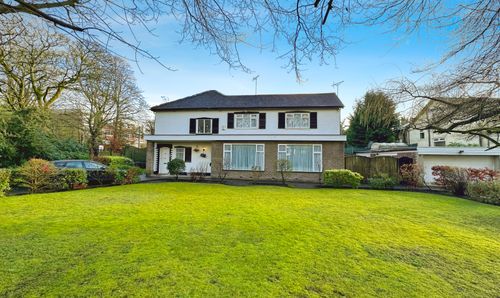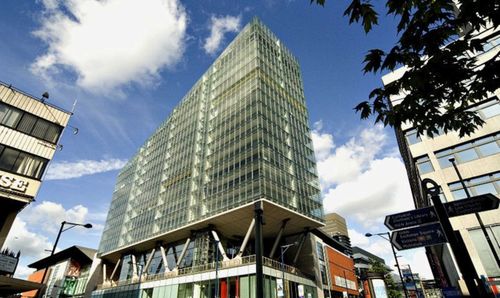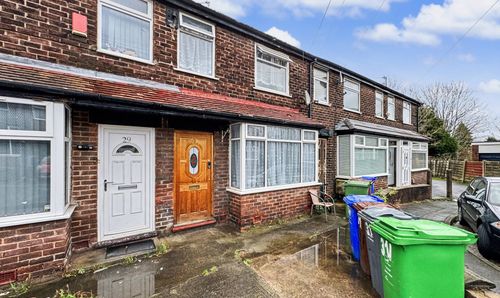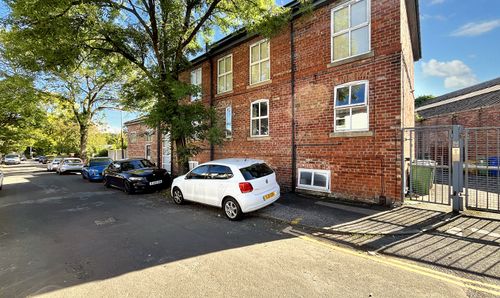2 Bedroom Semi Detached Mews House, Church Meadow, Unsworth, BL9
Church Meadow, Unsworth, BL9
Description
We are pleased to market this beautifully presented two bedroom semi detached mews house on the ever popular Church Meadow Development. This property is a credit to the current Vendor who has lived here for many years and enhanced the property greatly. Well situated for access to local schools, shops, doctors, chemist, transport links and other local amenities. The accommodation comprises entrance, lounge with stairs leading to first floor landing, beautiful recently fitted modern eat-in-kitchen with some integral appliances, conservatory which leads out onto private rear garden. From the first floor landing there are two bedrooms and a bathroom. The front garden is open plan, grassed with pathway to front door, feature neatly clipped box boundary hedging offers colour and feature. The rear garden is fully enclosed neat and compact with patio and grassed area, feature recent decking with lighting currently houses hot tub. Viewing of this property is essential to appreciate all it has to offer.
EPC Rating: D
Virtual Tour
Key Features
- MEWS HOUSE
- CONSERVATORY
- MODERN KITCHEN AND BATHROOM
- COMBINATION BOILER
- UPVC DOUBLE GLAZED PLUS COMPOSITE FRONT DOOR
Property Details
- Property type: Mews House
- Property style: Semi Detached
- Property Age Bracket: 1990s
- Council Tax Band: B
- Tenure: Leasehold
- Lease Expiry: 01/01/2989
- Ground Rent: £100.00 per year
- Service Charge: Not Specified
Rooms
Entrance
Recent Composite front door allows access to vestibule, door through to lounge.
Lounge
Lovely bright room with feature bay window, stairs lead to first floor landing which allows for occasional furniture to be placed below. Door through to modern eat-in-kitchen.
View Lounge PhotosDining Kitchen
Crisp, clean, modern high gloss kitchen with feature lighting, some integral appliances and a dining/bar area which has doubled up as work station during lockdown and lovely feature wall with landscape backdrop. Double doors lead through to conservatory.
View Dining Kitchen PhotosConservatory
Great space ideal for a chill out area/ man cave. Double French doors lead to rear garden.
View Conservatory PhotosLanding
Master Bedroom
Double bedroom to the front of the property with built in storage cupboard and room for additional double wardrobe.
View Master Bedroom PhotosBedroom Two
This bedroom currently houses a double bed and a large wardrobe and is located to the rear of the property.
View Bedroom Two PhotosBathroom
Recently replaced three piece white bathroom suite with chrome effect heated towel rail and illuminated feature mirror. 'P' shaped shower bath with over bath shower and screen.
View Bathroom PhotosFloorplans
Outside Spaces
Garden
Fully enclosed rear garden with grass and feature composite decking with lighting. Area for bins and a gate which leads to front garden.
View PhotosParking Spaces
Driveway
Capacity: 1
Single car driveway located to the rear of the property.
Location
Well situated for access to local schools, shops, doctors, chemist, transport links and other local amenities.
Properties you may like
By Normie Estate Agents


