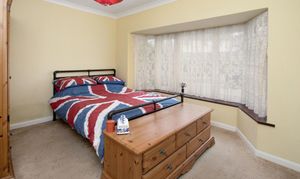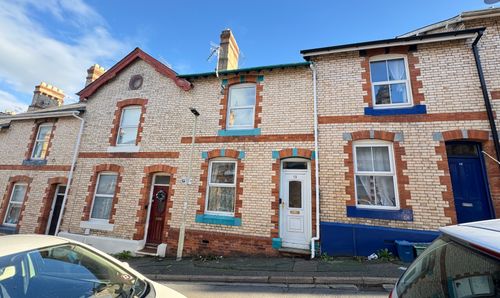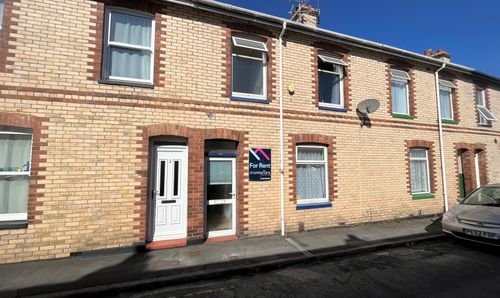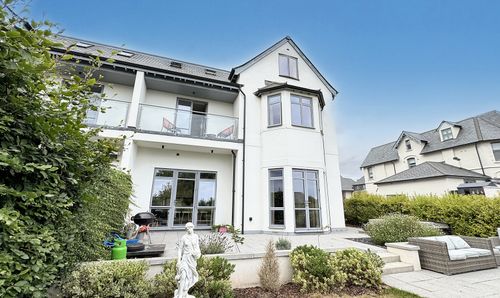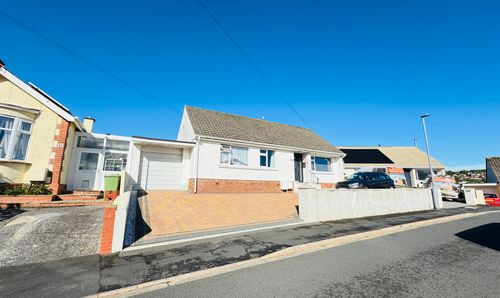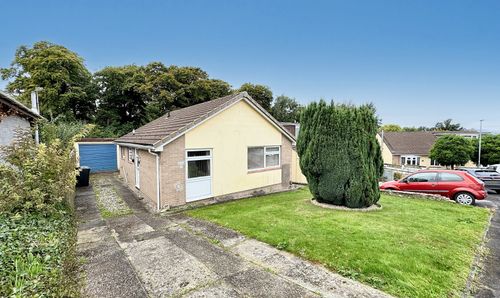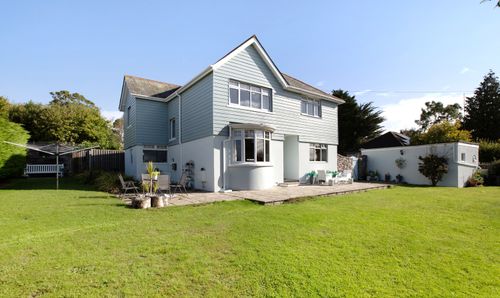3 Bedroom Detached Bungalow, Aller Road, Kingskerswell, TQ12
Aller Road, Kingskerswell, TQ12
Description
This end of chain three-bedroom detached bungalow is situated in the tranquil and sought-after village of Kingskerswell, offering a fantastic opportunity for those seeking a peaceful yet well-connected home. The property is set within a quiet residential area and offers spacious living areas, practical features, and plenty of potential for future upgrading.
Upon entering the home, you are greeted by a welcoming entrance hallway, providing access to various areas of the property. To the left is a generous and comfortable lounge, ideal for relaxing or entertaining, with natural light flowing through the windows, creating a warm and inviting atmosphere.
The bungalow comprises three well-proportioned bedrooms, all of which offer comfortable living spaces and the flexibility to be used as guest rooms, home offices, or a mix of both, depending on your needs. The bedrooms are situated off the hallway, ensuring a sense of privacy and separation from the living areas.
The kitchen is well-equipped, featuring a stainless steel sink with a drainer and mixer tap, a single oven, a ceramic hob with an extractor hood above, and ample space for a fridge/freezer. This space is perfect for preparing meals and is fitted with practical storage options for all your kitchen essentials. A door from the kitchen leads to a light-filled conservatory, offering additional living space and access to the rear garden terrace. The conservatory is a great spot for enjoying a cup of tea or entertaining guests, with views over the garden and plenty of room for comfortable seating.
Adjacent to the kitchen is the dining room, a lovely space for family meals and gatherings. The dining room features a staircase leading up to the first floor, where you’ll find a spacious family room that can be used for a variety of purposes. Whether you need extra storage, a hobby room, or additional living space, the first floor offers endless possibilities. There are two sizable storage cupboards and eave storage, ensuring that you have ample room for all your belongings. The first floor also includes a family bathroom, providing a convenient and functional space for the home.
Externally, the property benefits from a rear garden terrace, perfect for outdoor dining, entertaining, or simply relaxing in a peaceful environment. The garden offers a private and tranquil setting, providing a lovely space to enjoy the outdoors. There is also access to two useful outbuildings, including a shed and workshop along with an outside wc.
With its practical layout, generous storage options, and the potential to make the space your own, this bungalow is an excellent choice for anyone looking for a peaceful retreat with great flexibility. Located in the desirable village of Kingskerswell, the property is within easy reach of local amenities, transport links, and stunning countryside walks, making it the perfect place to call home. Whether you're downsizing, looking for a family home, or seeking a property with potential, this bungalow is sure to impress.
Measurements
Lounge - 12’0 × 11’11 (3.65m x 3.63m)
Kitchen - 12’10 × 6’11 (3.91m x 2.11m)
Dining Room - 15’5 × 11’10 (4.71m x 3.60m)
Bedroom - 11’11 × 10’10 (3.63m x 3.30m)
Bedroom - 11’11 × 8’4 (3.63m x 2.55m)
Bedroom - 11’11 × 6’5 (3.63m x 1.95m)
Family Room - 23’0 × 19’2 (7.02m x 5.85m)
Carport - 31’7 × 12’10 (9.62m x 3.90m)
Important Information
Broadband Speed Ultrafast 1800 Mbps (According to OFCOM)
Teignbridge Council Tax Band - D (£2371.37 Per Year)
EPC Rating D
Mains Electric, Water and Drainage Supplied
The property is freehold
EPC Rating: D
Key Features
- Detached Bungalow
- Family Bathroom & Shower Room
- Conservatory
- South Facing Garden
- Driveway Parking & Carport
- Available Chain Free
- Large Loft/Family Room
- Three Bedrooms
Property Details
- Property type: Bungalow
- Property style: Detached
- Approx Sq Feet: 1,098 sqft
- Plot Sq Feet: 6,372 sqft
- Council Tax Band: D
Floorplans
Outside Spaces
Garden
This south-facing garden is fully enclosed, offering privacy and plenty of sunlight throughout the day. The space is mostly laid to lawn, providing a simple, low-maintenance area for relaxing or outdoor activities. A raised timber decked patio, accessible via a rear porch from the kitchen, offers a practical space for outdoor dining or seating. The garden's layout and sunny aspect make it an ideal spot to enjoy the outdoors year-round.
View PhotosParking Spaces
Garage
Capacity: 2
A tandem garage provides parking for two vehicles.
Driveway
Capacity: 3
Location
Kingskerswell is a peaceful village in South Devon, offering a perfect blend of rural charm and easy access to nearby towns. Just a short drive from Torquay and Newton Abbot, it provides a range of local amenities, including a primary school, shops, and a pub. Surrounded by beautiful countryside and close to the South Devon Coast, residents can enjoy scenic walks and beaches. With excellent road links to the A380 and nearby transport connections, including bus and train services, Kingskerswell is an ideal location for those seeking a quiet village lifestyle with convenience to urban amenities.
Properties you may like
By Chamberlains





