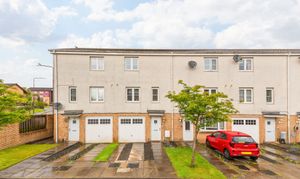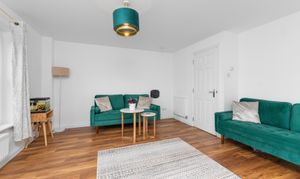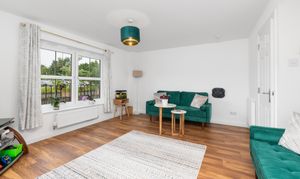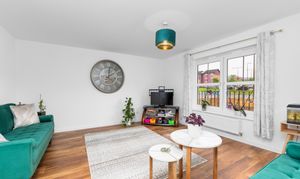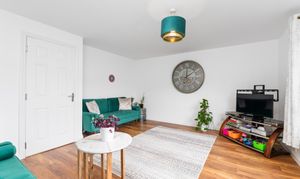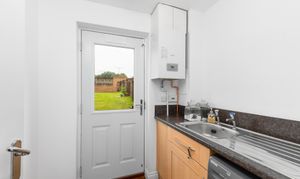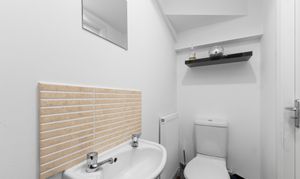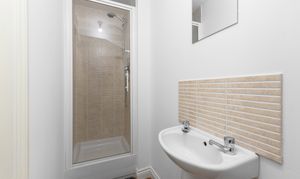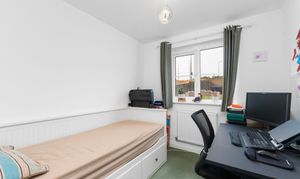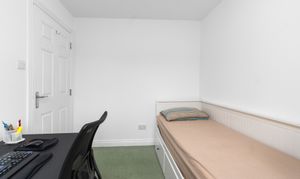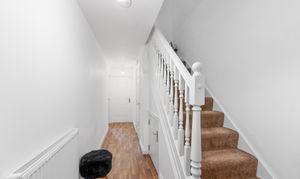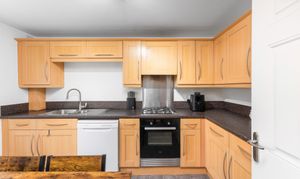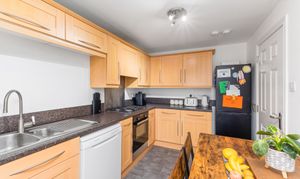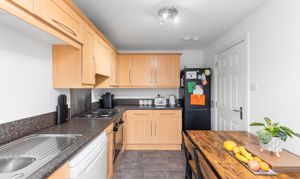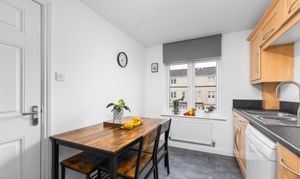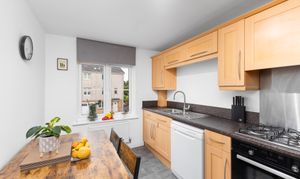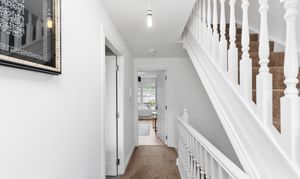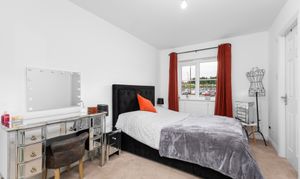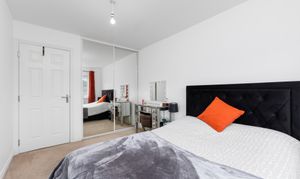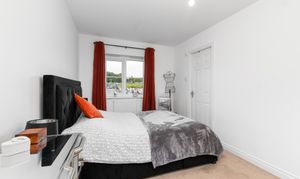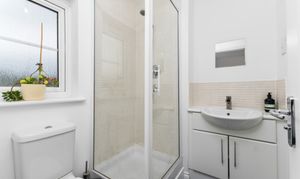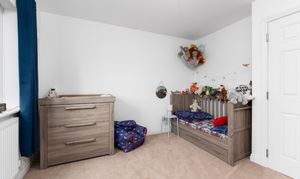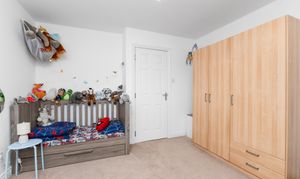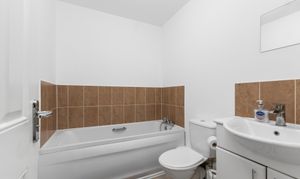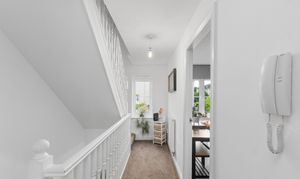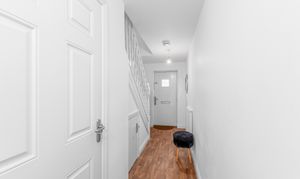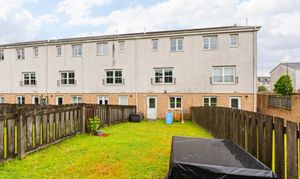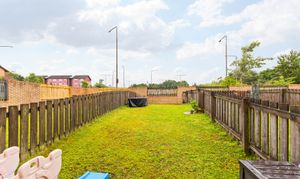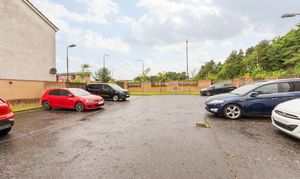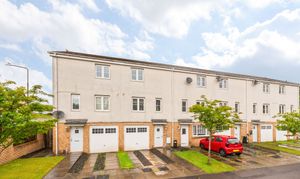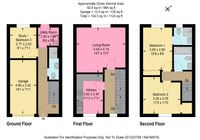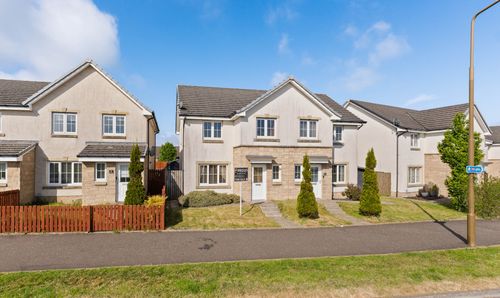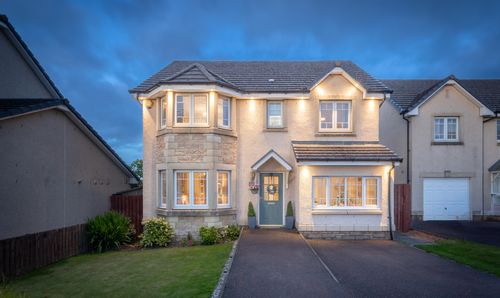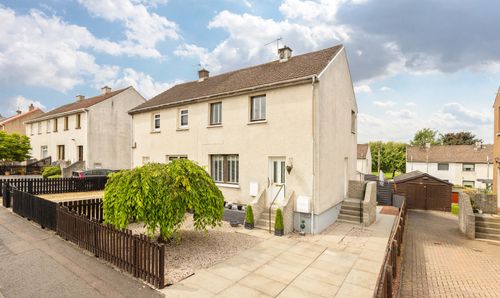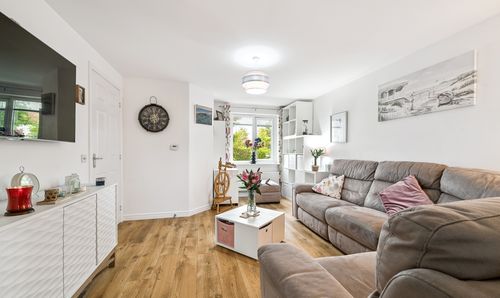Book a Viewing
To book a viewing for this property, please call Bridges Properties, on 01501519435.
To book a viewing for this property, please call Bridges Properties, on 01501519435.
3 Bedroom Mid-Terraced House, Queens Crescent, Livingston, EH54
Queens Crescent, Livingston, EH54

Bridges Properties
Description
Welcome to 99 Queens Crescent, a spacious and versatile three bedroom, three bathroom townhouse located in one of Livingston’s most connected neighbourhoods. Set across three levels, this home offers flexible living space, a private garage, a single car driveway, and excellent access to local amenities and commuter links.
As you enter the property, you're welcomed into a bright and inviting hallway, with stairs leading up to the main living areas. On the ground floor, you'll find a modern three piece bathroom with splashback tiling and a standing shower, styled in clean white tones that feel fresh and easy to maintain. Just across the hall is the third bedroom, currently set up as a home office. This room can comfortably accommodate a single bed, bedside cabinet, and a wardrobe, offering great flexibility depending on your lifestyle needs.
Also on the ground level is a dedicated utility room with space for a washing machine and extra storage, keeping the practical side of family life neatly tucked away. A door from the utility room opens directly into the low maintenance, north facing rear garden, perfect for relaxing or letting pets and children play safely.
On the first floor, the spacious lounge enjoys double aspect windows that fill the room with natural light and offer views across the rear garden. With plenty of room for two large sofas, a media wall, and even space for a dining area, this is a fantastic spot for both entertaining and everyday living.
The kitchen is located at the front of the home and features warm wood style cabinetry, a four burner gas cooker, integrated oven, and space for a dishwasher and fridge freezer. The generous worktop space and additional room for a four seater dining table make this kitchen practical and social, ideal for family meals or casual gatherings.
Heading to the top floor, you’ll find the two main bedrooms and the family bathroom. The principal bedroom is well proportioned and can easily accommodate a king size bed, with space for bedside tables and wardrobes. It also benefits from a stylish three piece en suite with a standing shower and splashback tiling. Bedroom two is currently used as a child’s room but offers plenty of room for a double bed, wardrobe, and additional storage, including a fitted cupboard.
The family bathroom on this level is finished in a modern three piece suite with a bathtub and splashback tiling, providing everything needed for a comfortable daily routine.
Location wise, this home is perfectly placed for commuters and families alike. Livingston North train station is within walking distance, offering direct rail links to Edinburgh and Glasgow. The M8 motorway is easily accessible by car, providing excellent travel connections. St John’s Hospital is a short drive away, while The Centre, Livingston is just five minutes away and offers a fantastic range of shops, restaurants, cafés, and leisure options.
Daily essentials are covered with Morrisons supermarket nearby, along with a BP petrol station that includes a Subway. Dining and social options are close at hand with venues like the Saltire Bar within walking distance. For schooling, the property sits within the catchment for Deans Community High School, which is also within easy reach.
With its practical layout, generous space over three levels, and superb location for both amenities and commuting, 99 Queens Crescent is a standout home ready to be enjoyed by its next owners.
EPC Rating: C
Key Features
- Livingston North Train Station Within Walking Distance
- Garage
- Driveway & Visitor Parking
- North Facing Garden
- Principle Bedroom With En-suite
Property Details
- Property type: House
- Price Per Sq Foot: £222
- Approx Sq Feet: 990 sqft
- Property Age Bracket: 2000s
- Council Tax Band: E
- Property Ipack: Home Report
Rooms
Lounge
Floorplans
Outside Spaces
Parking Spaces
Location
Livingston is a collection of villages located in the central belt between Edinburgh and Glasgow. Livingston has a number of residential areas and has an abundance of amenities that provide comfort and ease. From supermarkets, a cinema, bars, restaurants, sport facilities, banks to professional services. The town also boasts a fantastic array of shops from high street favourites to local retailers, as well as the Livingston Designer Outlet which is one of the largest shopping centres around. The town is ideal for commuters with excellent links to the nearest cities as well as frequent trains and buses to surrounding towns. Livingston has excellent schooling for all ages as well as West Lothian College. Livingston boasts a family oriented atmosphere, making it an ideal place to raise a family.
Properties you may like
By Bridges Properties
