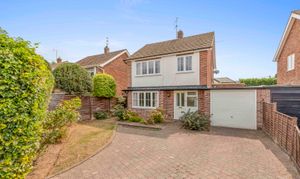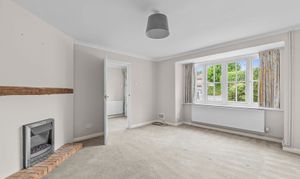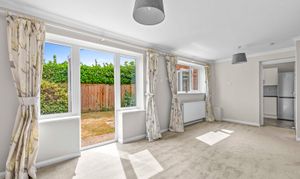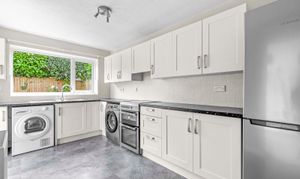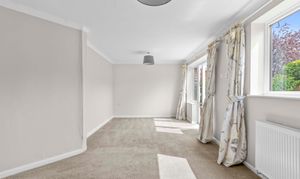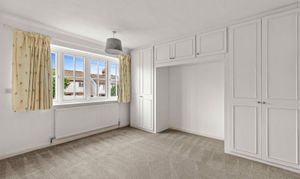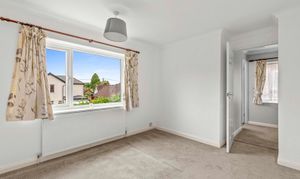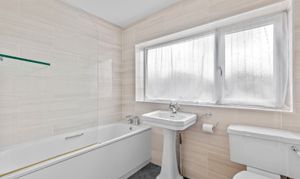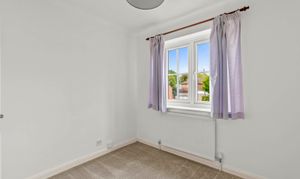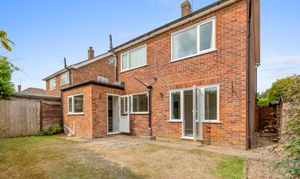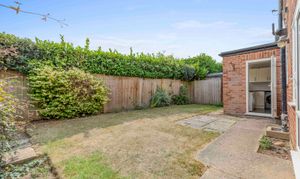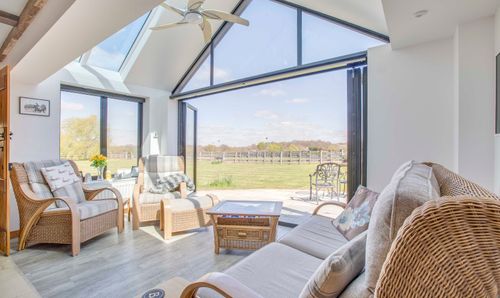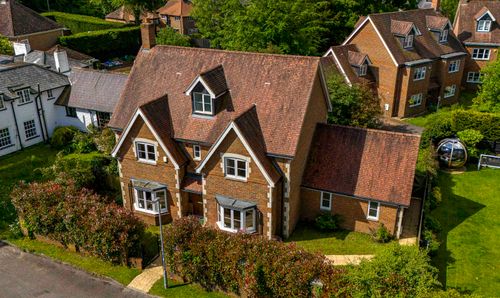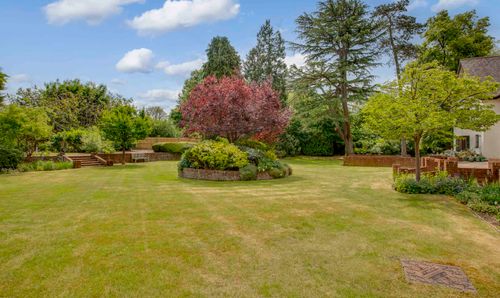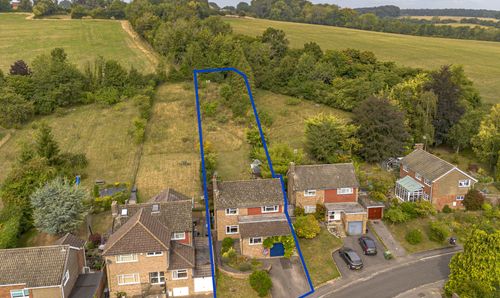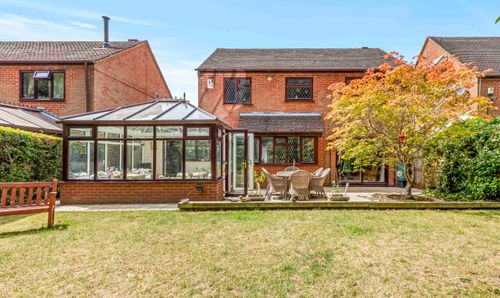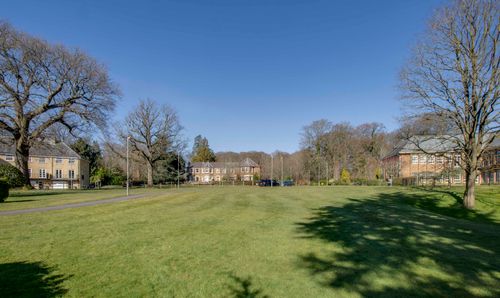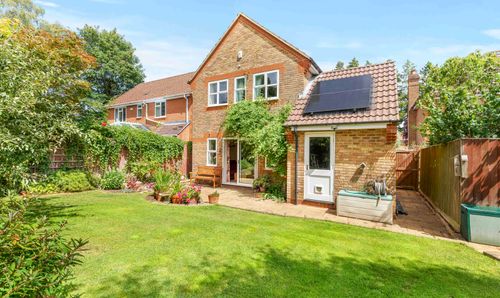Book a Viewing
To book a viewing for this property, please call Tim Russ and Company, on 01494 715544.
To book a viewing for this property, please call Tim Russ and Company, on 01494 715544.
3 Bedroom Link Detached House, High Street, Prestwood, HP16
High Street, Prestwood, HP16

Tim Russ and Company
Tim Russ & Co, 5 Penn Road
Description
Upon entering, the property greets you with a flood of natural light through its large picture windows. The inviting entrance hall leads to a 15ft sitting room boasting a square bay window and a charming coal effect feature fire - perfect for cosy evenings in.
The residence further impresses with a 19ft family/dining room, featuring a door leading to the rear garden and another to the convenient downstairs cloakroom. The extended kitchen adds a modern touch to the home, offering a range of base and eye level units, with an integral door leading to the 16ft garage - an area with potential for conversion, subject to the usual consents.
The upper level of the property hosts three good sized bedrooms, one of which includes fitted cupboards - all serviced by the family bathroom.
Externally, the property provides ample driveway parking that leads to the garage, providing additional parking or storage space. To the rear, a low maintenance southerly facing garden awaits with a paved seating area and a level lawn enclosed by timber fencing - ideal for outdoor relaxation and entertaining.
In summary, this property is a fantastic find for those seeking a family residence in a convenient location with an abundance of natural light, ample living space, and potential for personalisation. An early viewing is highly recommended to fully appreciate all that this delightful home has to offer.
EPC Rating: D
Key Features
- Offered for sale with no onward chain is this well presented three bedroom extended detached family home
- Walking distance to village amenities and excellent transport links
- Large picture windows providing the whole property with an abundance of natural light
- Entrance hall leading to 15ft Sitting room with square bay window and coal effect feature fire
- 19ft Family/Dining room with door to rear garden and door to downstairs cloakroom
- Extended Kitchen with a range of base and eye level units with integral door to 16ft garage (with scope to convert subject to the usual consents)
- Three good size bedrooms, one with fitted cupboards, all served by the family bathroom
- Ample driveway parking leading to garage
- A low maintenance southerly facing rear garden with paved seating area and level lawn enclosed by timber fencing
Property Details
- Property type: House
- Price Per Sq Foot: £486
- Approx Sq Feet: 1,234 sqft
- Council Tax Band: E
Floorplans
Outside Spaces
Garden
Parking Spaces
Garage
Capacity: 2
Driveway
Capacity: 4
Location
Prestwood village offers an excellent range of facilities including a Doctors’ and Dentists’ surgeries, butchers, post office, bakery, newsagent, chemist, florist, supermarkets and Peterley Manor Farm Shop. There is also a sports centre on Honor End Lane. Schooling is well catered for in the area for children up to the age of 11 years thereafter the Amersham/Chesham Grammar School and The Royal Grammar School for boys in High Wycombe provide secondary education. Private schooling includes The Gateway in Great Missenden and Pipers Corner for girls in Great Kingshill nearby. The picturesque village of Great Missenden offers an historic High Street and a mainline station to London Marylebone (travel time approximately 35 minutes).
Properties you may like
By Tim Russ and Company
