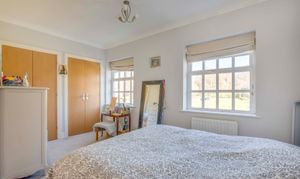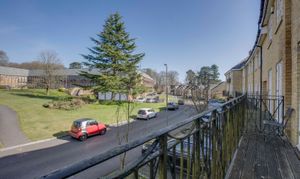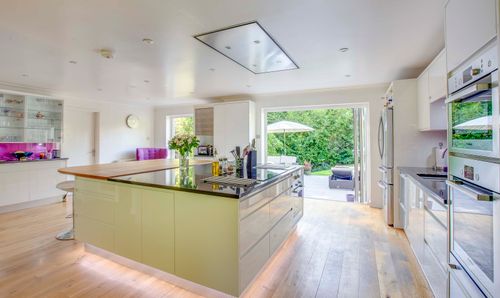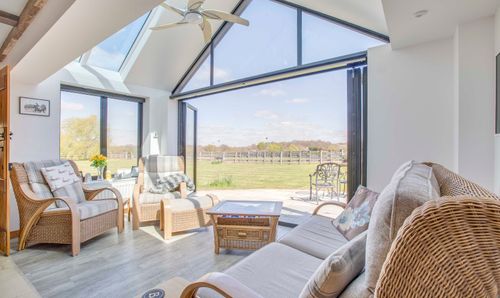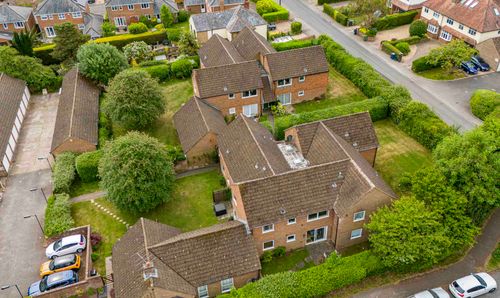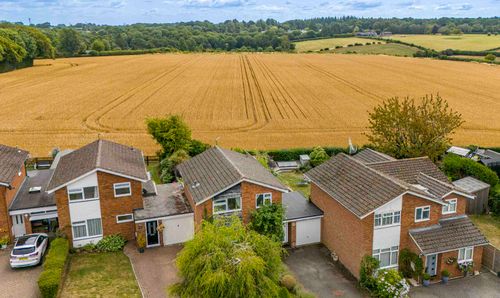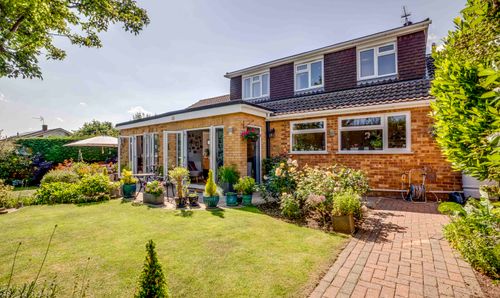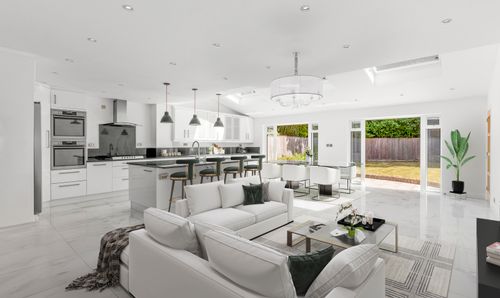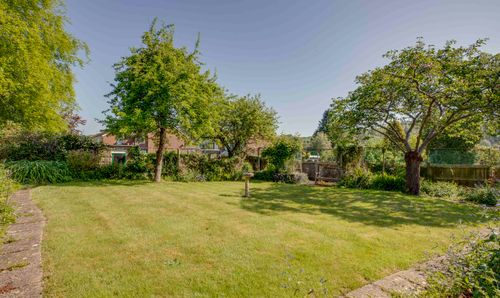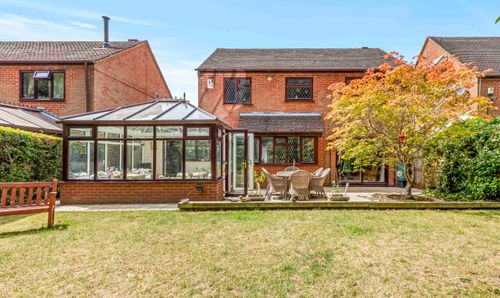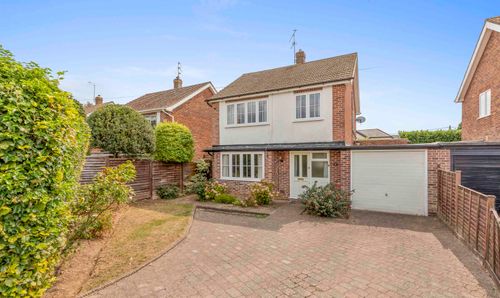Book a Viewing
To book a viewing for this property, please call Tim Russ and Company, on 01494 715544.
To book a viewing for this property, please call Tim Russ and Company, on 01494 715544.
3 Bedroom Terraced Town House, De Havilland Drive, Hazlemere, HP15
De Havilland Drive, Hazlemere, HP15

Tim Russ and Company
Tim Russ & Co, 5 Penn Road
Description
Step inside and be greeted by an inviting entrance hall that leads to a spacious double bedroom with patio doors opening up to the south facing rear garden, a perfect retreat for relaxation. Moving up to the first floor, the bright sitting room beckons with its balcony overlooking the well-kept grounds, accompanied by a modern kitchen/breakfast room that opens up to a Juliette balcony, offering views of the rear garden.
The second floor boasts a sumptuous Principal bedroom with an ensuite shower room, fitted wardrobes, and two additional cosy bedrooms with a family bathroom close by.
Outside, the south facing garden is a sun-soaked sanctuary, complete with a patio area for al-fresco dining, leading to an area of lawn enclosed by timber fencing.
There is driveway parking leading to an integral garage, providing both convenience and security for your vehicles.
EPC Rating: C
Key Features
- Built by Berkeley Homes in 2001 and situated within the prestigious, gated 'Kingswood Estate', which boasts 24 acres of communal grounds and miles of woodland walks
- Walking distance to the highly regarded Royal Grammar school, excellent transport links and amenities
- Welcoming entrance hall with cloak and shower room, integral door to garage and generous double bedroom with patio doors to garden
- To the first floor is a light filled sitting room with two sets of patio doors to balcony overlooking communal grounds and cloakroom
- Also on the first floor is the delightful kitchen/breakfast room with patio doors to Juliette balcony overlooking rear garden
- To the second floor is the Principal bedroom with ensuite shower room and fitted wardrobes
- Also on the second floor is two further bedrooms and family bathroom
- Lovely south facing garden with patio area leading to an expanse of lawn enclosed by timber fencing
- Driveway parking leading an integral garage
Property Details
- Property type: Town House
- Price Per Sq Foot: £362
- Approx Sq Feet: 1,588 sqft
- Council Tax Band: F
Floorplans
Outside Spaces
Garden
Communal Garden
Parking Spaces
Garage
Capacity: 1
Driveway
Capacity: 1
Location
The property is ideally situated within easy access of Hazlemere and the larger centers of High Wycombe, Beaconsfield and Amersham with their excellent shopping and sporting facilities and main line trains and underground service (about 10-minute drive to the Metropolitan tube line) giving easy access to London (25 mins by train from High Wycombe). Heathrow is approximately half an hour’s drive away. The property is in the catchment for and close to a comprehensive range of sought after state schools including The Royal Grammar School and John Hampden Grammar School, for boys, Sir William Ramsay School, Beaconsfield High and Wycombe High School for girls. Nearby private schools include Godstowe, Davenies, Wycombe Abbey and High March.
Properties you may like
By Tim Russ and Company






