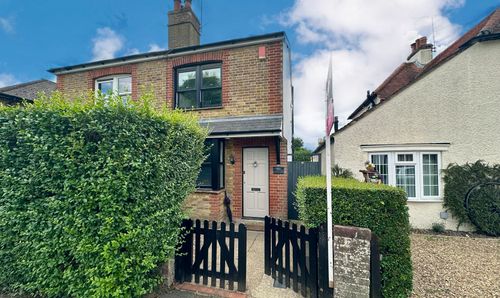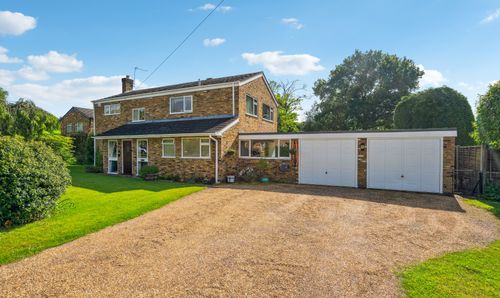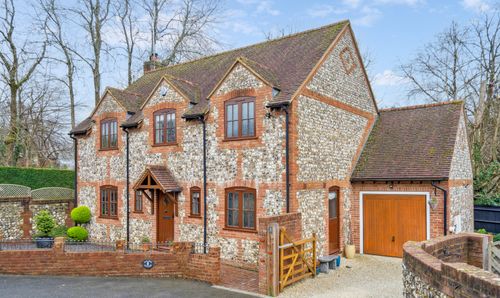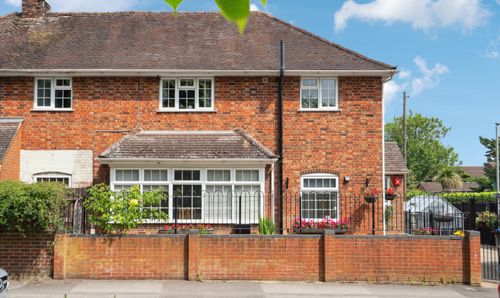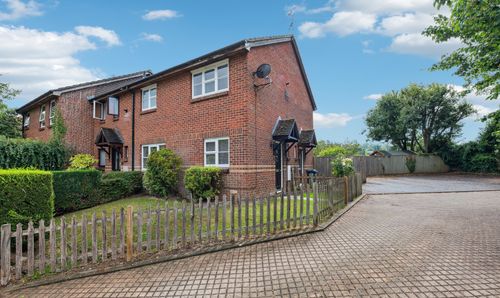4 Bedroom Semi Detached House, Bakers Orchard, Wooburn Green, HP10
Bakers Orchard, Wooburn Green, HP10

Ashington Page
Ashington Page Estate Agents, 4 Burkes Parade
Description
An immaculately presented four bedroom house in a peaceful and convenient location close to the heart of the lovely village of Wooburn Green, with its picturesque green and variety of restaurants and local amenities. There is easy access to the M40 with both Beaconsfield and Bourne End stations nearby for a fast commute to London. The property has been completely remodelled and fitted to an extremely high specification to provide a modern, extended family home.
The property is approached via a paved frontage with shrub screening for added privacy and a covered car port with car charging facility.
The entrance hall is inviting with Karndean textured slate-effect heated flooring extending through to the large open plan living space. The airy living space ahead and the garden beyond, both South West facing, with full sun, can be glimpsed from the entrance hall giving an immediate ‘wow’ on stepping into this delightful home.
The Blum kitchen comprises a vast range of contemporary true-handleless white gloss units. The under-lit granite worktop extends past the Rangemaster dual fuel range cooker to a peninsular breakfast bar; beyond there is a stylish entertainment bar with oiled oak worktop, contrasting units, display cabinets and integrated wine cooler. Ceiling speakers bring entertaining firmly into this spacious kitchen area.
The kitchen opens to a large living and dining space which flows into the impressive garden via two triple bifold doors. Electrically operated Velux roof lights allow plentiful natural light to shine through. Bespoke integrated cabinetry provides both storage and display space and there is ample room for dining and relaxation. This area benefits from a Dalkin air conditioning unit, a pre-wired AV system and surround sound speaker sockets.
Adjacent to the kitchen is a cosy snug with fully wired AV wall connection, under floor heating and ceiling fan. From the snug there is access to the dedicated comms cabinet which supplies AV, WiFi and hard wired CAT6 networking to all rooms of the house. There is solar heating for hot water.
A separate fitted pantry provides extended storage and worktop area, and space for a sizeable plumbed American fridge freezer. The pantry gives access to a large store room and a utility room with sink, washing machine, dryer, storage units and access to the garden.
The whole of the ground floor has zone controlled under floor heating, and there is CCTV coverage at the front.
A bespoke hand-painted and oak staircase leads from the entrance hall to a bright landing, four bedrooms and a family bathroom.
The well-proportioned principal bedroom suite overlooks the secluded garden and has fitted wardrobes, integral ceiling speakers and ceiling fan. The modern en suite shower room comprises a large walk-in shower with monsoon head and Hans Grohe fittings, heated towel rail and lit mirror wall cabinet. The bright modern family bathroom is fitted to the same high specification.
Bedrooms 2 and 3 are a good size with fitted wardrobes. Ceiling ‘light pipes’ bring additional daylight into these bright spaces. Bedroom 4 is fitted with bespoke office furniture. All bedrooms are fitted with wooden window shutters and benefit from silent ceiling fans and CAT6 network access points.
The landscaped rear garden is an oasis of calm with its contemporary filtered water feature pond with raised edges for seating. The granite patio provides ample space for outdoor entertaining and there is a gazebo-shaded seating area and Gardena lighting system. A bespoke chalet-style garden store provides storage.
A full specification is available on request.
EPC C
SAT NAV HP10 0LS
Tensure: FREEHOLD
Council Tax Band: F
EPC Rating: C
Virtual Tour
https://my.matterport.com/show/?m=7yzJFhPtkWdKey Features
- Completely renovated and extended
- All refurbishment carried out to a very high specification
- Stunning air conditioned open plan living and dining room
- Beautifully manicured private garden with granite patio
- Fully wired AV network with in ceiling speaker system
- High quality bathrooms
- DC silent running ceiling fans in all bedrooms and snug
- High quality 'True Handleless' Blum kitchen
- Softened water and full house water filter
- Alarmed and CCTV to front of the property
Property Details
- Property type: House
- Price Per Sq Foot: £531
- Approx Sq Feet: 1,648 sqft
- Plot Sq Feet: 2,648 sqft
- Property Age Bracket: 2000s
- Council Tax Band: F
Floorplans
Outside Spaces
Garden
Enclosed
Parking Spaces
Driveway
Capacity: 1
Location
Properties you may like
By Ashington Page















