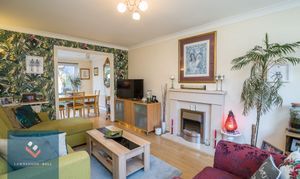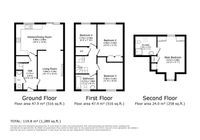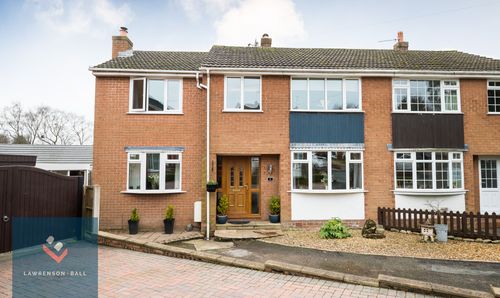Book a Viewing
To book a viewing for this property, please call Lawrenson Ball Independent Estate Agents, on 01829 630011.
To book a viewing for this property, please call Lawrenson Ball Independent Estate Agents, on 01829 630011.
4 Bedroom Semi Detached House, Bridgewater Close, Frodsham, WA6
Bridgewater Close, Frodsham, WA6

Lawrenson Ball Independent Estate Agents
Kelsall Hall Hall Lane, Kelsall
Description
This modern, freehold, four bedroom semi-detached house located on a cul-de-sac within walking distance of the centre of Frodsham is being offered to the market with no onward chain. The well presented accommodation on offer briefly comprises; hallway, living room, kitchen/diner, ground floor WC, four bedrooms (three doubles), family bathroom and en-suite shower room. Externally there are gardens to the front and rear, driveway and garage. Very conveniently located close to Frodsham Train station and with good motorway access close by. Double glazed throughout and warmed by gas fired central heating. Viewing highly recommended.
EPC Rating: C
Virtual Tour
https://my.matterport.com/show/?m=qAdm8bLjXWEKey Features
- Four Bedroom Modern Semi-Detached House
- Bathroom, En-Suite Shower Room and GF WC
- Well Presented Throughout
- Walking Distance to Frodsham Centre and Train Station
- Driveway, Garage and Private Rear Garden
- Great Access to Motorway Network
- Freehold
- Cul-De-Sac Location
- Gas Fired Central Heating and Double Glazing
Property Details
- Property type: House
- Price Per Sq Foot: £252
- Approx Sq Feet: 1,550 sqft
- Plot Sq Feet: 1,873 sqft
- Council Tax Band: E
Rooms
Hallway
A bright and welcoming entrance hall. Double glazed door to front. Radiator. Under stairs storage cupboard. Stairs leading to first floor.
Living Room
This well presented principal reception room has a large double glazed window overlooking the front garden. Radiator. Gas fire set into decorative surround.
View Living Room PhotosKitchen/Diner
This particularly bright and spacious kitchen/diner is fitted with a modern range of wall and base units with work surface over and stainless steel sink drainer unit. Integrated appliances including dishwasher, washing machine, fridge/freezer, double oven and hob with extractor hood over. Double glazed window and sliding French doors opening out to rear garden. Radiator.
View Kitchen/Diner PhotosGround Floor WC
White suite comprising low level WC and wash hand basin. Radiator. Double glazed window to side.
View Ground Floor WC PhotosFirst Floor Landing
Radiator. Large storage cupboard. Access to all first floor rooms. Stairs leading to second floor.
Bedroom Two
Large and bright double bedroom with double glazed window to rear. Radiator. Built in wardrobes.
View Bedroom Two PhotosBedroom Three
Another good size double bedroom. Double glazed window to front. Radiator.
View Bedroom Three PhotosFamily Bathroom
Modern white suite comprising low level WC, wash hand basin and panel bath with shower over. Radiator. Double glazed window to front.
View Family Bathroom PhotosSecond Floor Landing
Access to Master Bedroom.
Master Bedroom
A large and bright principal bedroom with double glazed window to front. Double glazed skylight to rear. Radiator. Built in wardrobes.
View Master Bedroom PhotosEn-Suite Shower Room
Modern white suite comprising low level WC, wash hand basin and separate shower cubicle. Double glazed skylight to rear. Heated towel rail.
View En-Suite Shower Room PhotosFloorplans
Outside Spaces
Front Garden
To the front of the property is a small attractive garden with a lawned area, beds containing a variety of shrubs and a paved pathway leading to the front door. A private driveway provides off road parking and leads to the single garage.
Rear Garden
To the rear of the property is a very private garden which is laid to lawn and has a large patio area, ideal for al fresco dining. There is a timber shed and the garden is bordered by timber panel fencing with side access gate.
View PhotosParking Spaces
Garage
Capacity: 1
Single garage with up and over door. Light and power.
Driveway
Capacity: 1
Driveway providing off road parking and leading to the single garage.
Location
Bridgewater close is located within walking distance of Frodsham centre with lots of amenities including shops, pubs, restaurants, schools, parks, cafes and a train station with direct links to Chester and Manchester. The M56 motorway is a short drive away giving access to the motorway network and Liverpool is easily accessible over the nearby Mersey Gateway bridge.
Properties you may like
By Lawrenson Ball Independent Estate Agents















































