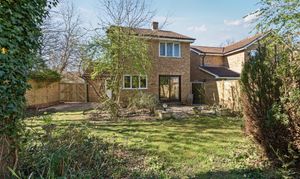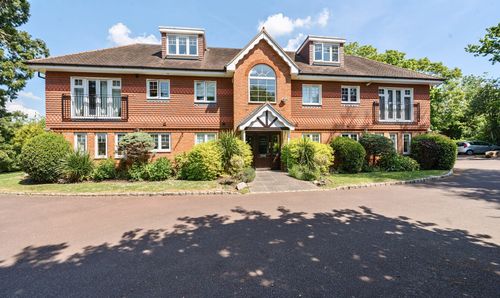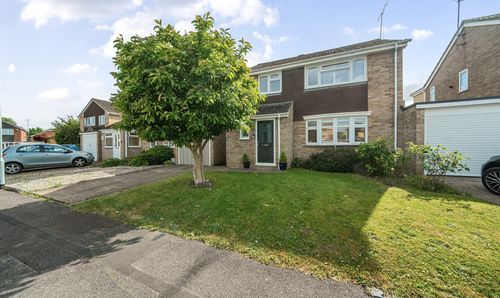3 Bedroom Detached House, King Street Lane, Winnersh, RG41
King Street Lane, Winnersh, RG41

Property Assistant Berkshire
The Oaks, Roundabout Lane
Description
This generously sized detached family home has been thoughtfully designed to accommodate modern living while being nestled in the heart of a vibrant community. Located in a small enclave, the property offers ample parking space for several vehicles and boasts excellent road network connections, complemented by an integral garage.
Upon arrival, the home is framed by mature hedging, elegant Canadian Acer trees and a front flower bed that comes alive in the summer months with blooming roses. A particularly wide side pathway, ideal for parking a large vehicle, camper van or caravan, leads to newly fitted solid wood double gates that open to the rear garden.
Inside, the hallway features a contemporary cloakroom, recently retiled in neutral tones. The staircase ascends to the first floor, just beyond is the living room.
Upon entering the living room, the exposed brick wall adds character, warmth and charm, creating a perfect backdrop for artwork, decorative elements or a media centre in the spacious alcove. The chimney breast is currently fitted with an electric fire offering a real flame effect but there is also the potential to install a gas fire. This room offers a blank canvas for personalising with your interior design ideas, making it an ideal gathering place for family and friends.
An open passageway on the far side of the fireplace leads into the dining room, providing a seamless flow between the reception areas. The dining room features a striking brick accent wall, perfect for showcasing a large clock, enhancing its rustic appeal. Double doors open onto one of the patios, creating a smooth transition between indoor and outdoor spaces. There is also room for a stylish sideboard that would blend with the natural environment.
A door from the dining room leads into the kitchen, which offers great potential for re-designing and modernisation. This space has been redecorated in Farrow & Ball ‘Farrows Cream’ and provides lovely views of the garden through a sunny window. The wall mounted boiler was recently replaced in March 2025 and comes with a 10-year warranty. With some inspiration, this room can be transformed into a functional space tailored to your needs. Currently, the washing machine is located in an alcove by the back door but relocating it to the garage would allow for the creation of a trendy butler’s pantry, perfect for impressing guests.
Upstairs, you will find three freshly painted bedrooms, all in elegant shades, along with a family bathroom.
The principal bedroom is decorated in a light, creamy hue of Farrow & Ball ‘Tallow’, reflecting natural light and offering a fresh airy feel. It’s the perfect space to add your personal touches with bedding and indoor plants. The room also includes a double wardrobe and ample space for additional furniture.
Bedroom two, again a double room, is painted in a soft Farrow & Ball ‘Green Ground’ which beautifully responds to changing light throughout the day, creating a calming atmosphere. This room also incorporates a single wardrobe.
Bedroom three, a single room, is painted in a cool blue grey, offering a sleek and versatile space—ideal for a nursery or home office. The over-stairs bulkhead provides an excellent opportunity to install a shelving unit or built-in cupboard for added storage.
The family bathroom is an inspiring space, where the smooth texture of the marble-effect floor contrasts with crisp white tiles and a pebble tile border, adding a layer of visual interest. The white suite is complemented by a round-ended bath for added comfort, as well as a hand shower.
The woodland-inspired garden is a tranquil retreat, featuring trees and low-level plants—an ideal setting for bird feeders, bug hotels, and creative outdoor play areas such as camps and wigwams. Picture yourself relaxing on rattan hanging egg chairs or hammocks strung between trees, illuminated by fairy lights. With a wall along one side, there’s room for a summer house or greenhouse, and two patios offer a perfect space for outdoor dining and entertaining. The garden truly is a nature lover's paradise. A rear door leads into the garage, offering convenient access to both the kitchen and garden.
Winnersh is a large suburban village in the borough of Wokingham, located just 2 miles from the historic market town of Wokingham. The area offers a variety of amenities, a strong sense of community, and excellent transport links.
Winnersh Station, only a short walk away, is on the Waterloo line to London, while a quick drive will take you to Twyford Station, where you can access the Elizabeth Line. The A329 and M4 are easily accessible from Winnersh, providing excellent commuter routes.
Convenience is key, with a Sainsbury’s superstore, a chemist, and food outlets nearby. The De Luxe Showcase Cinema is less than a mile away, offering entertainment options close to home.
There are also several great local schools within walking or cycling distance, including Winnersh Primary School, Wheatfield Primary School, Bearwood Primary School, and The Forest and Holt Secondary Schools.
For outdoor enthusiasts, the River Loddon runs through Winnersh, offering scenic meadow walks. Alternatively, you can visit Dinton Pastures, where you can stroll around the lake and enjoy a coffee at the charming café. Bearwood Recreation Ground is also nearby, featuring exercise and play equipment suitable for all ages.
Material Information:
Part A.
Property: 3-Bedroom Detached House
Tenure: Freehold
Local Authority / Council Tax: Band E
EPC: D
Part B.
Property Construction: Brick and Block
Services.
Gas: Mains
Water: Mains
Drainage: Mains
Electricity: National Grid
Heating: Gas Central Heating
Broadband: FTTP (Ofcom) Ultrafast, up to 1000mbps
Mobile: Likely (OfCom)
Part C.
Parking: Garage and driveway parking for 4-5 cars
EPC Rating: D
Key Features
- Two Spacious Reception Rooms
- Newly Fitted Boiler (2025)
- Remodelled Bathroom and Cloakroom
- Ample Driveway Parking for multiple vehicles
- Conveniently close to local amenities
- Outstanding Schools Nearby
- Excellent Transport Links
- South East Facing Garden
Property Details
- Property type: House
- Price Per Sq Foot: £494
- Approx Sq Feet: 911 sqft
- Plot Sq Feet: 4,080 sqft
- Property Age Bracket: 1990s
- Council Tax Band: E
Floorplans
Outside Spaces
Rear Garden
Parking Spaces
Garage
Capacity: N/A
Secure gated
Capacity: N/A
Driveway
Capacity: N/A
Location
Properties you may like
By Property Assistant Berkshire



















