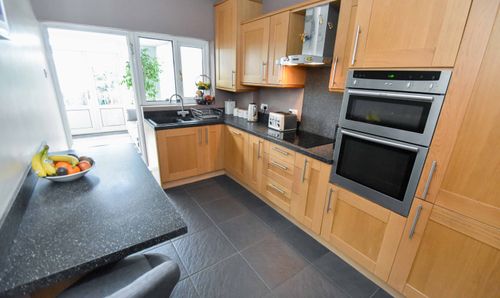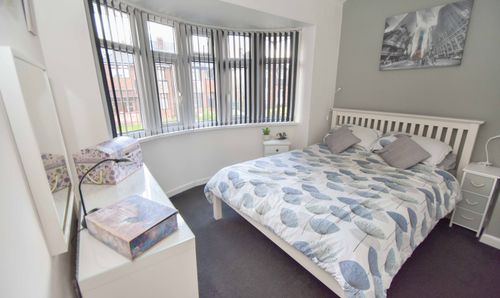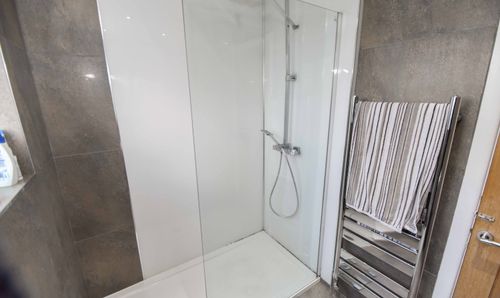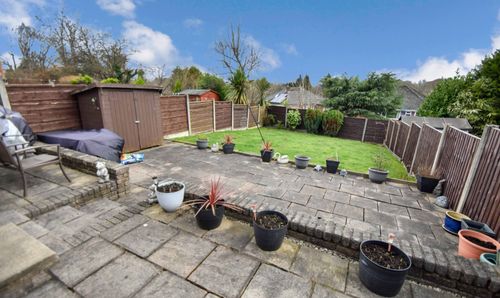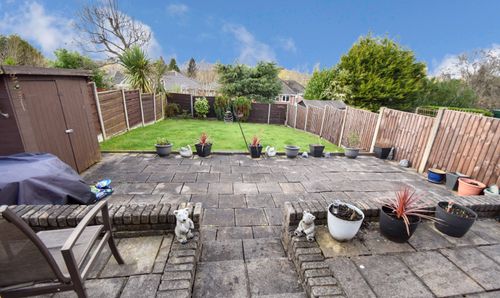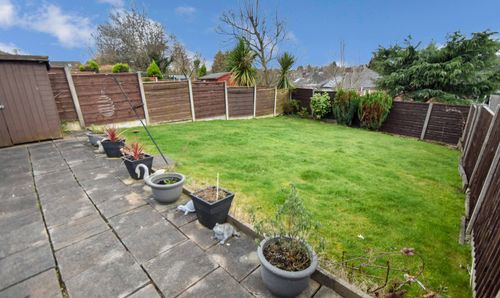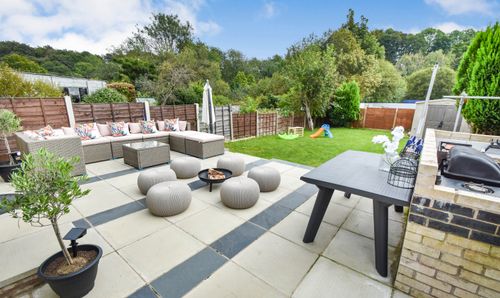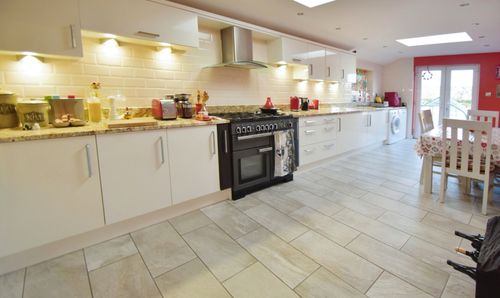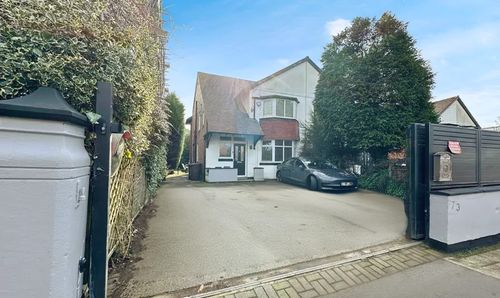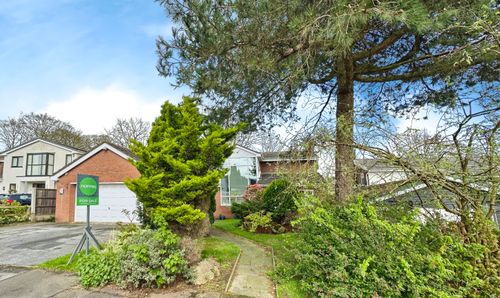4 Bedroom Semi-Detached House, Hathaway Road, Bury, BL9
Hathaway Road, Bury, BL9
Description
We are pleased to market this well presented four bedroom extended semi detached in popular location. The property benefits from not being overlooked to the rear and being in close proximity to local shops, restaurant, schools and transport links. The accommodation comprises open storm porch, hallway, lounge with bay window overlooking front of property, galley style kitchen with some integral appliances, dining room to the rear with double opening French Doors through to sun room, the sun room is a former conservatory with solid roof making this a fabulous spacious reception room. From the first floor landing there are three bedrooms ( 2 fitted) main with step in wardrobe, fully tiled shower room, stairs lead to most useful loft room which has been used as bedroom four. There is a tandem garage which runs from front to rear and has a utility area with plumbing for washing machine to one end. To the front there is a double driveway and planted border. The rear garden is of good proportion with a large patio area ideal for Alfresco dining, the rest is laid to lawn. the property is not overlooked to the rear. Viewing is highly recommended to appreciate all this property has to offer.
EPC Rating: D
Key Features
- DARE BUILT SEMI DETACHED
- THREE RECEPTION ROOMS
- FOUNDATIONS TO GARAGE DEEP ENOUGH TO EXTEND OVER (vendor advised)
- HOUSE ROOF REPLACED 2019
- FREEHOLD
Property Details
- Property type: Semi-Detached House
- Approx Sq Feet: 1,184 sqft
- Council Tax Band: C
Rooms
Hallway
Spacious entrance hallway with stairs to first floor landing and access through to tandem integral garage.
View Hallway PhotosDining Room
Formal dining room of good proportion with double opening French doors which lead into the sun room.
View Dining Room PhotosKitchen
Range of base and wall units with contrasting work surfaces over. Range of integral appliances, access through to formal dining room and sun room.
View Kitchen PhotosSun Room
Formely the conservatory, however, now enhanced with solid roof with recessed ceiling lights and French doors leading out onto rear garden.
View Sun Room PhotosLanding
Upvc double glazed window to side of property which allows natural light to flood in. Stairs to loft room ( bedroom 4).
View Landing PhotosMaster Bedroom
Master bedroom is located to the front of the property with a range of fitted bedroom furniture and a step in wardrobe.
View Master Bedroom PhotosBedroom Two
Second double bedroom is located to the rear of the property with views over rear garden.
View Bedroom Two PhotosBedroom Three
Third bedroom is located to the front of the property with built in cabin bed and bedroom furniture.
View Bedroom Three PhotosShower Room
White sanitary suite with walk in shower cubicle and decorative contrasting tiling to appropriate areas. Chrome effect heated towel rail.
View Shower Room PhotosSep.Wc
Bedroom Four
Bedroom four is the loft room which is currently used as storage. There are two Velux windows with long range views over golf course and eaves storage.
Floorplans
Outside Spaces
Garden
The front garden has a planted border and a designated area for the bins. Double driveway for off road parking for two vehicles. The rear garden is of good proportion with a large patio ideal for Alfresco dining, lovely lawn with planted border. The garden is not overlooked to the rear as the properties behind are lower.
View PhotosParking Spaces
Garage
Capacity: 1
Tandem garage which currently is used for storage with a utility area with plumbing for washer and space for further electrical appliances.
Driveway
Capacity: 2
Double driveway offering parking for two good sized vehicles.
Location
The property benefits from not being overlooked to the rear and being in close proximity to local shops, restaurant, schools and transport links.
Properties you may like
By Normie Estate Agents

























