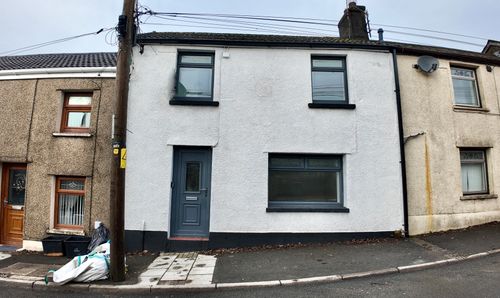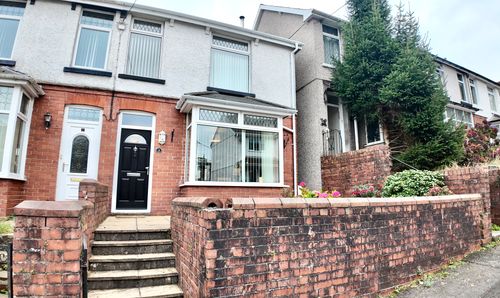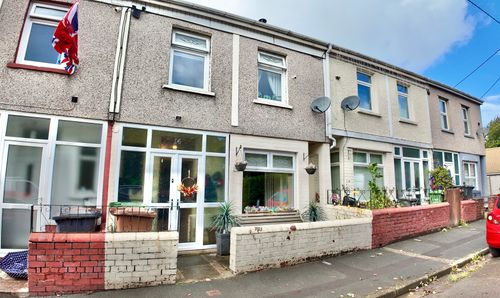For Sale
£240,000
4 Bedroom Semi Detached House, Alexandra Road, Six Bells, NP13
Alexandra Road, Six Bells, NP13

Flying Keys
107 High Street, Blackwood
Description
Welcome to a remarkable semi-detached house set in a picturesque location with stunning valley views. This 4-bedroom family home is a true gem that offers a perfect blend of classic charm and modern amenities.
As you step inside, you'll be greeted by a spacious open-plan reception area that runs seamlessly from the front to the rear of the house. Both ends of this gorgeous room feature bay windows that flood the space with natural light, creating a warm and inviting atmosphere. Imagine cosy evenings by the log burner, creating a relaxing ambience for you and your loved ones.
The heart of the home lies in the beautifully designed kitchen and dining area. This space is not only tastefully decorated but also offers ample room for entertaining family and friends. The kitchen boasts modern appliances and plenty of storage, making it a functional and stylish area for cooking and dining.
Upstairs, you'll find four generously sized double bedrooms, each offering comfort and privacy. The family bathroom is sleek and well-appointed, providing a tranquil space to unwind and rejuvenate.
One of the highlights of this property is the converted attic room, perfect for use as an occasional guest room or a quiet retreat for work or relaxation. This additional space adds versatility to the home, allowing you to tailor it to suit your lifestyle and needs.
Outside, the tiered front and rear gardens provide a peaceful oasis with breathtaking views of the surrounding valley. You can enjoy al fresco dining or simply soak in the beauty of your surroundings. Private parking accessed from the rear ensures convenience and security for your vehicles.
Don't miss this opportunity to own a double bay fronted family home that offers both charm and practicality. Properties like this don’t come to market often, so you will have to be quick to make it yours. Contact us today to schedule a viewing and experience the beauty and comfort of this stunning property firsthand.
As you step inside, you'll be greeted by a spacious open-plan reception area that runs seamlessly from the front to the rear of the house. Both ends of this gorgeous room feature bay windows that flood the space with natural light, creating a warm and inviting atmosphere. Imagine cosy evenings by the log burner, creating a relaxing ambience for you and your loved ones.
The heart of the home lies in the beautifully designed kitchen and dining area. This space is not only tastefully decorated but also offers ample room for entertaining family and friends. The kitchen boasts modern appliances and plenty of storage, making it a functional and stylish area for cooking and dining.
Upstairs, you'll find four generously sized double bedrooms, each offering comfort and privacy. The family bathroom is sleek and well-appointed, providing a tranquil space to unwind and rejuvenate.
One of the highlights of this property is the converted attic room, perfect for use as an occasional guest room or a quiet retreat for work or relaxation. This additional space adds versatility to the home, allowing you to tailor it to suit your lifestyle and needs.
Outside, the tiered front and rear gardens provide a peaceful oasis with breathtaking views of the surrounding valley. You can enjoy al fresco dining or simply soak in the beauty of your surroundings. Private parking accessed from the rear ensures convenience and security for your vehicles.
Don't miss this opportunity to own a double bay fronted family home that offers both charm and practicality. Properties like this don’t come to market often, so you will have to be quick to make it yours. Contact us today to schedule a viewing and experience the beauty and comfort of this stunning property firsthand.
Virtual Tour
Other Virtual Tours:
Key Features
- Stunning Double bay fronted family home with valley views
- Open plan reception running front to rear with a bay window either end
- Log burner
- Spacious kitchen/dining room running front to rear
- Tiered front and rear gardens allow fantastic views of the local valley
- Private parking accessed from the rear
- Four spacious double bedrooms
- Utility/WC
- Family bathroom
- Converted attic room/occasional guest room
Property Details
- Property type: House
- Property style: Semi Detached
- Price Per Sq Foot: £168
- Approx Sq Feet: 1,432 sqft
- Plot Sq Feet: 4,801 sqft
- Council Tax Band: D
Floorplans
Location
Properties you may like
By Flying Keys
Disclaimer - Property ID f86af7ee-05a4-4473-af61-17abcc0048c9. The information displayed
about this property comprises a property advertisement. Street.co.uk and Flying Keys makes no warranty as to
the accuracy or completeness of the advertisement or any linked or associated information,
and Street.co.uk has no control over the content. This property advertisement does not
constitute property particulars. The information is provided and maintained by the
advertising agent. Please contact the agent or developer directly with any questions about
this listing.





