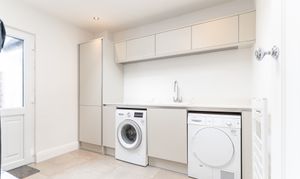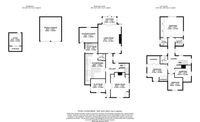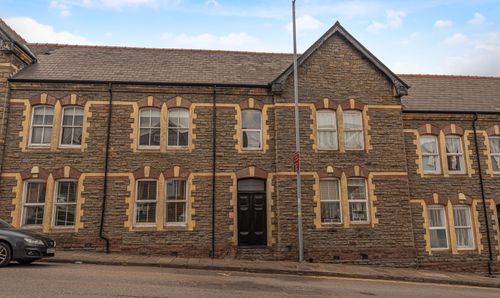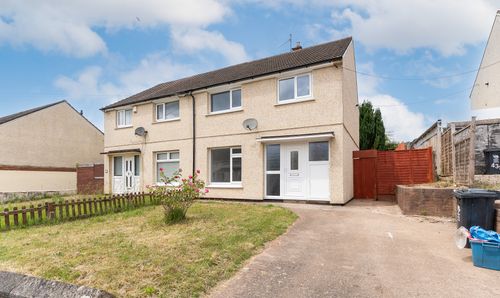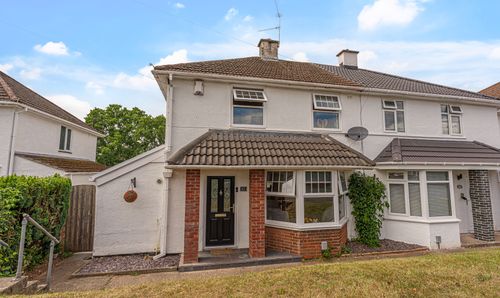Book a Viewing
To book a viewing for this property, please call Number One Real Estate, on 01633 492777.
To book a viewing for this property, please call Number One Real Estate, on 01633 492777.
4 Bedroom Detached House, Allt-Yr-Yn Road, Newport, NP20
Allt-Yr-Yn Road, Newport, NP20

Number One Real Estate
76 Bridge Street, Newport
Description
GUIDE PRICE: £700,000 - £725,000
Number One Agent, Harrison Cole is delighted to offer this beautifully presented four-bedroom, detached family home located on the sought-after Allt-yr-Yn Road in Newport.
This desirable residential area is renowned for its tree-lined streets, character homes, and convenient proximity to the city centre. Residents benefit from excellent road and transport links, with easy access to the M4 motorway, making commuting to Cardiff, Bristol and beyond both quick and convenient. Newport Train Station is also within close reach, offering regular services across South Wales and to London Paddington. A wide range of amenities are available nearby, including well-regarded primary and secondary schools, local shops, cafés, and leisure facilities. The area is also close to Belle Vue Park and the historic Allt-yr-Yn Nature Reserve, perfect for walks and family outings.
The property is entered via a bright and spacious hallway which offers access to all main living areas. To the right, double doors open into a generous dining room, beautifully presented with a feature fireplace and ample space to accommodate a large dining table and chairs—ideal for family meals or entertaining guests. Opposite the hall is a second versatile reception room, currently used as a playroom, though equally well suited for use as a home office or additional seating area. Towards the rear of the property lies the contemporary kitchen/breakfast room, finished to a high standard with integrated appliances, excellent storage, and a stylish built-in breakfast bar. Velux windows above allow natural light to flood the space, enhancing the room's airy feel. Off the kitchen is a large walk-in pantry, a practical utility room, and a ground floor cloakroom. From the utility, a side path provides access to the front of the home and leads into a spacious storage area complete with a loft above for additional storage. At the rear, the expansive lounge and adjoining sun room create a warm and inviting living space, bathed in natural light and overlooking the beautiful rear garden.
On the first floor are four well-proportioned bedrooms. Three of the rooms are comfortable doubles, all with a variety of built-in storage solutions, while the fourth is a large single room, ideal for a child’s bedroom, study, or guest room. The primary bedroom boasts far-reaching views across Newport and benefits from a modern private en-suite shower room. Completing the upstairs layout is a family shower room and an additional separate cloakroom, both presented in a contemporary style.
To the front of the property is a sizeable driveway providing ample off-road parking, as well as a well-maintained lawn. From the rear, steps lead up to an elevated garden area above the large double garage. This outdoor space is particularly special—private and beautifully landscaped, it features multiple seating areas, a spacious balcony-style terrace, and mature planting that offers both colour and privacy throughout the year. The garden enjoys impressive views and a tranquil atmosphere, perfect for outdoor entertaining or quiet relaxation. Tucked beneath the garage storage area, with direct access from the garden, is a dedicated home office—an ideal retreat for remote working, tucked away from the main house for peace and productivity.
Agents Note: The current owner had advised that the rear extension was built approximately 80 years ago, prior to building regulations. Interested parties should make their own enquiries and discuss this with their solicitor and lender before committing to any transactional decision.
Council Tax Band G
The owners have advised that they are awaiting an up to date EPC as the property has recently been fully modernised including the heating system.
All services and mains water are connected to the property.
The broadband internet is provided to the property by FTTP, the sellers are subscribed to Virgin Media. Please visit the Ofcom website to check broadband availability and speeds.
The owner has advised that the level of the mobile signal/coverage at the property is good, they are subscribed to EE. Please visit the Ofcom website to check mobile coverage.
Please contact Number One Real Estate to arrange a viewing or discuss further details.
EPC Rating: E
Virtual Tour
Property Details
- Property type: House
- Price Per Sq Foot: £324
- Approx Sq Feet: 2,164 sqft
- Plot Sq Feet: 7,976 sqft
- Property Age Bracket: 1910 - 1940
- Council Tax Band: G
Rooms
Utility
Floorplans
Outside Spaces
Parking Spaces
Location
Properties you may like
By Number One Real Estate








