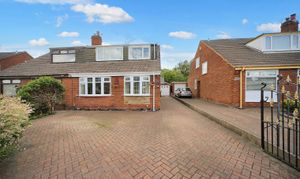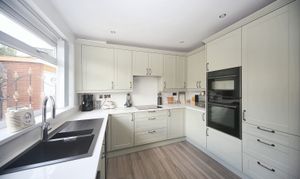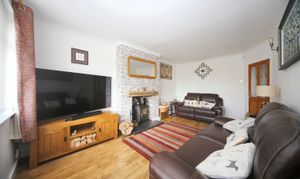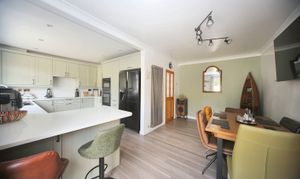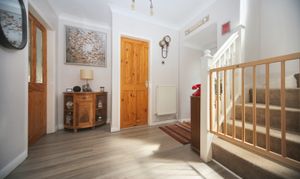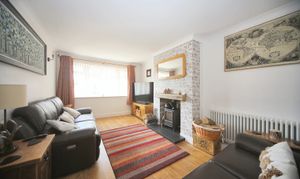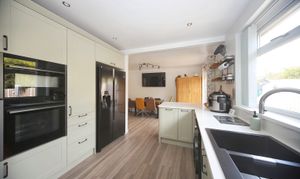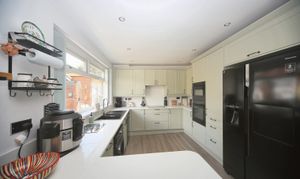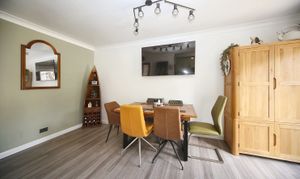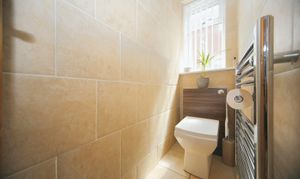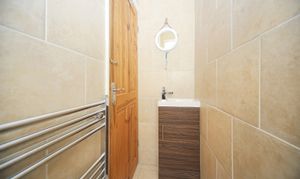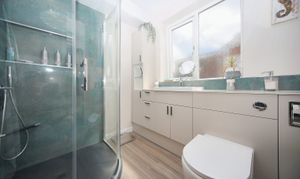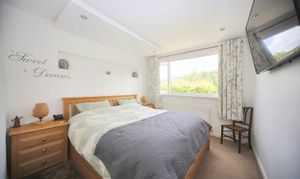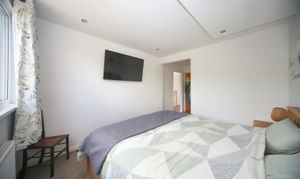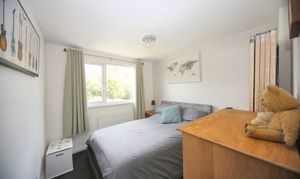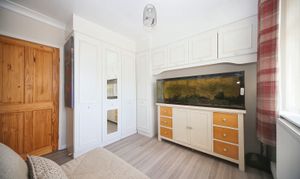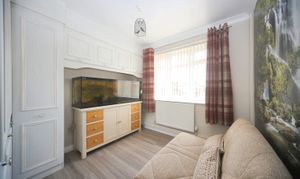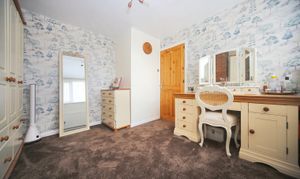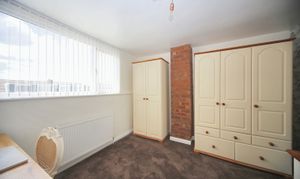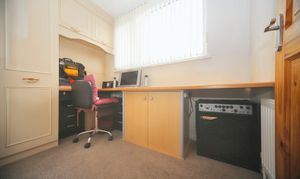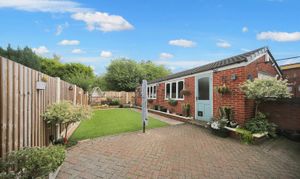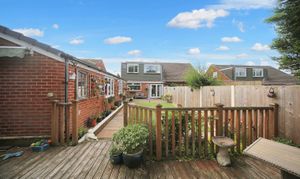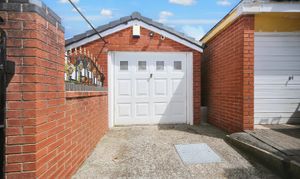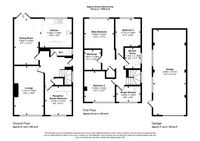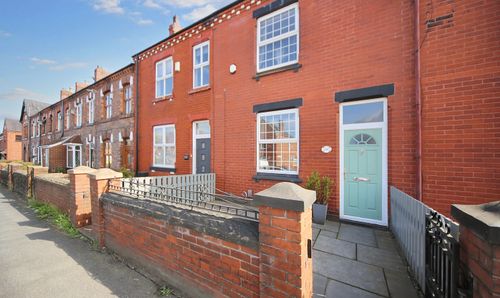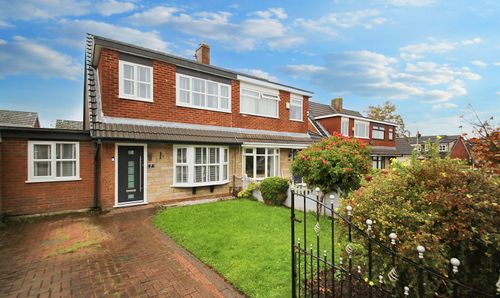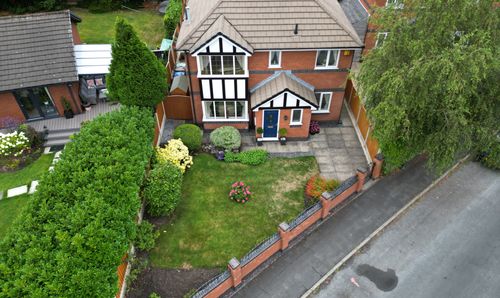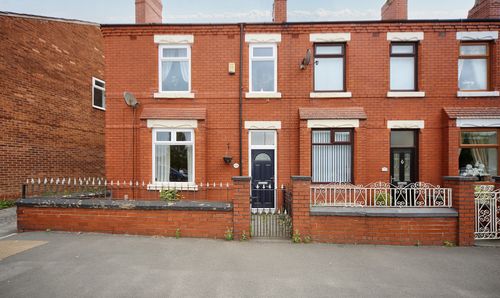5 Bedroom Semi Detached House, Simpkin Street, Abram, WN2
Simpkin Street, Abram, WN2

Breakey & Co Estate Agents
Breakey & Co, 57-59 Ormskirk Road
Description
This beautifully presented five-bedroom semi-detached dormer-style bungalow offers spacious and flexible accommodation, perfect for modern family living. Situated in a popular residential area, the property benefits from a large driveway with space for up to five vehicles, as well as a detached garage providing additional parking or storage.
The welcoming entrance hall leads to a convenient downstairs WC and a spacious ground-floor bedroom complete with built-in wardrobes. The lounge is warm and inviting, featuring a fully serviced multi-fuel stove, which creates a cosy focal point and is more economical than a log burner, allowing the use of either coal or logs depending on preference. The recently fitted kitchen is a standout feature, boasting sleek quartz worktops and matching splash backs, and opens into a generous dining area ideal for family meals and entertaining. The kitchen also features high-end NEFF appliances, including an induction hob, and a luxurious Quooker tap for added convenience.
Throughout the property, LVT flooring adds a stylish and durable finish. The home benefits from double glazed UPVC windows, a new front door, and a new boiler with warranty. A brand new shower room has been installed, featuring an extra-large cubicle for added space and comfort.
For added security and peace of mind, the property includes an alarm system, a working CCTV system, and security lights. A power supply to the front and rear of the property, which can be conveniently controlled from inside, adds to the practicality. There are also hot and cold external taps, perfect for outdoor tasks aswell as the added convenience of a boarded loft with a full power supply.
Externally, the property boasts a new gate and new fence panels, and the garage is equipped with power and LED lighting. On one of the dormers, a brand new roof has recently been fitted last year (2024) with EPDM which is a popular choice for flat roofs due to its durability, weather resistance, and long lifespan.
The rear garden is designed for easy maintenance with an artificial lawn and a stylish Indian stone patio, perfect for outdoor gatherings. Beyond the garden, direct access leads to open fields, making this a great spot for families and dog walkers alike.
Ideally located close to Abram Park, St John’s Primary School, Platt Bridge shops, and excellent transport links, this home is in excellent condition and ready for a family to move straight in.
EPC Rating: D
Key Features
- Spacious five-bedroom semi-detached dormer bungalow with flexible family accommodation
- Multi-fuel stove in the lounge, usable with coal or logs for economical heating, fully serviced
- Stylish kitchen with quartz worktops, NEFF appliances, induction hob, and luxurious Quooker tap
- Brand new shower room with extra-large cubicle and new boiler with warranty
- Low-maintenance garden with Indian stone patio, new fencing, garage with LED lighting, and direct access to open fields
- Extensive security and convenience features including CCTV, alarm system, external power/taps, and LVT flooring throughout
- EPC- D
- Council tax band -B
- Leasehold, 944 years remaining, £12 p/a
Property Details
- Property type: House
- Price Per Sq Foot: £180
- Approx Sq Feet: 1,559 sqft
- Property Age Bracket: 1970 - 1990
- Council Tax Band: B
- Tenure: Leasehold
- Lease Expiry: 03/07/2969
- Ground Rent: £12.00 per year
- Service Charge: Not Specified
Floorplans
Parking Spaces
Garage
Capacity: N/A
Driveway
Capacity: N/A
Location
Abram, Wigan
Properties you may like
By Breakey & Co Estate Agents
