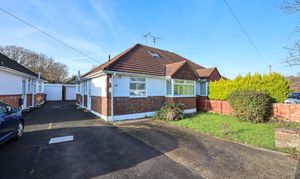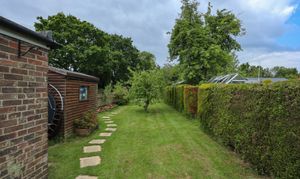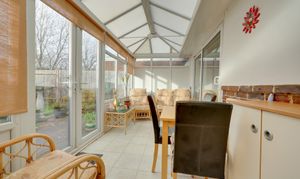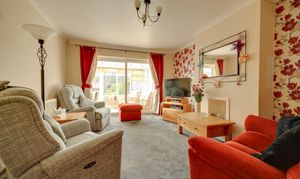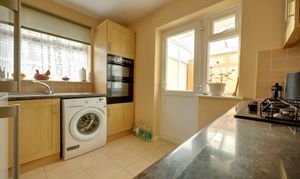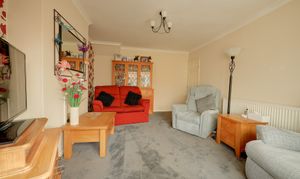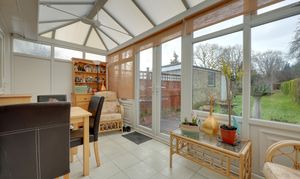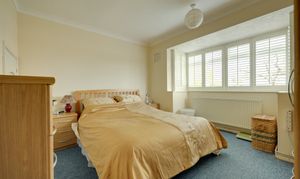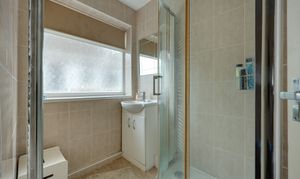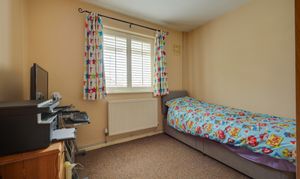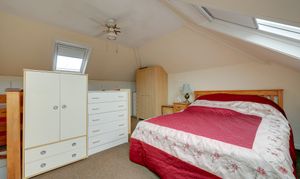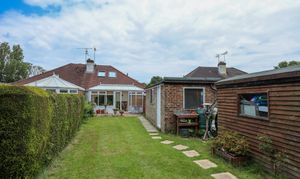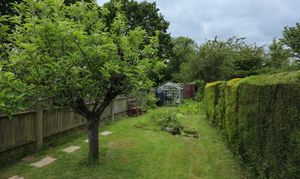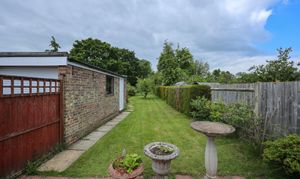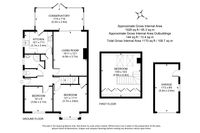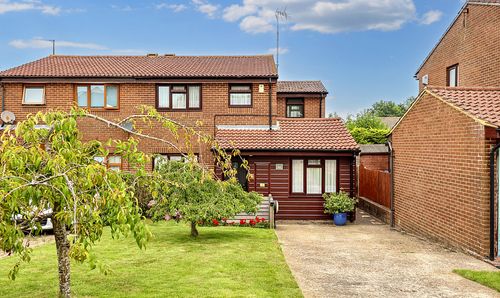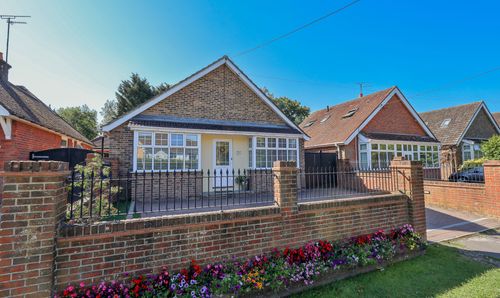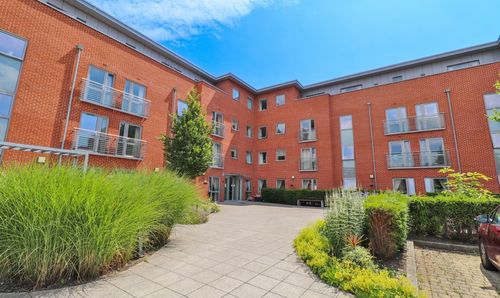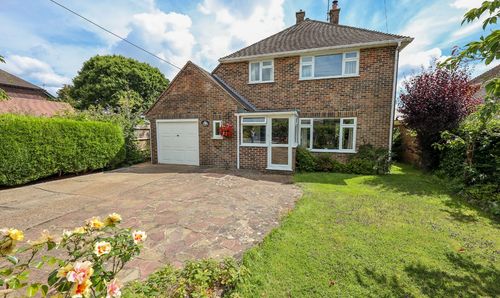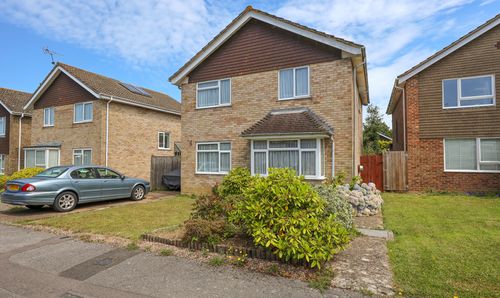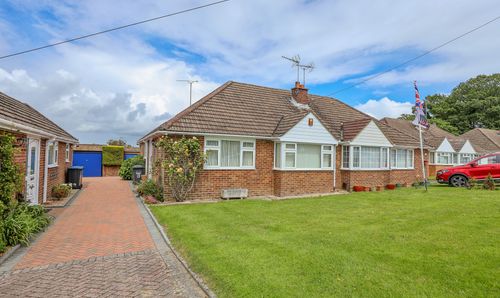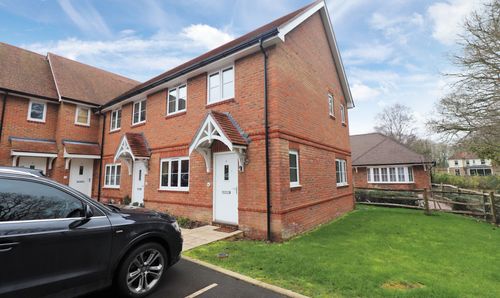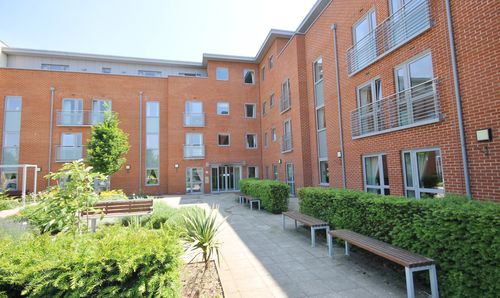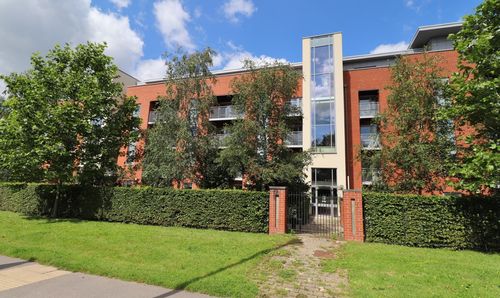3 Bedroom Semi Detached Bungalow, Ravenswood Road, Burgess Hill, RH15
Ravenswood Road, Burgess Hill, RH15
Description
A 3 double bedroom semi-detached chalet bungalow with the benefit a 142’ south west facing rear garden offered to the market for the first time since 1981. The property is situated in this sought after residential road within walking distance of Burgess Hill town centre and both Burgess Hill and Wivelsfield mainline railway stations.
The accommodation includes an L/shaped entrance hall with storage cupboard and a refitted shower room with a white suite and a separate w/c. There are 2 double bedrooms that face the front, with stairs rising to the first floor.
The kitchen has been refitted with oak effect cupboards complemented by integrated cooking appliances and space for a washing machine and fridge/freezer. A door opens to the conservatory which is currently used as a dining room with views and access out to the rear garden.
The living room is a generous size with sliding doors that open to the conservatory and there is potential to amalgamate with the kitchen to provide an open plan living/kitchen/dining room (STPP). There is scope to add an open fire or wood burning stove.
There is a first floor master bedroom with potential to add an ensuite STPP
A shared driveway flanked by lawn leads to the detached garage with electric roller door. A separate hardstand provides an additional parking space. The south/west facing 142’ x 21’ landscaped rear garden with a large expanse of garden laid to lawn with a patio that abuts the house. 2 timber sheds, 2 ponds and green house. The garden is fully enclosed and benefits from 2 apple trees, 3 blueberries bushes and 3 June berry bushes.
Benefits include gas fired central heating (The Ideal combination boiler is located in the hallway cupboard), economy 7 electricity and uPVC framed double glazed windows.
EPC Rating: D
Key Features
- Entrance Hall
- Living Room
- Refitted Shower Room & Separate Cloakroom
- 2 Double Bedrooms
- First Floor Master Bedroom
- 142' South/West Facing Rear Garden
- Garage & Hardstanding
- Shared Driveway
Property Details
- Property type: Bungalow
- Plot Sq Feet: 4,467 sqft
- Council Tax Band: D
Floorplans
Outside Spaces
Garden
43.28m x 6.40m
Parking Spaces
Garage
Capacity: 1
Location
Properties you may like
By Mansell McTaggart Burgess Hill
