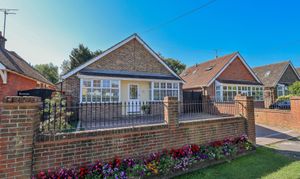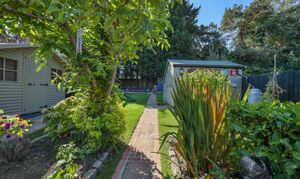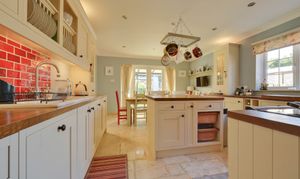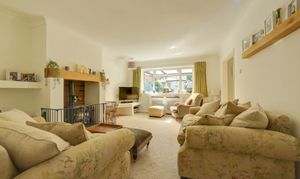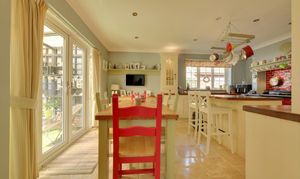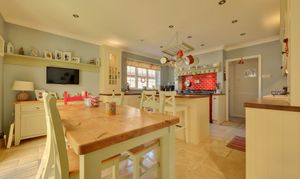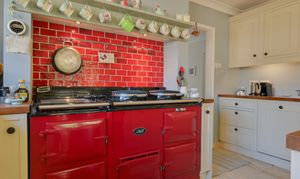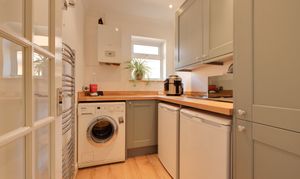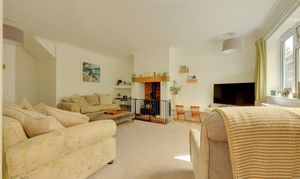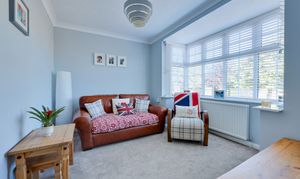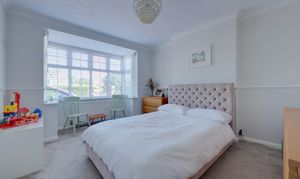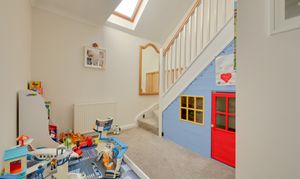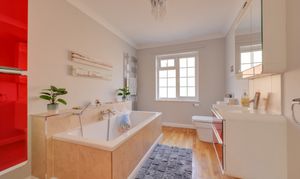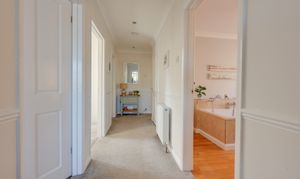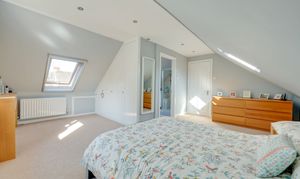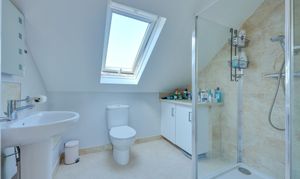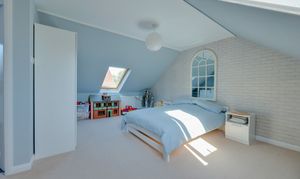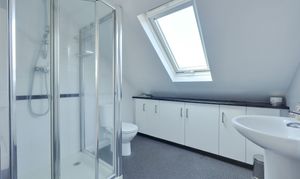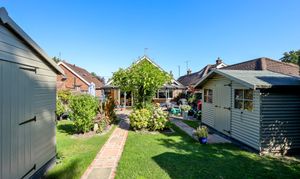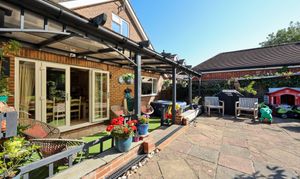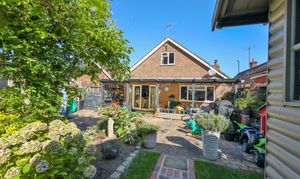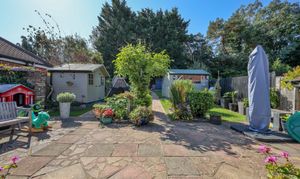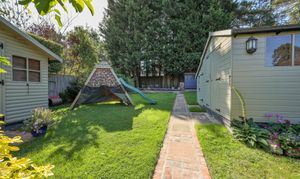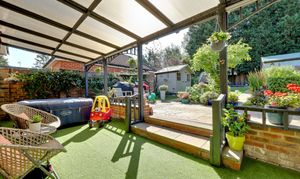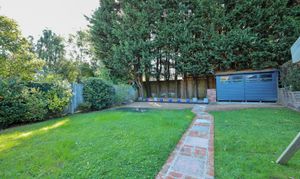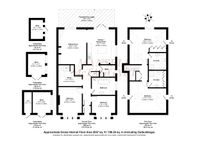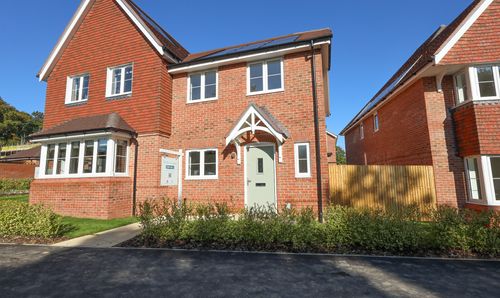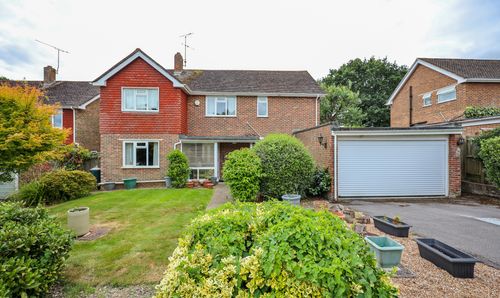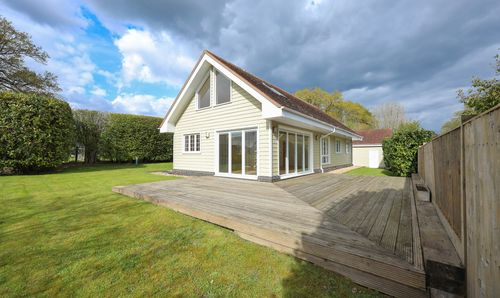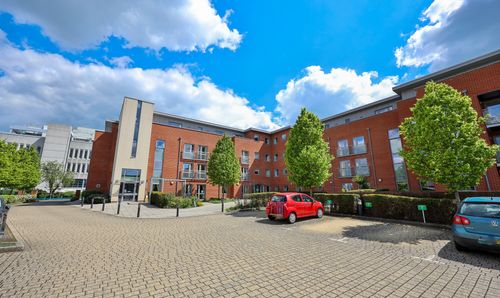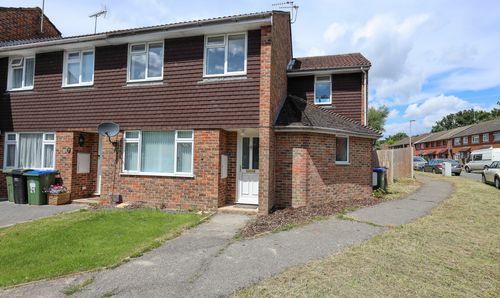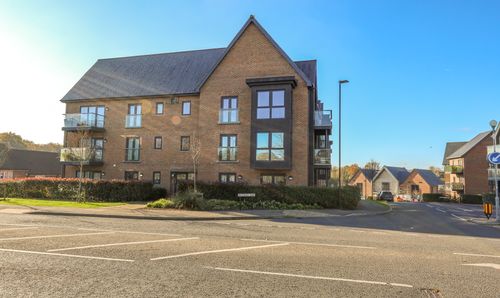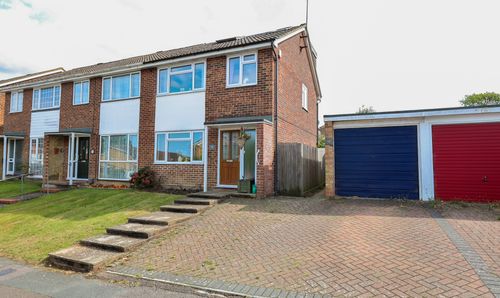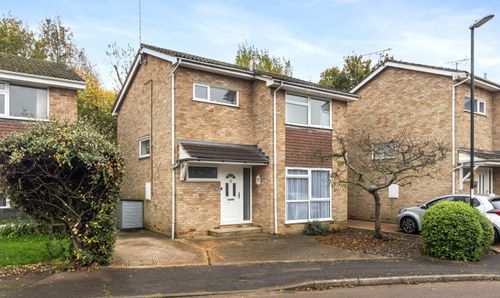Book a Viewing
Online bookings for viewings on this property are currently disabled.
To book a viewing on this property, please call Mansell McTaggart Burgess Hill, on 01444 235665.
4 Bedroom Detached Chalet, Leylands Road, Burgess Hill, RH15
Leylands Road, Burgess Hill, RH15

Mansell McTaggart Burgess Hill
Mansell McTaggart, 20 Station Road, Burgess Hill
Description
This 4 bedroom and 3 bath/shower room detached chalet bungalow offers particularly spacious and versatile accommodation that is not evident from an external viewing. Our vendors have been in residence for 36 years and have carried out extensions and a complete modernisation programme. A particular feature is the large south facing rear garden.
We believe the property was built in the 1950’s situated in this established residential road within a few minutes walk of 2 primary schools, a selection of shops and Wivelsfield mainline station. The town centre and Burgess Hill mainline station are 1 mile away.
The accommodation comprises an enclosed porch which opens to the entrance hall with airing cupboard. Both bay fronted bedrooms face the front either of which could be used for reception rooms. The recently refitted utility room has a range of cupboards with plumbing for a washing machine (and or sink unit). The kitchen/dining room is dual aspect with double doors opening to the garden. Refitted with a range of cream cupboards to include a dresser style unit and a central island suitable for 4 people. A particular feature is the 2 plate and 4 oven gas AGA. There are wooden worksurfaces and an integrated dishwasher and fridge.
The living room overlooks the rear garden with fireplace and inset log burner. Luxuriously refitted family bathroom. From the study/playroom there are stairs with built in cupboard to the first floor landing.
The triple aspect master bedroom overlooks the rear garden with built in wardrobes and an ensuite shower room. The dual aspect guest bedroom has an ensuite shower room fitted with a range of vanity cupboards.
Private block paved hardstanding with parking for 3 cars. Double gates to a private block paved driveway/storage space. Second gate to the large landscaped south facing 86’ x 32’ rear garden. A full width pergola with artificial grass floor abuts the property, ideal for sheltered eating/seating. Steps to a good size patio providing an ideal sun trap. The remainder is laid to lawn and stone edged shrub beds divided by a central pathway with access to 3 timber sheds/workshops. The garden provides a good degree of seclusion shielded to the rear by tall conifers
Benefits include gas fired central heating (the Glow-worm boiler new in 2023 is located in the utility room) and uPVC framed double glazed windows.
EPC Rating: D
Key Features
- Entrance Hall & Utility Room
- Kitchen/Dining Room
- Living Room
- Study/Playroom
- Bathroom
- 2 Ground Floor Bedrooms/Reception Rooms
- 2 First Floor Bedrooms & Ensuites
- Private Driveway
- Large South Facing Rear Garden
Property Details
- Property type: Chalet
- Plot Sq Feet: 4,876 sqft
- Property Age Bracket: 1940 - 1960
- Council Tax Band: E
Floorplans
Location
Properties you may like
By Mansell McTaggart Burgess Hill
