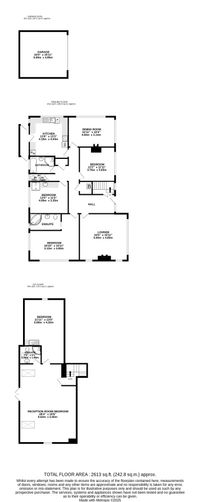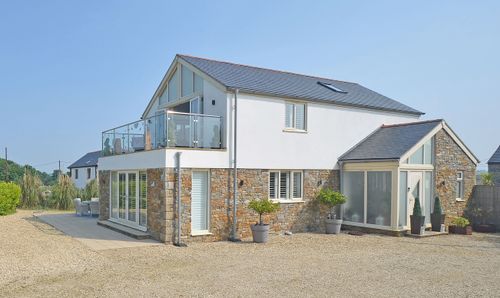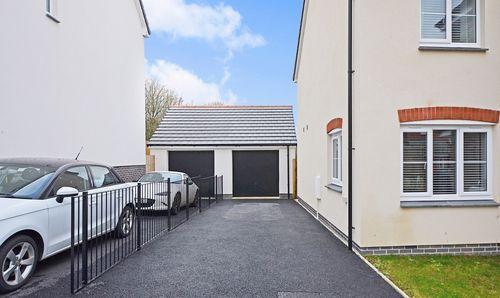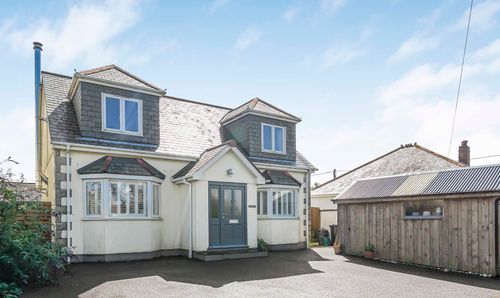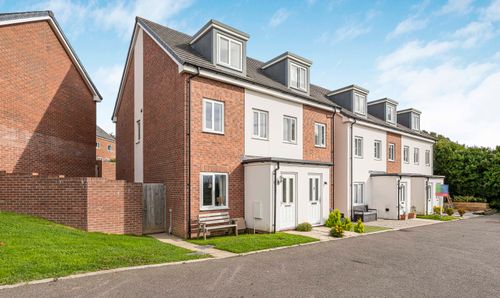Book a Viewing
To book a viewing for this property, please call Cornish Bricks, on 01872 211655.
To book a viewing for this property, please call Cornish Bricks, on 01872 211655.
4 Bedroom Detached Bungalow, London Apprentice, St. Austell, PL26
London Apprentice, St. Austell, PL26

Cornish Bricks
22 Pydar Street, Truro
Description
DETACHED HOUSE, with INCREDIBLE SPACE approx. 2613 SQ FT of accommodation, which is VERSATILE INC. 28ft FIRST FLOOR LOUNGE & 21’11’’ master en-suite, 3 DOUBLE BEDROOMS INC ANOTHER EN-SUITE, 2 FURTHER RECEPTION ROOMS, PARKING & GARAGE. LARGE PLOT in an ELEVATED POSITION, commanding FAR REACHING RURAL AND VALLEY VIEWS.
Situated in the RURAL HAMLET of London Apprentice, located within the BEAUTIFUL PENTEWAN VALLEY, south of St Austell, noted for its WOODED VALLEY WITH RIVERSIDE WALKS AND MEANDERING TRAIL CONTINUING TO THE OLD HARBOUR SIDE VILLAGE AND SANDY BEACH AT PENTEWAN
NO ONWARD CHAIN
PROPERTY:
The property has a huge amount of versatility and huge potential, incredible space that would be perfect for a family or alternatively great for someone looking for a bungalow. Equally could work for anyone looking for MULTI GENERATIONAL LIVING OR INCOME GENERATION.
You enter into the generous hallway, which is a lovely welcoming with doors off to the rooms on the ground floor and doorway with stairs leading to the first floor.
On the ground floor you have a sizeable lounge with large window to the front elevation, framing the impressive, wooded valley views and two round windows, which is a lovely feature. You also have a second reception room which is a dining room again with window and views to the front. It is next to the kitchen which if you took the wall down would make a lovely large kitchen/dining area which would enjoy the incredible elevated views.
The kitchen/breakfast room is again a great size with a range of base and wall units with work surface over, sink with drainer with mixer tap over, built in double oven, hob, integrated fridge/freezer and dishwasher, space for washing machine. Space for dining table, door out to the rear porch which provides access to the garden.
The ground floor has three double bedrooms, one with an en-suite bathroom and one with a sink and shower within the room. To finish the floor the family bathroom.
The first floor is sure to impress with a large reception room that could be a kitchen/dining/living area or a reception room with a large double bedroom with en-suite shower room. This area has its own access so could be self-contained, great for a dependant relative or older children, equally could be let out if anyone wants to generate an income.
EXTERNALLY:
The property enjoys an elevated position, accessed via a private lane. There is immediate hard standing parking for 2 vehicles and approach to the garage.
The garage has a metal up and over door. Electricity connected.
The property enjoys different pockets of space to enjoy, so you can enjoy the sun no matter what time of day. Steps rise to the property from the parking area to a raised terrace to the front where you can sit out the front and take in the views. There is then a further large terrace to the side with steps up to a lawned area, with established borders. Steps up to the top area which has a greenhouse and an area laid to lawn.
LOCATION:
London Apprentice is situated in the River St Austell valley about 1.5 miles to the south of St Austell. About 3 miles to the south is the sandy beach at Pentewan and a mile further on is the historic fishing harbour of Mevagissey. There is a further beach about 2 miles to the east at Duporth where there is a sailing club. From St Austell there is a station on the London Paddington line.
HEATING & GLAZING: UPVC double glazing & oil fired central heating.
SERVICES: Mains water, drainage, and electricity
EPC Rating: C
Property Details
- Property type: Bungalow
- Plot Sq Feet: 8,407 sqft
- Council Tax Band: E
Floorplans
Outside Spaces
Parking Spaces
Location
Properties you may like
By Cornish Bricks
