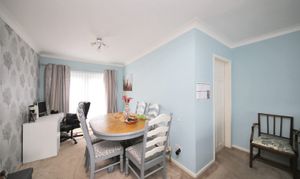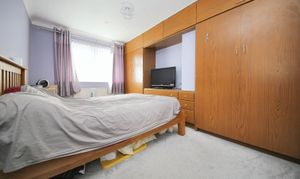3 Bedroom Semi Detached House, Ingram Street, Wigan, WN6
Ingram Street, Wigan, WN6
Description
This delightful three-bedroom semi-detached house in the sought-after area of Springfield, Wigan, offers a spacious layout perfect for family living. The ground floor features an inviting lounge/diner, an ideal space for hosting gatherings or enjoying relaxing evenings. The kitchen presents great potential for modernisation, allowing you to design a bespoke space tailored to your taste and lifestyle.
Upstairs, the property boasts two double bedrooms, both with built-in wardrobes, providing ample storage solutions. An additional single bedroom offers versatility for use as a guest room, home office, or child's room. The family bathroom is equipped with a shower, ensuring convenience for busy mornings or a relaxing end to the day.
Outside, the property offers a front and spacious rear garden, providing plenty of outdoor space for relaxation, play, or gardening. The double garage offers additional storage or parking options, while the driveway can accommodate one vehicle. Situated in a prime location, this home is close to schools, supermarkets, the town centre, and a local park, making it an ideal choice for families seeking a convenient and vibrant lifestyle.
With a council tax band of B and being offered as freehold, this property provides both financial and long-term security. The energy performance certificate currently rates this property as E, with scope for improvements in energy efficiency.
Don’t miss this opportunity to make this charming house your own and enjoy all it has to offer - contact us on 01942 238200 to arrange a viewing!
EPC Rating: E
Key Features
- Semi-Detached property
- Two double bedrooms and one single bedroom
- Built-In Wardrobes in two of the three Bedrooms
- Upstairs Family Bathroom with shower
- Double Garage
- Driveway Suitable For One Vehicle
- Includes a front and rear garden
- Council Tax Band - B
- EPC - E
Property Details
- Property type: House
- Approx Sq Feet: 807 sqft
- Plot Sq Feet: 2,465 sqft
- Property Age Bracket: 1960 - 1970
- Council Tax Band: B
Floorplans
Outside Spaces
Parking Spaces
Location
Properties you may like
By Breakey & Co Estate Agents
































