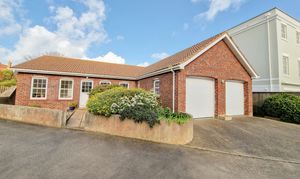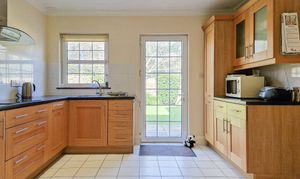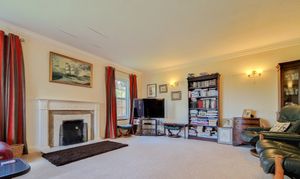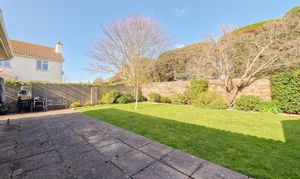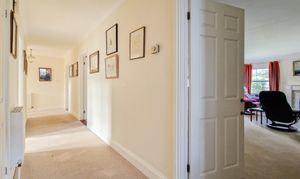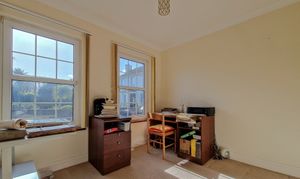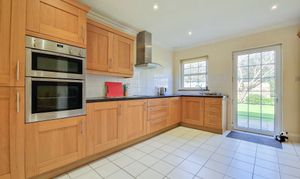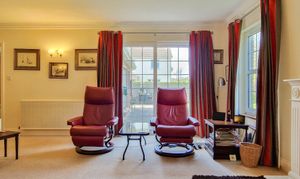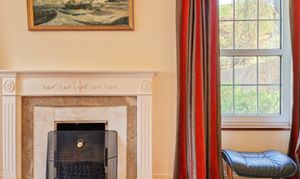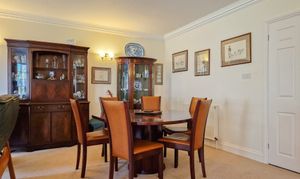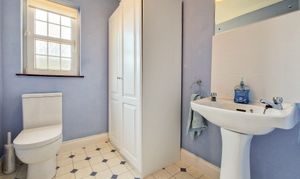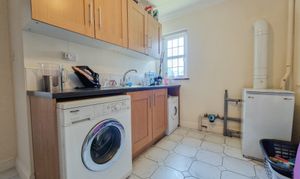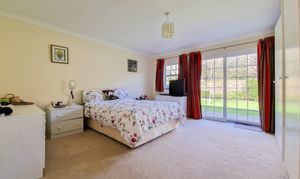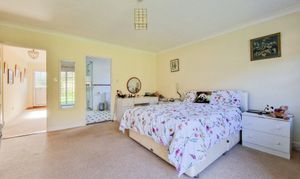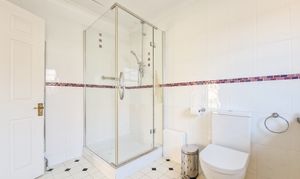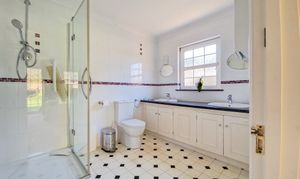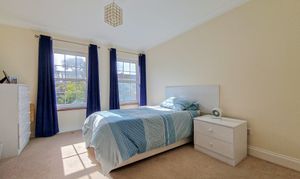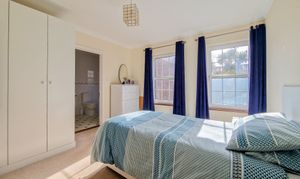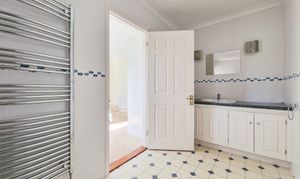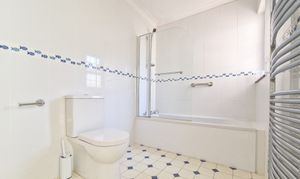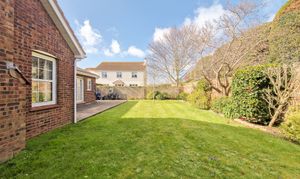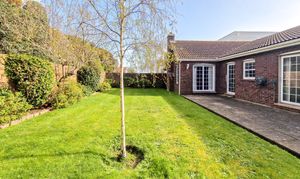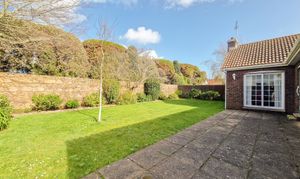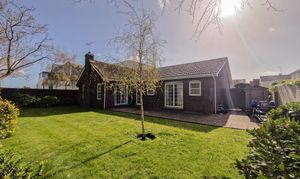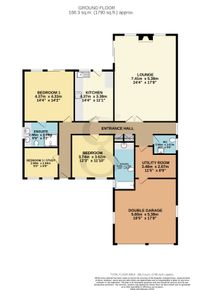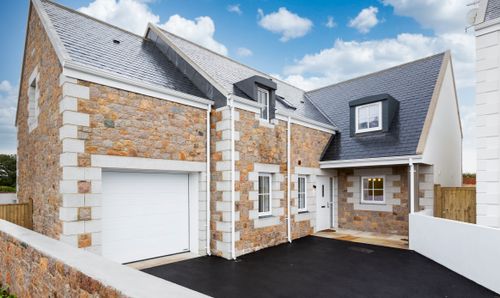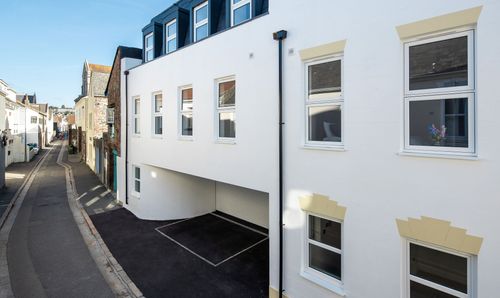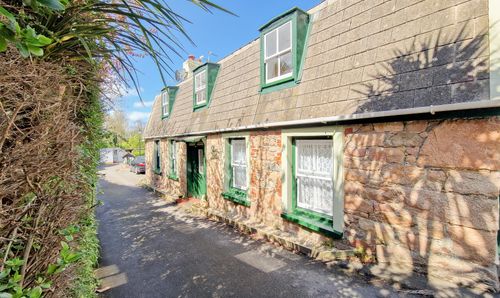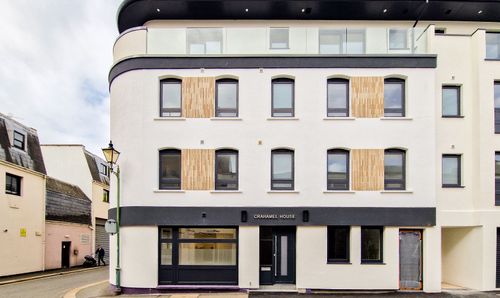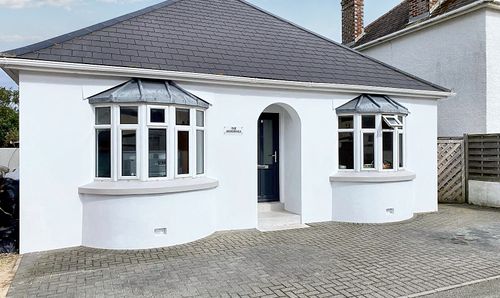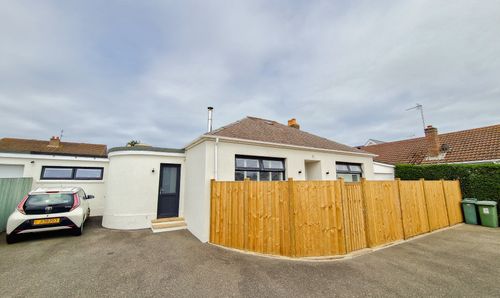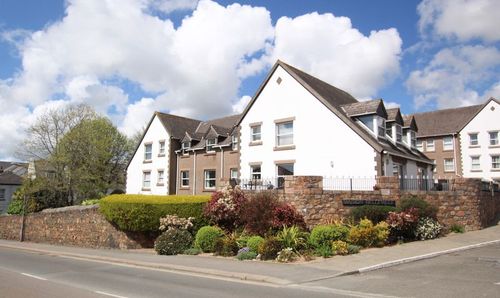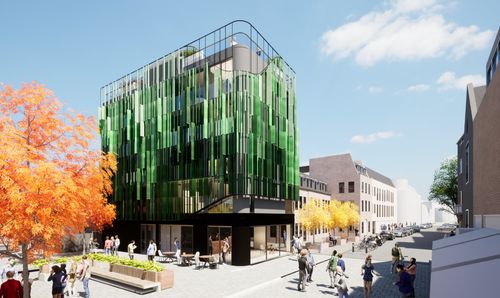Book a Viewing
To book a viewing for this property, please call Gaudin & Co Ltd, on 01534 730341.
To book a viewing for this property, please call Gaudin & Co Ltd, on 01534 730341.
3 Bedroom Detached Bungalow, L'Amarrage, St Clement
L'Amarrage, St Clement
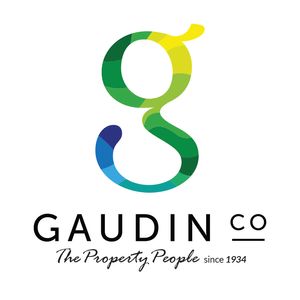
Gaudin & Co Ltd
Gaudin & Co, 22 Hill Street
Description
This detached and generously proportioned bungalow presents an ideal opportunity for downsizing, boasting a convenient location on a well-serviced bus route and nestled on a private road just a stone's throw from the beach. While the property has been well maintained, it offers scope for modernization to suit personal preferences.
Facing west, the bungalow comprises a kitchen/breakfast room, utility room, a large lounge/diner, two double bedrooms each with ensuite bathrooms, a smaller bedroom/study, and a WC. The property enjoys a sizable garden, perfect for outdoor living, as well as the added convenience of a double garage and off-road parking for two cars, with potential for further expansion.
With its desirable location, ample living space, and scope for customization, this bungalow offers an exciting opportunity to create a comfortable and personalized home.
Key Features
- 3 bedrooms , 2 bathrooms
- Great location just across from the beach
- Generously proportioned bungalow
- Large lounge / diner
- Kitchen / breakfast
- Utility and cloakroom
- Nicely maintained
- Across the road from the beach
- Best bus route in Jersey
- Circa 1800 sq ft
Property Details
- Property type: Bungalow
- Plot Sq Feet: 1,790 sqft
- Council Tax Band: TBD
Rooms
Entrance Hall
Laid to cream coloured carpet , two radiators, double glazed window, three pendant lights with shades, Airing cupboard housing the hot water cylinder, Linen storage cupboard.
Cloakroom
Fitted with a two piece suite which in brief offers a pedestal wash hand basin with mirror above and a close coupled WC, storage cupboard with shelving, double glazed window with roller blind , toilet roll holder, ceiling light, towel hoop.
Kitchen / Breakfast
Fitted with a mix of base and eye level units with laminate work top over, chrome sink and mixer tap, integrated electric appliances including Bosch hob and extractor, Neff oven and grill, dishwasher and fridge/ freezer, tiled flooring and splash back, recessed down lights, wall mounted radiator, double glazed window with roller blind and door to rear patio and garden
Lounge / Diner
Fitted with Close fit beige carpet, working feature fireplace, wall mounted up light's, wall mounted radiators, sliding double doors to patio and garden, large double glazed windows with floor length curtains
Bedroom 3/Office
Two double glazed windows with fitted blinds , radiator, close fitted beige coloured carpet.
Bedroom 1
Large double room , fitted beige carpet, double glazed window and sliding double glazed doors onto the garden both with curtains and curtain poles, pendant light with shade, radiator.
Ensuite
Fitted with a double shower cubicle, close coupled WC, two circular wash hand basins set in a vanity unit with cupboards below and mirrors and light above , double glazed window, wall mounted mirrored medicine cabinet, two towel hoops, toilet roll holder, ceiling light, heated towel rail, fully tiled walls.
Bedroom 2
Two double glaze windows both with full length curtains and curtain poles, pendant light with shade, radiator, fitted beige carpet.
Ensuite
Fitted with a three piece suite which in brief offers a bath with a shower attachment over and shower screen, close coupled WC, sink in vanity unit with a cupboards under and wall mounted mirror above with two lights, shaver point, towel hoop, toilet roll holder, heated towel rail, double glazed window, fully tiled walls, ceiling light.
Utility
Fitted with base and eye level units with worktops space over, stainless steel sink unit with single drainer and mixer tap, freestanding Miele washing machine and freestanding Creda tumble dryer, floor mounted oil fired boiler, double glaze window, access to loft space , lots of hooks for coats, courtesy door through to garage.
Services
Oil fired heating, mains drains and water
Floorplans
Outside Spaces
Garden
To the rear there is a lovely great size garden mainly laid to lawn with a patio seating area which gets the last of the sun from the west. Borders which contain a variety of mature plants and shrubs and a couple of trees, a garden shed. There is a cold water supply and garden hose, outside lighting. There is gated access to the front of the property which has a front garden which could easily be turned into additional parking if needed and subject to permission from the relevant authority.
Parking Spaces
Double garage
Capacity: 2
Double garage plus parking for for two
Driveway
Capacity: 2
Driveway parking for 2 cars but potential to create more if needed (subject to permissions)
Location
For directions please copy and paste the following into your browser: https://what3words.com/rejected.hobby.surfed
Properties you may like
By Gaudin & Co Ltd
