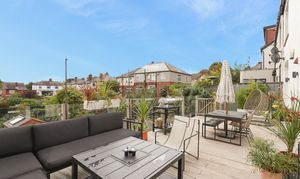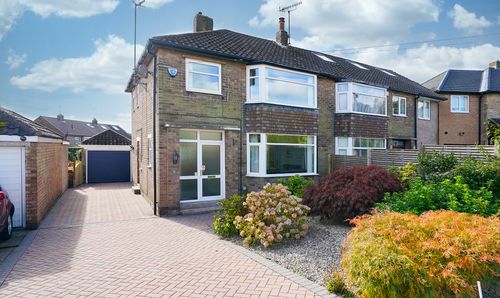4 Bedroom Semi Detached House, Tullibardine Road, Sheffield, S11
Tullibardine Road, Sheffield, S11
Description
Finished to an excellent standard throughout, this beautiful family home offers the perfect combination of generous and flexible living space combined with well-appointed bedrooms in one of Sheffield's most sought-after suburbs.
An open plan kitchen, dining, and living area combined with an outstanding decked terrace create a one-of-a-kind space perfect for hosting friends and family. The ground floor is further enhanced by a bay-windowed lounge with a fireplace feature alongside a fabulous entrance hall and cloak. With great attention to detail taken throughout, the significantly extended property offers additional living space on the lower ground floor with a utility room, W/C and a fitness room/home office space. The four bedrooms are set across the first floor, all well proportioned; a family bathroom accompanies them with a freestanding bath and a separate shower. A magnificent bay windowed principal offers its own en-suite shower room. A landscaped garden is located to the rear, with a generous lawn and two seating areas; it's enhanced with the decked terrace offering far-reaching views. Perfect for entertaining, hosting garden parties and providing plenty of space for children to play.
Greystones is one of Sheffield's most sought-after suburbs, with the incredibly popular Ecclesall Road on your doorstep offering an excellent range of independent amenities, including restaurants, bars and shops. Essential transport links with key commuter and bus routes into the city centre and beyond. Several highly regarded schools are within easy reach, and there is an abundance of green space, including Bingham & Endcliffe Parks.
EPC Rating: C
Key Features
- Four Bedroom Semi Detached Family Home
- Fully Integrated Luxury Fitted Kitchen
- An Open Plan Kitchen, Dining & Living Area With Doors Opening Onto The Decked Terrace
- Bay Windowed Lounge With Feature Fireplace
- A Flexible Lower Ground Floor Fitness Room/Home Office Space
- Principal Bedroom With En-Suite Shower Room
- Utility Room & Lower Ground Floor W/C
- Landscaped Rear With Two Seating Areas & A Lawn
- Off Road Driveway Parking
- Energy Rating - C, Tenure; Leasehold
Property Details
- Property type: House
- Approx Sq Feet: 1,657 sqft
- Plot Sq Feet: 3,049 sqft
- Property Age Bracket: 1910 - 1940
- Council Tax Band: C
- Tenure: Leasehold
- Lease Expiry: 25/03/2725
- Ground Rent: £5.00 per month
- Service Charge: Not Specified
Floorplans
Outside Spaces
Parking Spaces
Location
Properties you may like
By Redbrik - Sheffield




















































