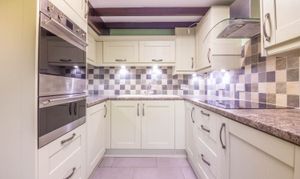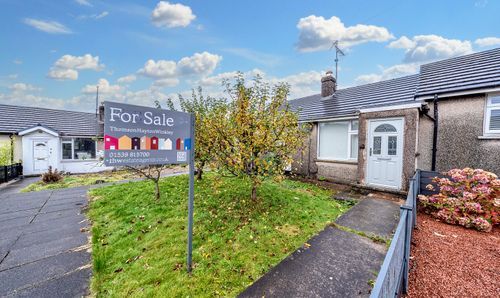2 Bedroom Semi Detached House, 2 Town End Court, Natland
2 Town End Court, Natland

THW Estate Agents
112 Stricklandgate, Kendal
Description
Nestled in the attractive village location of Natland this two bedroom semi-detached house offers a harmonious blend of tranquility and convenience. This charming property presents a rare opportunity for those seeking a peaceful abode within reach of local amenities and the bustling market town of Kendal.
The property boasts a delightful sitting/dining room with characterful wooden beams and the cosy ambience exuded by the electric fireplace, providing the ideal setting for relaxation and entertaining. The modern fitted kitchen has sleek cabinetry and includes essential white goods, ensuring both style and functionality are seamlessly integrated into daily living. A convenient downstairs cloakroom caters to practical needs. The desirable sunroom to the rear of the property offers a tranquil space for relaxing and enjoying moments of quiet reflection. Ascending the staircase, two generously proportioned double bedrooms await, each featuring fitted wardrobes for ample storage solutions. Completing the upper level, a contemporary shower room serves the household efficiently. Comfort and energy efficiency are assured throughout the home with the presence of electric heating and double glazing.
The outside space of this property harmoniously complements its interior charm, offering a sanctuary of peace and privacy for residents. The well-maintained garden, enclosed for added seclusion, presents an inviting space for gardening pursuits. In addition to the private garden, residents have the luxury of enjoying the convenience of an allocated parking space and a garage, promising ease and security for vehicles. Whether unwinding in the sunroom or enjoying the fresh air in the garden, this property promises a lifestyle of comfort, convenience, and serenity amidst a picturesque village setting.
EPC Rating: E
Key Features
- Semi detached property
- Attractive village location with access to local amenities and the market town of Kendal
- Charming sitting / dinning room with wooden beams and electric fireplace
- Modern fitted kitchen with white goods
- Two double bedrooms with fitted wardrobes
- Modern shower room and downstairs cloakroom
- Desirable sunroom to the rear of the property
- Private enclosed garden to the rear
- Electric heating and double glazing throughout
- Garage with electric, remote controlled door and allocated parking for one vehicle
Property Details
- Property type: House
- Price Per Sq Foot: £606
- Approx Sq Feet: 388 sqft
- Plot Sq Feet: 1,787 sqft
- Council Tax Band: D
- Tenure: Leasehold
- Lease Expiry: 05/09/3012
- Ground Rent: £50.00 per year
- Service Charge: £600.00 per year
Rooms
ENTRANCE HALLWAY
1.19m x 1.31m
HALLWAY
2.74m x 1.88m
LANDING
3.81m x 2.06m
COUNCIL TAX BAND D
SERVICES
Mains electric, mains water, mains drainage
IDENTIFICATION CHECKS
Should a purchaser(s) have an offer accepted on a property marketed by THW Estate Agents they will need to undertake an identification check. This is done to meet our obligation under Anti Money Laundering Regulations (AML) and is a legal requirement. We use a specialist third party service to verify your identity. The cost of these checks is £43.20 inc. VAT per buyer, which is paid in advance, when an offer is agreed and prior to a sales memorandum being issued. This charge is non-refundable.
Floorplans
Outside Spaces
Rear Garden
Parking Spaces
Allocated parking
Capacity: 1
Location
Properties you may like
By THW Estate Agents







































