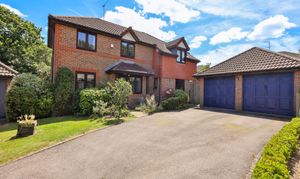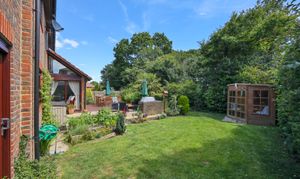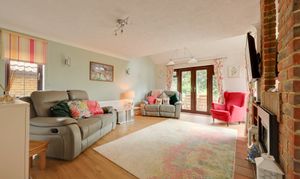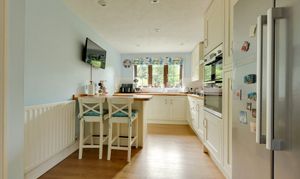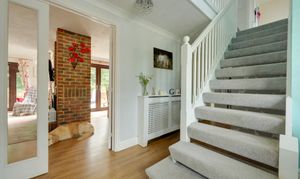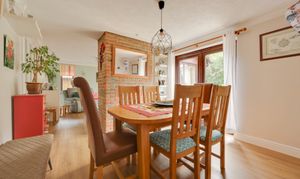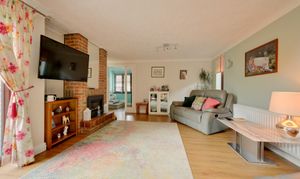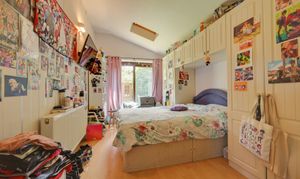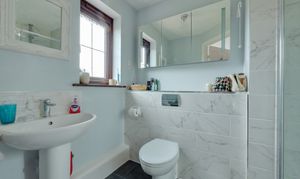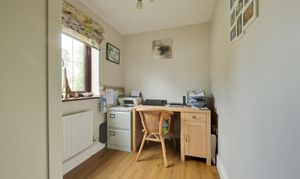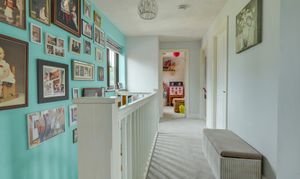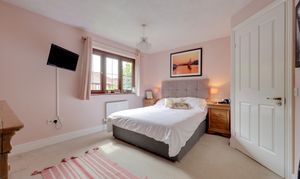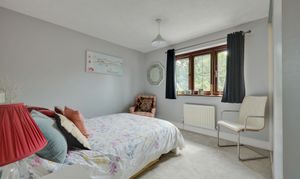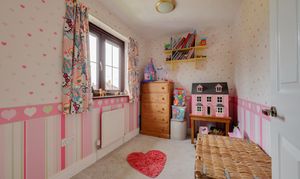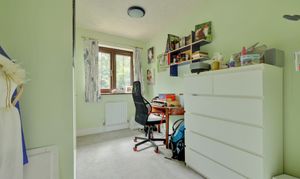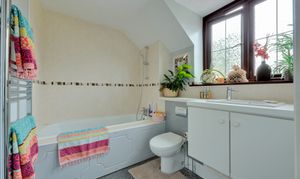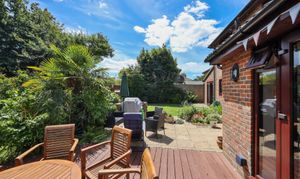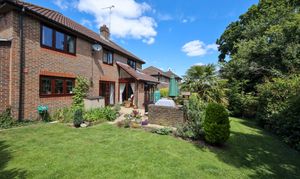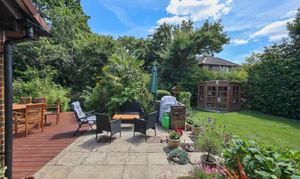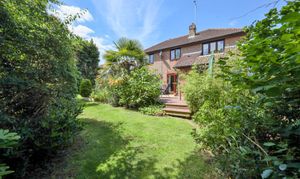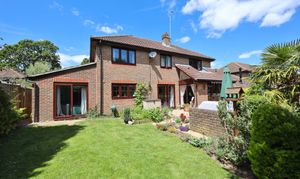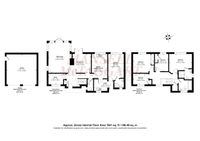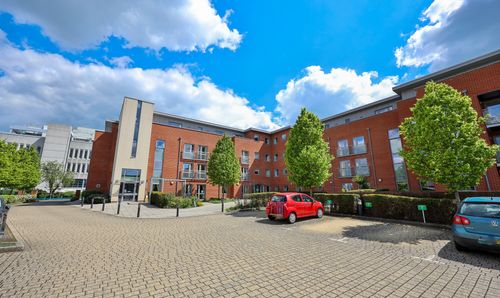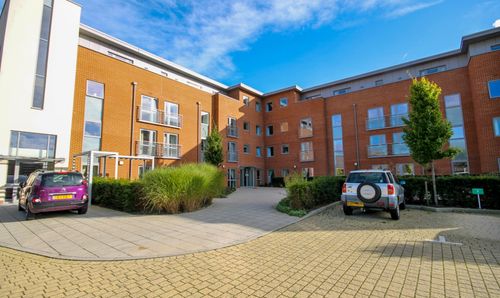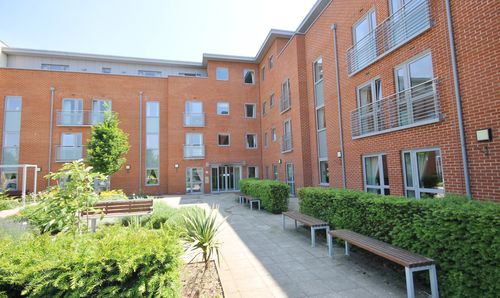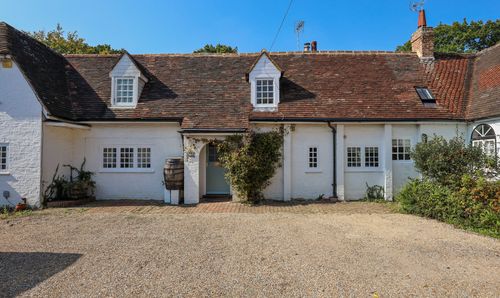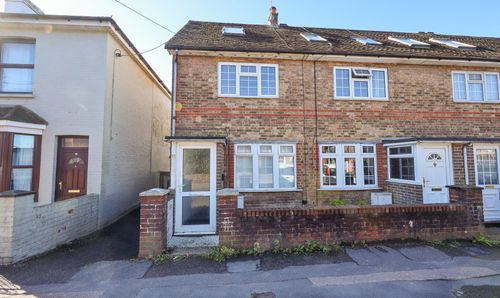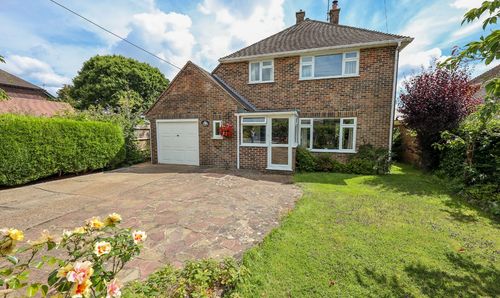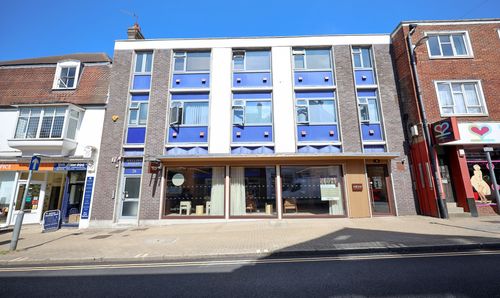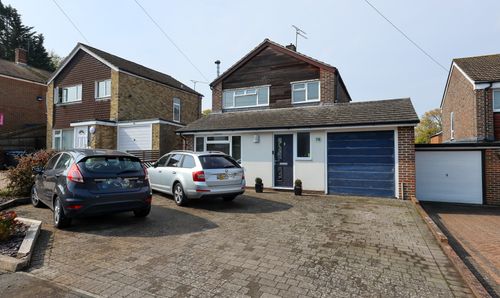Book a Viewing
Online bookings for viewings on this property are currently disabled.
To book a viewing on this property, please call Mansell McTaggart Burgess Hill, on 01444 235665.
5 Bedroom Detached House, Colchins, Burgess Hill, RH15
Colchins, Burgess Hill, RH15

Mansell McTaggart Burgess Hill
Mansell McTaggart, 20 Station Road, Burgess Hill
Description
A very well presented 5 bedroom and 3 bath/shower room detached house built in 1994 and extended by our vendors who have been in residence for 25 years to create a downstairs bedroom and ensuite. By incorporating the utility room a self contained annexe could be created with an independent entrance. Further benefits include a driveway to a detached double garage and a well stocked garden that backs onto an open green.
Situated in the corner of this beautifully kept small close of only 7 houses within easy walking distance of a variety of schools. The town centre and mainline station are both a short walk and are 1 mile away.
The accommodation includes an entrance hall with stairs to the first floor with a coats cupboard and a cloakroom/wc leading off it. There is a study that faces the front aspect. The living room and dining room are divided by a central brick chimney breast with an inset contemporary electric fire. The living room is triple aspect with 2 sets of doors to the garden and the dining room also has doors opening to the garden.
The kitchen is fitted with a range of cream cupboards with wooden worksurfaces and a central island with cupboards/drawers and seating. Integrated appliances include a double oven, gas hob and dishwasher. The utility room has a door to the front fitted with cupboards, a sink and plumbing for a washing machine. The downstairs bedroom has 2 sky light windows, double glazed sliding doors to the garden and an ensuite shower room leading off it. The utility room could be altered to create a kitchen, therefore providing a self contained annexe if required.
From the part galleried first floor there is an airing cupboard and a window to the front. 3 further bedrooms and a family bathroom.
Outside, a private driveway provides parking for 4 cars with access to the detached double garage with eaves storage, power and light. A side gate opens to a courtyard with a door to the ground floor extension and a pedestrian door to the garage.
Pathway to the east facing 55’ wide x 40’ deep rear garden which backs onto woodland with a green beyond. A patio with brick built barbecue abuts the house flanked by a timber deck which provides a raised dining area. The remainder is laid to lawn flanked by mature flower and shrub beds. Timber summerhouse, outside tap.
Benefits include gas fired central heating (the Vaillant boiler is located in the utility room) and uPVC framed double glazed windows.
EPC Rating: D
Key Features
- Entrance Hall & Cloakroom
- Study & Dining Room
- Living Room
- Kitchen & Utility Room
- Ground Floor Bedroom & Ensuite
- Master Bedroom & Ensuite
- 3 Further Bedrooms & Family Bathroom
- Driveway & Double Garage
- Rear Garden
Property Details
- Property type: House
- Price Per Sq Foot: £446
- Approx Sq Feet: 1,625 sqft
- Plot Sq Feet: 4,650 sqft
- Council Tax Band: F
Floorplans
Location
Properties you may like
By Mansell McTaggart Burgess Hill
