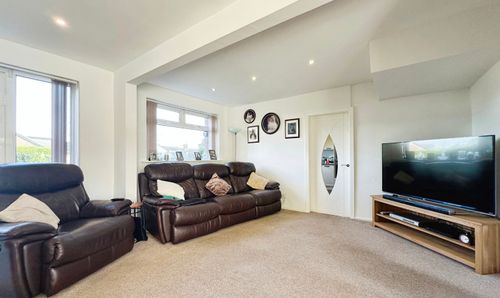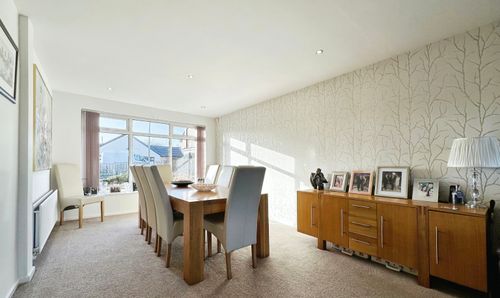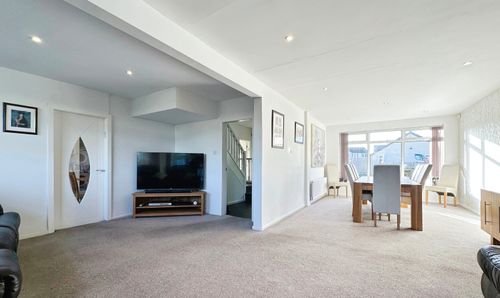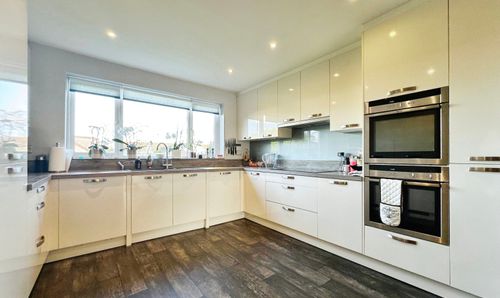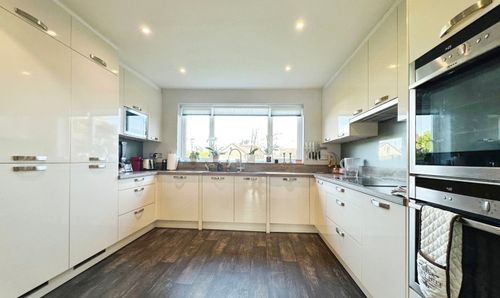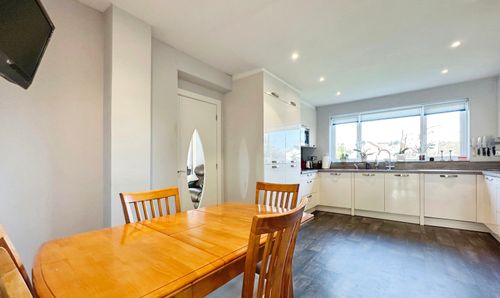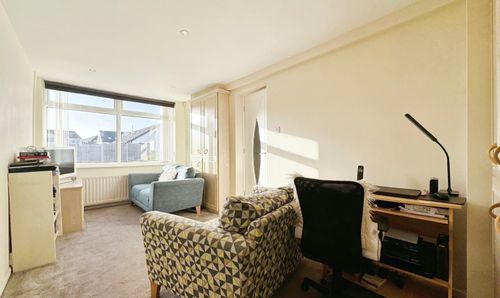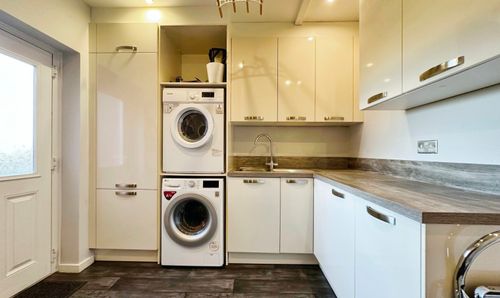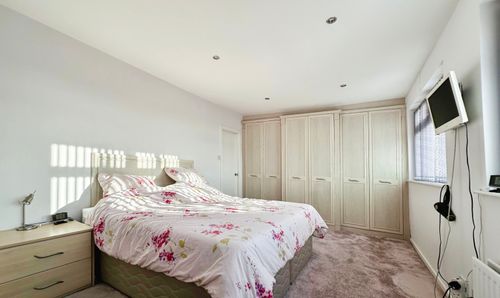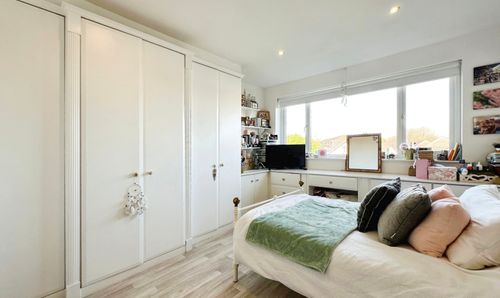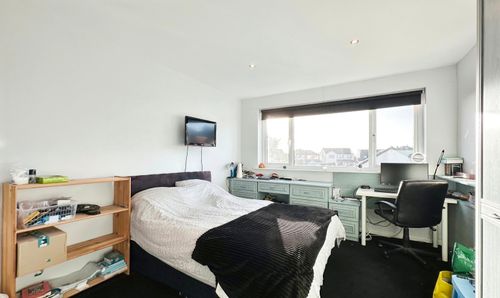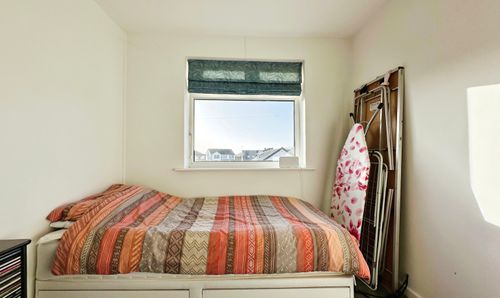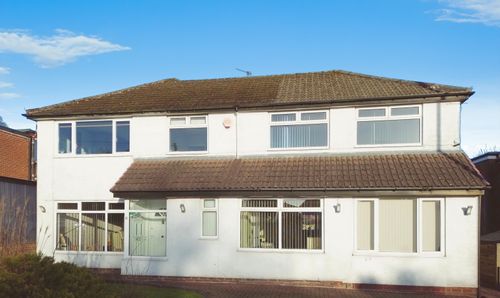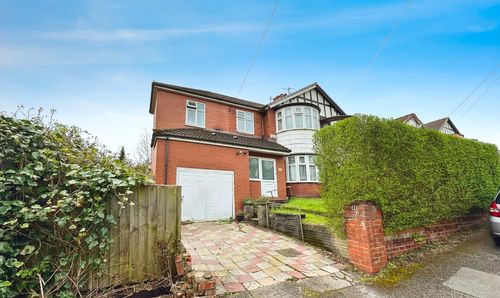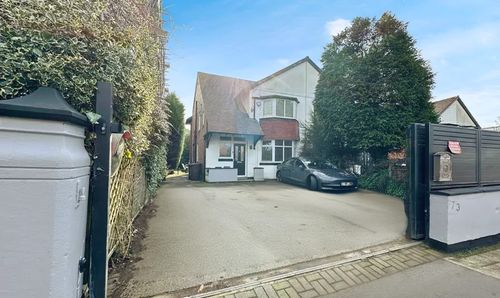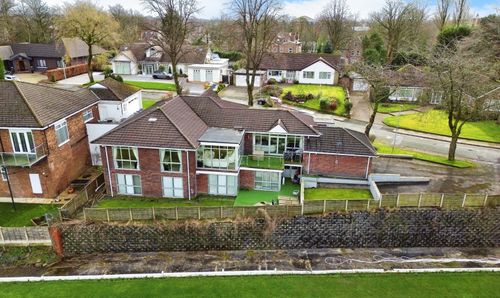4 Bedroom Detached House, Hillingdon Road, Whitefield, M45
Hillingdon Road, Whitefield, M45
Description
We are thrilled to present this superbly extended and extensively upgraded four-bedroom detached home, centrally located in the charming Whitefield neighborhood. This property boasts an array of desirable features, including three spacious reception rooms and four generously-sized double bedrooms, complete with en-suite facilities in the main bedroom. Whitefield is a highly sought-after location, prized for its convenient proximity to Manchester City Centre and excellent access to the region's extensive motorway network via Junction 17 of the M60 ring road. Local amenities such as Morrisons, Tesco, and M&S are just a stone's throw away. We strongly encourage prospective buyers to arrange a viewing to fully appreciate the outstanding qualities this property offers.
Upon entering this remarkable home, you'll be greeted by a bright and inviting entrance hall on the ground floor. This hall provides access to all of the reception rooms on this level, as well as the guest facilities. The focal point of the ground floor is the spacious lounge and dining room, forming an "L" shape and offering plenty of room for a large dining table and chairs, a comfortable three-piece suite, and display furniture or a TV stand. French doors seamlessly connect this space to the garden, making it accessible from both the hall and the well-designed kitchen. Speaking of the kitchen, it's a masterpiece in high-gloss cream with contrasting block worktops, featuring an extensive range of base and wall-mounted units. It's equipped with top-notch appliances, including a Neff double oven, induction hob with an extractor, double fridge freezer, dishwasher, and a composite sink with a mixer tap and drainer. There's also ample space for a table and seating, all complemented by laminate flooring.
Moving up to the first floor, you'll find a generously-sized master bedroom with en-suite facilities and full-height fitted wardrobes. This bedroom also features a matching dressing table and bedside tables. The en-suite showcases a bath, a corner radial shower cubicle with a thermostatically controlled showerhead, a matching W.C, and a designer washbasin set on a vanity unit with cupboard space below and a mirror above. Three additional bedrooms on this floor provide plenty of space and are adorned with full-height fitted wardrobes, offering abundant storage solutions. A fully tiled designer family bathroom completes the first-floor layout, featuring a bath with a tiled side panel, a pedestal wash hand basin, a one-and-a-half-sized shower cubicle with a glass sliding screen and thermostatically controlled shower unit, a matching W.C, and tiled flooring.
Outside the property, the setting is equally impressive. The house is set back from the road. The front of the property boasts a beautifully landscaped lawned garden with a charming rockery. For convenience, there is a herringbone block-paved driveway that offers parking space for two vehicles. As you explore the external features further, you'll discover a fully enclosed, larger-than-average lawned garden to the rear, ideal for outdoor enjoyment. Additionally, there's a block-paved patio area, providing a lovely space for al fresco dining or relaxation. These external features enhance the overall appeal and functionality of this wonderful property.
EPC Rating: C
Key Features
- Executive Detached Home
- Four Double Bedrooms
- Three Reception Rooms
- Sought After Location
- Immaculately Presented
- Close to Transport Links
Property Details
- Property type: Detached House
- Approx Sq Feet: 1,905 sqft
- Property Age Bracket: 1960 - 1970
- Council Tax Band: F
Rooms
Floorplans
Outside Spaces
Parking Spaces
Location
Properties you may like
By Normie Estate Agents


































